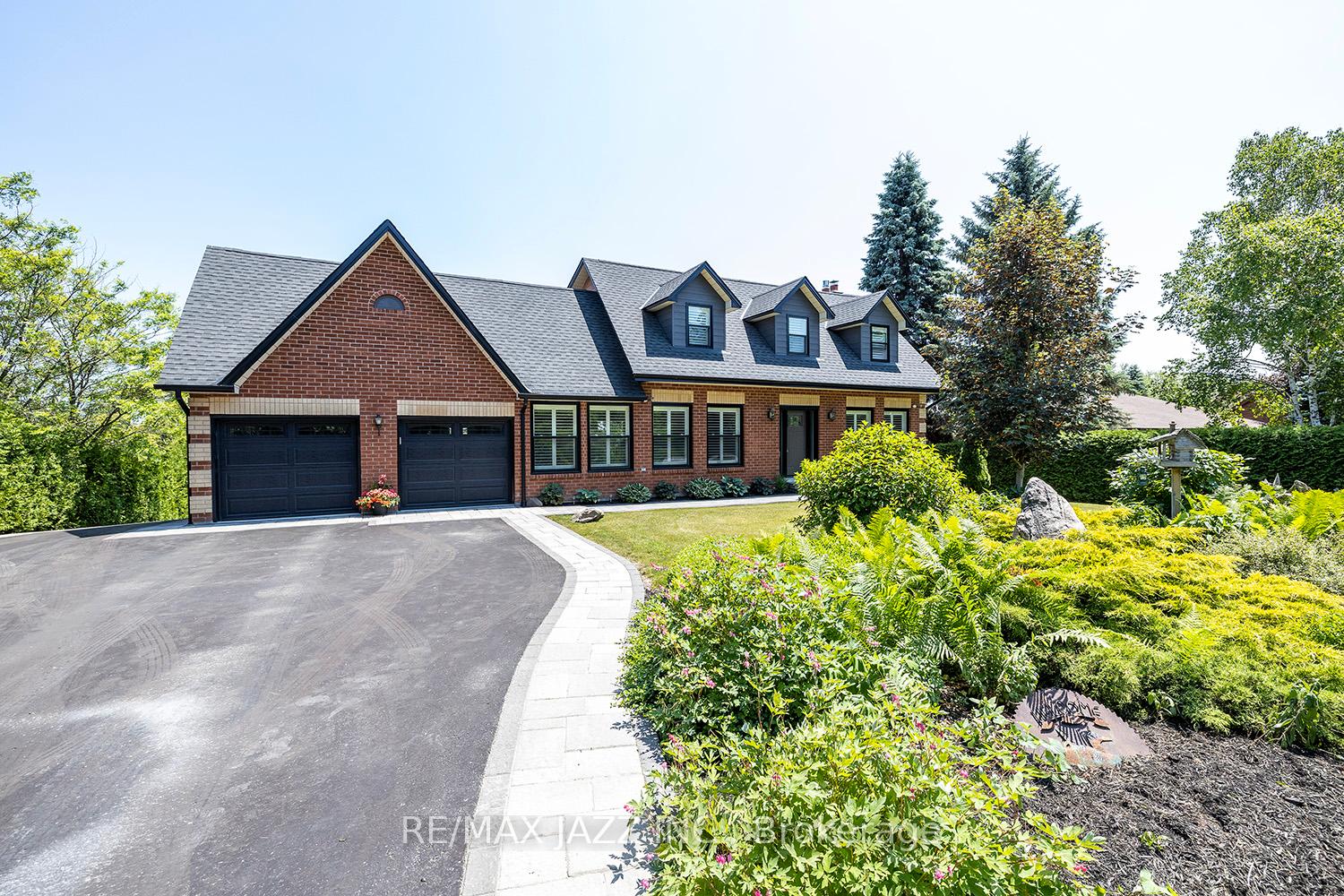Hi! This plugin doesn't seem to work correctly on your browser/platform.
Price
$1,499,000
Taxes:
$5,347.08
Occupancy by:
Owner
Address:
44 Aino Beach Road , Kawartha Lakes, K0M 2C0, Kawartha Lakes
Acreage:
Not Appl
Directions/Cross Streets:
Ogemah Rd / Rainbow Ridge Rd
Rooms:
9
Rooms +:
3
Bedrooms:
3
Bedrooms +:
1
Washrooms:
4
Family Room:
T
Basement:
Finished wit
Level/Floor
Room
Length(ft)
Width(ft)
Descriptions
Room
1 :
Main
Living Ro
13.48
11.41
Hardwood Floor, Window, Combined w/Dining
Room
2 :
Main
Dining Ro
8.99
11.41
Fireplace, Hardwood Floor, Open Concept
Room
3 :
Main
Family Ro
17.12
10.46
Hardwood Floor, Window, Separate Room
Room
4 :
Main
Kitchen
23.75
7.77
Stainless Steel Appl, Quartz Counter, W/O To Deck
Room
5 :
Upper
Primary B
13.51
11.61
3 Pc Ensuite, Hardwood Floor, Walk-In Closet(s)
Room
6 :
Upper
Bedroom 2
12.07
21.12
Window, Hardwood Floor, Double Closet
Room
7 :
Upper
Bedroom 3
11.78
9.28
Window, Hardwood Floor, Double Closet
Room
8 :
Lower
Recreatio
20.24
14.37
W/O To Water, Large Window, Broadloom
Room
9 :
Lower
Bedroom 4
9.41
11.28
Closet, Large Window, Broadloom
No. of Pieces
Level
Washroom
1 :
3
Upper
Washroom
2 :
4
Upper
Washroom
3 :
2
Main
Washroom
4 :
3
Lower
Washroom
5 :
0
Property Type:
Detached
Style:
2-Storey
Exterior:
Brick
Garage Type:
Attached
(Parking/)Drive:
Private Do
Drive Parking Spaces:
6
Parking Type:
Private Do
Parking Type:
Private Do
Pool:
None
Property Features:
Clear View
CAC Included:
N
Water Included:
N
Cabel TV Included:
N
Common Elements Included:
N
Heat Included:
N
Parking Included:
N
Condo Tax Included:
N
Building Insurance Included:
N
Fireplace/Stove:
Y
Heat Type:
Forced Air
Central Air Conditioning:
Central Air
Central Vac:
Y
Laundry Level:
Syste
Ensuite Laundry:
F
Sewers:
Septic
Water:
Drilled W
Water Supply Types:
Drilled Well
Utilities-Cable:
Y
Utilities-Hydro:
Y
Percent Down:
5
10
15
20
25
10
10
15
20
25
15
10
15
20
25
20
10
15
20
25
Down Payment
$114,789.25
$229,578.5
$344,367.75
$459,157
First Mortgage
$2,180,995.75
$2,066,206.5
$1,951,417.25
$1,836,628
CMHC/GE
$59,977.38
$41,324.13
$34,149.8
$0
Total Financing
$2,240,973.13
$2,107,530.63
$1,985,567.05
$1,836,628
Monthly P&I
$9,597.91
$9,026.39
$8,504.03
$7,866.14
Expenses
$0
$0
$0
$0
Total Payment
$9,597.91
$9,026.39
$8,504.03
$7,866.14
Income Required
$359,921.78
$338,489.64
$318,901.12
$294,980.08
This chart is for demonstration purposes only. Always consult a professional financial
advisor before making personal financial decisions.
Although the information displayed is believed to be accurate, no warranties or representations are made of any kind.
RE/MAX JAZZ INC.
Jump To:
--Please select an Item--
Description
General Details
Room & Interior
Exterior
Utilities
Walk Score
Street View
Map and Direction
Book Showing
Email Friend
View Slide Show
View All Photos >
Virtual Tour
Affordability Chart
Mortgage Calculator
Add To Compare List
Private Website
Print This Page
At a Glance:
Type:
Freehold - Detached
Area:
Kawartha Lakes
Municipality:
Kawartha Lakes
Neighbourhood:
Little Britain
Style:
2-Storey
Lot Size:
x 250.08(Feet)
Approximate Age:
Tax:
$5,347.08
Maintenance Fee:
$0
Beds:
3+1
Baths:
4
Garage:
0
Fireplace:
Y
Air Conditioning:
Pool:
None
Locatin Map:
Listing added to compare list, click
here to view comparison
chart.
Inline HTML
Listing added to compare list,
click here to
view comparison chart.
MD Ashraful Bari
Broker
HomeLife/Future Realty Inc , Brokerage
Independently owned and operated.
Cell: 647.406.6653 | Office: 905.201.9977
MD Ashraful Bari
BROKER
Cell: 647.406.6653
Office: 905.201.9977
Fax: 905.201.9229
HomeLife/Future Realty Inc., Brokerage Independently owned and operated.


