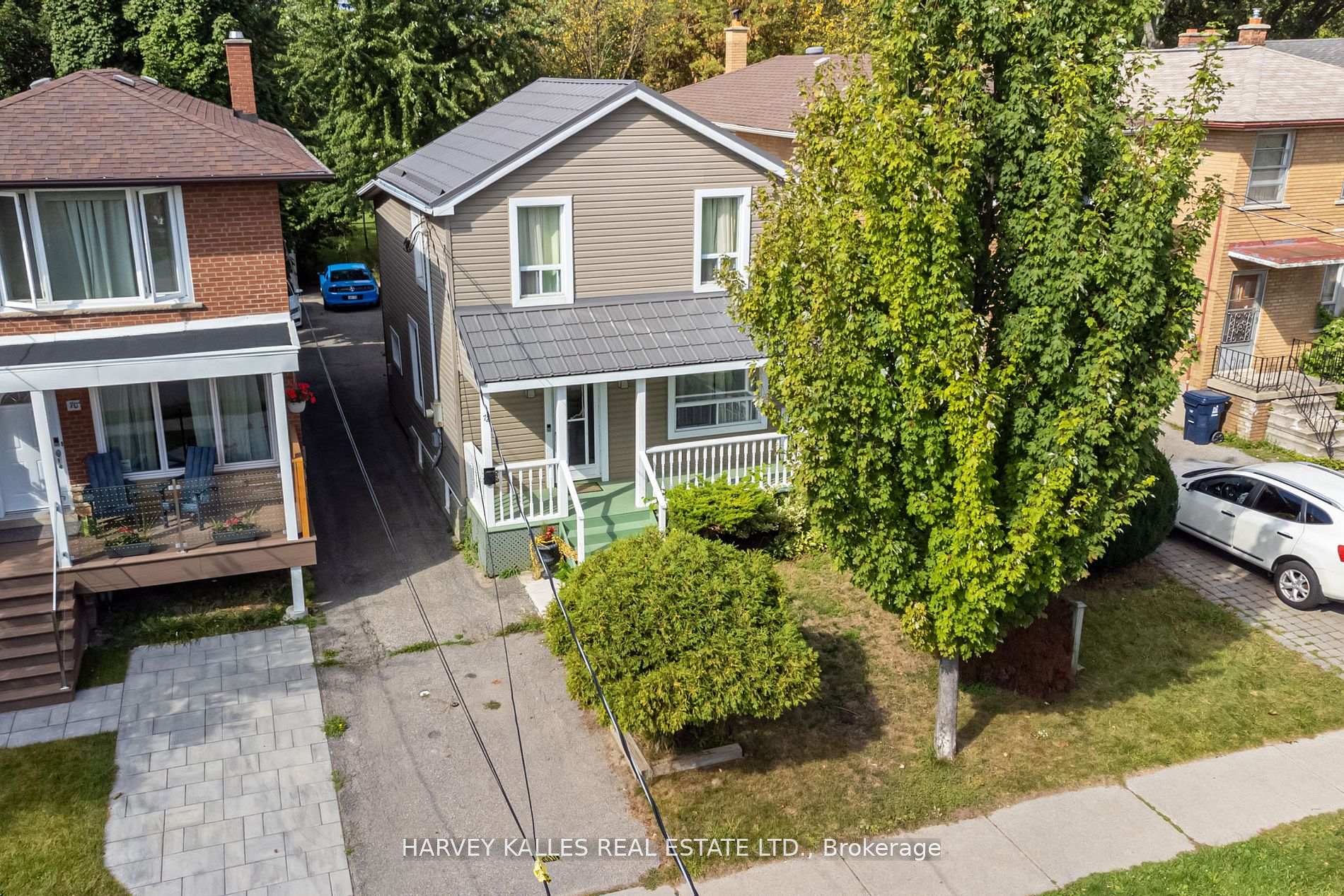Hi! This plugin doesn't seem to work correctly on your browser/platform.
Price
$1,199,000
Taxes:
$3,447.69
Occupancy by:
Owner
Address:
72 Thirteenth Stre , Toronto, M8V 3H6, Toronto
Directions/Cross Streets:
Kipling/Lakeshore
Rooms:
7
Bedrooms:
3
Bedrooms +:
0
Washrooms:
2
Family Room:
T
Basement:
Full
Level/Floor
Room
Length(ft)
Width(ft)
Descriptions
Room
1 :
Main
Living Ro
15.38
9.51
Combined w/Dining, Electric Fireplace, Large Window
Room
2 :
Main
Dining Ro
15.45
9.28
Combined w/Living, Large Window
Room
3 :
Main
Kitchen
16.27
9.35
Ceramic Floor, Walk-Out, Overlooks Backyard
Room
4 :
In Between
Primary B
12.79
9.28
Pot Lights, Large Window, Overlooks Backyard
Room
5 :
Second
Bathroom
7.84
4.66
4 Pc Bath, Tile Floor
Room
6 :
Second
Bedroom 2
10.46
9.64
Closet, Window
Room
7 :
Second
Bedroom 3
10.46
9.45
Closet, Window
Room
8 :
Lower
Bathroom
0
0
2 Pc Bath
Room
9 :
Lower
Utility R
19.52
15.15
Above Grade Window
No. of Pieces
Level
Washroom
1 :
4
Second
Washroom
2 :
2
Basement
Washroom
3 :
0
Washroom
4 :
0
Washroom
5 :
0
Property Type:
Detached
Style:
2-Storey
Exterior:
Vinyl Siding
Garage Type:
None
(Parking/)Drive:
Mutual
Drive Parking Spaces:
2
Parking Type:
Mutual
Parking Type:
Mutual
Pool:
None
CAC Included:
N
Water Included:
N
Cabel TV Included:
N
Common Elements Included:
N
Heat Included:
N
Parking Included:
N
Condo Tax Included:
N
Building Insurance Included:
N
Fireplace/Stove:
N
Heat Type:
Forced Air
Central Air Conditioning:
Central Air
Central Vac:
N
Laundry Level:
Syste
Ensuite Laundry:
F
Sewers:
Sewer
Percent Down:
5
10
15
20
25
10
10
15
20
25
15
10
15
20
25
20
10
15
20
25
Down Payment
$59,950
$119,900
$179,850
$239,800
First Mortgage
$1,139,050
$1,079,100
$1,019,150
$959,200
CMHC/GE
$31,323.88
$21,582
$17,835.13
$0
Total Financing
$1,170,373.88
$1,100,682
$1,036,985.13
$959,200
Monthly P&I
$5,012.62
$4,714.14
$4,441.33
$4,108.18
Expenses
$0
$0
$0
$0
Total Payment
$5,012.62
$4,714.14
$4,441.33
$4,108.18
Income Required
$187,973.27
$176,780.09
$166,549.76
$154,056.72
This chart is for demonstration purposes only. Always consult a professional financial
advisor before making personal financial decisions.
Although the information displayed is believed to be accurate, no warranties or representations are made of any kind.
HARVEY KALLES REAL ESTATE LTD.
Jump To:
--Please select an Item--
Description
General Details
Room & Interior
Exterior
Utilities
Walk Score
Street View
Map and Direction
Book Showing
Email Friend
View Slide Show
View All Photos >
Affordability Chart
Mortgage Calculator
Add To Compare List
Private Website
Print This Page
At a Glance:
Type:
Freehold - Detached
Area:
Toronto
Municipality:
Toronto W06
Neighbourhood:
New Toronto
Style:
2-Storey
Lot Size:
x 111.56(Feet)
Approximate Age:
Tax:
$3,447.69
Maintenance Fee:
$0
Beds:
3
Baths:
2
Garage:
0
Fireplace:
N
Air Conditioning:
Pool:
None
Locatin Map:
Listing added to compare list, click
here to view comparison
chart.
Inline HTML
Listing added to compare list,
click here to
view comparison chart.
MD Ashraful Bari
Broker
HomeLife/Future Realty Inc , Brokerage
Independently owned and operated.
Cell: 647.406.6653 | Office: 905.201.9977
MD Ashraful Bari
BROKER
Cell: 647.406.6653
Office: 905.201.9977
Fax: 905.201.9229
HomeLife/Future Realty Inc., Brokerage Independently owned and operated.


