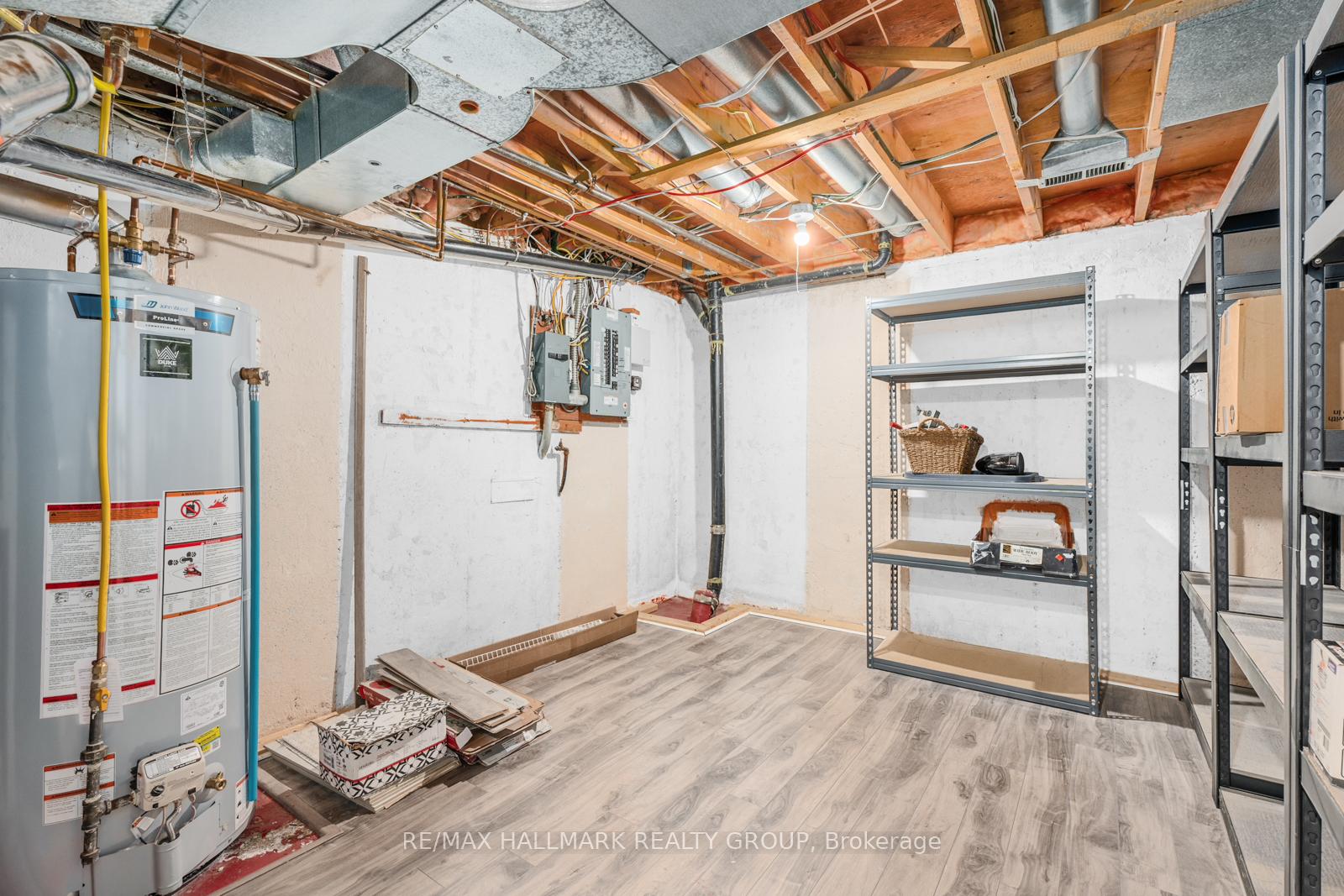Hi! This plugin doesn't seem to work correctly on your browser/platform.
Price
$779,900
Taxes:
$4,784
Occupancy by:
Vacant
Address:
47 Woodburn Driv , Blackburn Hamlet, K1B 3A6, Ottawa
Directions/Cross Streets:
Southpark
Rooms:
10
Rooms +:
3
Bedrooms:
4
Bedrooms +:
0
Washrooms:
3
Family Room:
T
Basement:
Finished
Level/Floor
Room
Length(ft)
Width(ft)
Descriptions
Room
1 :
Main
Foyer
7.18
4.03
Enclosed
Room
2 :
Main
Living Ro
17.38
12.86
Room
3 :
Main
Dining Ro
11.18
9.94
Room
4 :
Main
Solarium
9.91
9.32
Room
5 :
Main
Kitchen
18.20
10.92
Room
6 :
Main
Breakfast
0
0
Eat-in Kitchen
Room
7 :
Main
Powder Ro
4.85
4.43
2 Pc Bath
Room
8 :
Second
Primary B
17.22
11.22
Room
9 :
Second
Bedroom 2
12.46
11.15
Room
10 :
Second
Bedroom 3
12.04
11.35
Room
11 :
Second
Bedroom 4
1125.04
8.76
Room
12 :
Second
Bathroom
12.10
7.18
5 Pc Bath
Room
13 :
Lower
Family Ro
20.37
15.45
Room
14 :
Lower
Bathroom
19.32
11.94
Room
15 :
Lower
Laundry
0
0
No. of Pieces
Level
Washroom
1 :
5
Second
Washroom
2 :
2
Main
Washroom
3 :
4
Lower
Washroom
4 :
0
Washroom
5 :
0
Property Type:
Detached
Style:
2-Storey
Exterior:
Brick
Garage Type:
Attached
(Parking/)Drive:
Inside Ent
Drive Parking Spaces:
4
Parking Type:
Inside Ent
Parking Type:
Inside Ent
Pool:
None
Approximatly Age:
51-99
Approximatly Square Footage:
1500-2000
Property Features:
School
CAC Included:
N
Water Included:
N
Cabel TV Included:
N
Common Elements Included:
N
Heat Included:
N
Parking Included:
N
Condo Tax Included:
N
Building Insurance Included:
N
Fireplace/Stove:
N
Heat Type:
Forced Air
Central Air Conditioning:
Central Air
Central Vac:
N
Laundry Level:
Syste
Ensuite Laundry:
F
Sewers:
Sewer
Utilities-Cable:
Y
Utilities-Hydro:
Y
Percent Down:
5
10
15
20
25
10
10
15
20
25
15
10
15
20
25
20
10
15
20
25
Down Payment
$
$
$
$
First Mortgage
$
$
$
$
CMHC/GE
$
$
$
$
Total Financing
$
$
$
$
Monthly P&I
$
$
$
$
Expenses
$
$
$
$
Total Payment
$
$
$
$
Income Required
$
$
$
$
This chart is for demonstration purposes only. Always consult a professional financial
advisor before making personal financial decisions.
Although the information displayed is believed to be accurate, no warranties or representations are made of any kind.
RE/MAX HALLMARK REALTY GROUP
Jump To:
--Please select an Item--
Description
General Details
Room & Interior
Exterior
Utilities
Walk Score
Street View
Map and Direction
Book Showing
Email Friend
View Slide Show
View All Photos >
Affordability Chart
Mortgage Calculator
Add To Compare List
Private Website
Print This Page
At a Glance:
Type:
Freehold - Detached
Area:
Ottawa
Municipality:
Blackburn Hamlet
Neighbourhood:
2301 - Blackburn Hamlet
Style:
2-Storey
Lot Size:
x 100.00(Feet)
Approximate Age:
51-99
Tax:
$4,784
Maintenance Fee:
$0
Beds:
4
Baths:
3
Garage:
0
Fireplace:
N
Air Conditioning:
Pool:
None
Locatin Map:
Listing added to compare list, click
here to view comparison
chart.
Inline HTML
Listing added to compare list,
click here to
view comparison chart.
MD Ashraful Bari
Broker
HomeLife/Future Realty Inc , Brokerage
Independently owned and operated.
Cell: 647.406.6653 | Office: 905.201.9977
MD Ashraful Bari
BROKER
Cell: 647.406.6653
Office: 905.201.9977
Fax: 905.201.9229
HomeLife/Future Realty Inc., Brokerage Independently owned and operated.
Listing added to your favorite list


