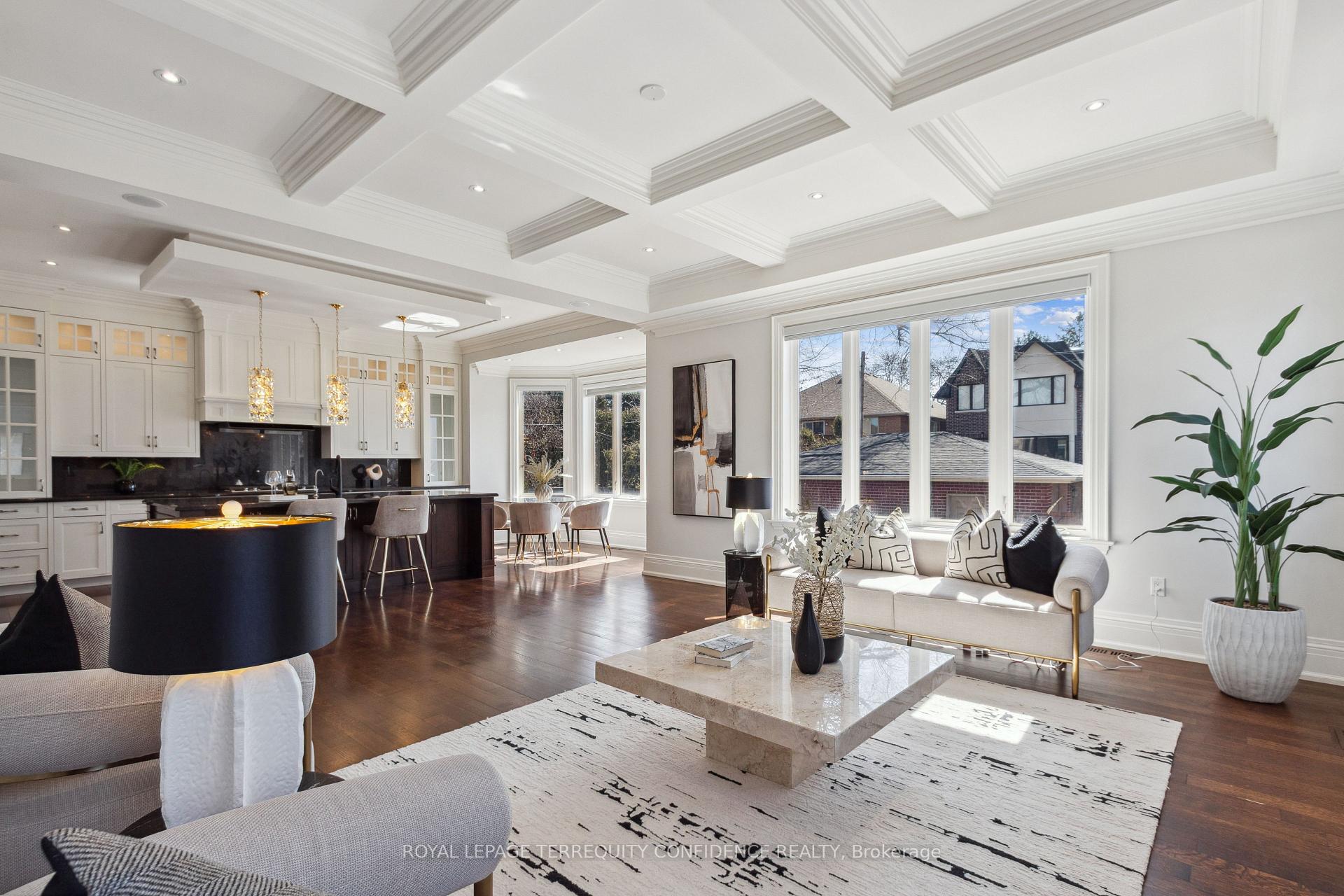Hi! This plugin doesn't seem to work correctly on your browser/platform.
Price
$3,490,000
Taxes:
$14,027
Occupancy by:
Vacant
Address:
241 Hounslow Aven , Toronto, M2N 2B5, Toronto
Directions/Cross Streets:
Finch / Senlac
Rooms:
9
Rooms +:
2
Bedrooms:
4
Bedrooms +:
1
Washrooms:
5
Family Room:
T
Basement:
Finished
Level/Floor
Room
Length(ft)
Width(ft)
Descriptions
Room
1 :
Main
Living Ro
19.94
13.91
Hardwood Floor, Bay Window, Wainscoting
Room
2 :
Main
Dining Ro
19.94
13.45
Hardwood Floor, Wainscoting, Pot Lights
Room
3 :
Main
Kitchen
18.86
15.02
Centre Island, Stainless Steel Appl, Breakfast Area
Room
4 :
Main
Family Ro
18.04
17.09
Hardwood Floor, Fireplace, Built-in Speakers
Room
5 :
Main
Office
14.63
12.86
Pot Lights, Wainscoting, French Doors
Room
6 :
Second
Primary B
18.17
17.09
Hardwood Floor, Walk-In Closet(s), 6 Pc Ensuite
Room
7 :
Second
Bedroom 2
19.94
12.99
Hardwood Floor, Walk-In Closet(s), Semi Ensuite
Room
8 :
Second
Bedroom 3
14.66
13.97
Hardwood Floor, Walk-In Closet(s), Semi Ensuite
Room
9 :
Second
Bedroom 4
17.71
12.30
Hardwood Floor, Walk-In Closet(s), 3 Pc Ensuite
Room
10 :
Basement
Recreatio
31.32
17.58
Fireplace, Wet Bar, Walk-Up
Room
11 :
Basement
Bedroom
18.47
14.14
Hardwood Floor, Above Grade Window, Pot Lights
No. of Pieces
Level
Washroom
1 :
6
Second
Washroom
2 :
4
Second
Washroom
3 :
3
Second
Washroom
4 :
2
Main
Washroom
5 :
3
Basement
Property Type:
Detached
Style:
2-Storey
Exterior:
Brick
Garage Type:
Built-In
(Parking/)Drive:
Private, O
Drive Parking Spaces:
8
Parking Type:
Private, O
Parking Type:
Private
Parking Type:
Other
Pool:
None
CAC Included:
N
Water Included:
N
Cabel TV Included:
N
Common Elements Included:
N
Heat Included:
N
Parking Included:
N
Condo Tax Included:
N
Building Insurance Included:
N
Fireplace/Stove:
Y
Heat Type:
Forced Air
Central Air Conditioning:
Central Air
Central Vac:
N
Laundry Level:
Syste
Ensuite Laundry:
F
Sewers:
Sewer
Percent Down:
5
10
15
20
25
10
10
15
20
25
15
10
15
20
25
20
10
15
20
25
Down Payment
$44,999.95
$89,999.9
$134,999.85
$179,999.8
First Mortgage
$854,999.05
$809,999.1
$764,999.15
$719,999.2
CMHC/GE
$23,512.47
$16,199.98
$13,387.49
$0
Total Financing
$878,511.52
$826,199.08
$778,386.64
$719,999.2
Monthly P&I
$3,762.6
$3,538.55
$3,333.77
$3,083.7
Expenses
$0
$0
$0
$0
Total Payment
$3,762.6
$3,538.55
$3,333.77
$3,083.7
Income Required
$141,097.38
$132,695.5
$125,016.36
$115,638.78
This chart is for demonstration purposes only. Always consult a professional financial
advisor before making personal financial decisions.
Although the information displayed is believed to be accurate, no warranties or representations are made of any kind.
ROYAL LEPAGE TERREQUITY CONFIDENCE REALTY
Jump To:
--Please select an Item--
Description
General Details
Room & Interior
Exterior
Utilities
Walk Score
Street View
Map and Direction
Book Showing
Email Friend
View Slide Show
View All Photos >
Virtual Tour
Affordability Chart
Mortgage Calculator
Add To Compare List
Private Website
Print This Page
At a Glance:
Type:
Freehold - Detached
Area:
Toronto
Municipality:
Toronto C07
Neighbourhood:
Willowdale West
Style:
2-Storey
Lot Size:
x 132.00(Feet)
Approximate Age:
Tax:
$14,027
Maintenance Fee:
$0
Beds:
4+1
Baths:
5
Garage:
0
Fireplace:
Y
Air Conditioning:
Pool:
None
Locatin Map:
Listing added to compare list, click
here to view comparison
chart.
Inline HTML
Listing added to compare list,
click here to
view comparison chart.
MD Ashraful Bari
Broker
HomeLife/Future Realty Inc , Brokerage
Independently owned and operated.
Cell: 647.406.6653 | Office: 905.201.9977
MD Ashraful Bari
BROKER
Cell: 647.406.6653
Office: 905.201.9977
Fax: 905.201.9229
HomeLife/Future Realty Inc., Brokerage Independently owned and operated.


