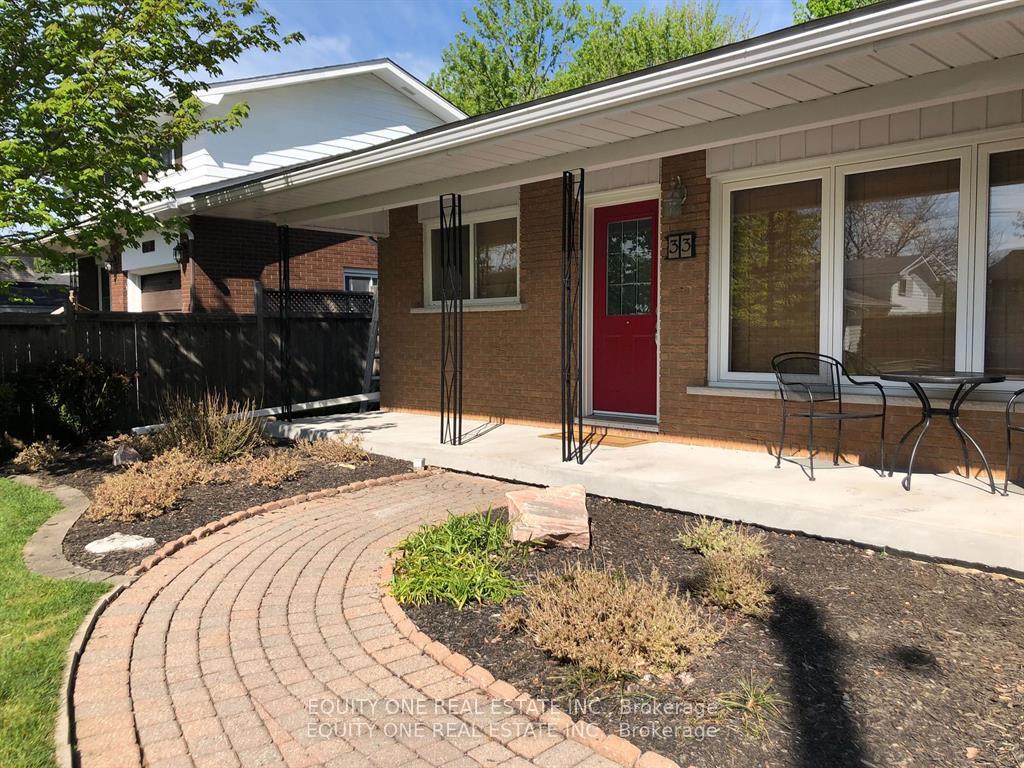Hi! This plugin doesn't seem to work correctly on your browser/platform.
Price
$799,900
Taxes:
$5,334
Occupancy by:
Owner
Address:
33 Fielding Cour , Billings Bridge - Riverside Park and Are, K1V 7H2, Ottawa
Directions/Cross Streets:
Dickinson & Fielding
Rooms:
4
Rooms +:
3
Bedrooms:
3
Bedrooms +:
1
Washrooms:
2
Family Room:
T
Basement:
Full
Level/Floor
Room
Length(ft)
Width(ft)
Descriptions
Room
1 :
Main
Living Ro
18.14
12.04
Fireplace, Large Window
Room
2 :
Main
Dining Ro
10.27
13.42
Room
3 :
Main
Kitchen
11.05
13.42
Room
4 :
Upper
Primary B
21.71
11.84
Large Window, Hardwood Floor
Room
5 :
Upper
Bedroom 2
11.58
11.74
Room
6 :
Upper
Bedroom 3
9.71
11.74
Room
7 :
Upper
Bathroom
8.13
6.30
Room
8 :
In Between
Family Ro
20.11
10.99
Room
9 :
In Between
Bedroom
18.53
9.18
Room
10 :
In Between
Bathroom
6.53
6.33
Room
11 :
Basement
Workshop
21.62
7.77
Room
12 :
Basement
Other
17.32
16.01
No. of Pieces
Level
Washroom
1 :
4
Upper
Washroom
2 :
3
Lower
Washroom
3 :
0
Washroom
4 :
0
Washroom
5 :
0
Property Type:
Detached
Style:
Backsplit 4
Exterior:
Brick
Garage Type:
Attached
Drive Parking Spaces:
4
Pool:
None
Approximatly Square Footage:
1100-1500
CAC Included:
N
Water Included:
N
Cabel TV Included:
N
Common Elements Included:
N
Heat Included:
N
Parking Included:
N
Condo Tax Included:
N
Building Insurance Included:
N
Fireplace/Stove:
Y
Heat Type:
Forced Air
Central Air Conditioning:
Central Air
Central Vac:
N
Laundry Level:
Syste
Ensuite Laundry:
F
Elevator Lift:
False
Sewers:
Sewer
Percent Down:
5
10
15
20
25
10
10
15
20
25
15
10
15
20
25
20
10
15
20
25
Down Payment
$103,950
$207,900
$311,850
$415,800
First Mortgage
$1,975,050
$1,871,100
$1,767,150
$1,663,200
CMHC/GE
$54,313.88
$37,422
$30,925.13
$0
Total Financing
$2,029,363.88
$1,908,522
$1,798,075.13
$1,663,200
Monthly P&I
$8,691.61
$8,174.05
$7,701.02
$7,123.36
Expenses
$0
$0
$0
$0
Total Payment
$8,691.61
$8,174.05
$7,701.02
$7,123.36
Income Required
$325,935.31
$306,526.94
$288,788.11
$267,125.87
This chart is for demonstration purposes only. Always consult a professional financial
advisor before making personal financial decisions.
Although the information displayed is believed to be accurate, no warranties or representations are made of any kind.
EQUITY ONE REAL ESTATE INC.
Jump To:
--Please select an Item--
Description
General Details
Room & Interior
Exterior
Utilities
Walk Score
Street View
Map and Direction
Book Showing
Email Friend
View Slide Show
View All Photos >
Affordability Chart
Mortgage Calculator
Add To Compare List
Private Website
Print This Page
At a Glance:
Type:
Freehold - Detached
Area:
Ottawa
Municipality:
Billings Bridge - Riverside Park and Are
Neighbourhood:
4607 - Riverside Park South
Style:
Backsplit 4
Lot Size:
x 175.90(Feet)
Approximate Age:
Tax:
$5,334
Maintenance Fee:
$0
Beds:
3+1
Baths:
2
Garage:
0
Fireplace:
Y
Air Conditioning:
Pool:
None
Locatin Map:
Listing added to compare list, click
here to view comparison
chart.
Inline HTML
Listing added to compare list,
click here to
view comparison chart.
MD Ashraful Bari
Broker
HomeLife/Future Realty Inc , Brokerage
Independently owned and operated.
Cell: 647.406.6653 | Office: 905.201.9977
MD Ashraful Bari
BROKER
Cell: 647.406.6653
Office: 905.201.9977
Fax: 905.201.9229
HomeLife/Future Realty Inc., Brokerage Independently owned and operated.


