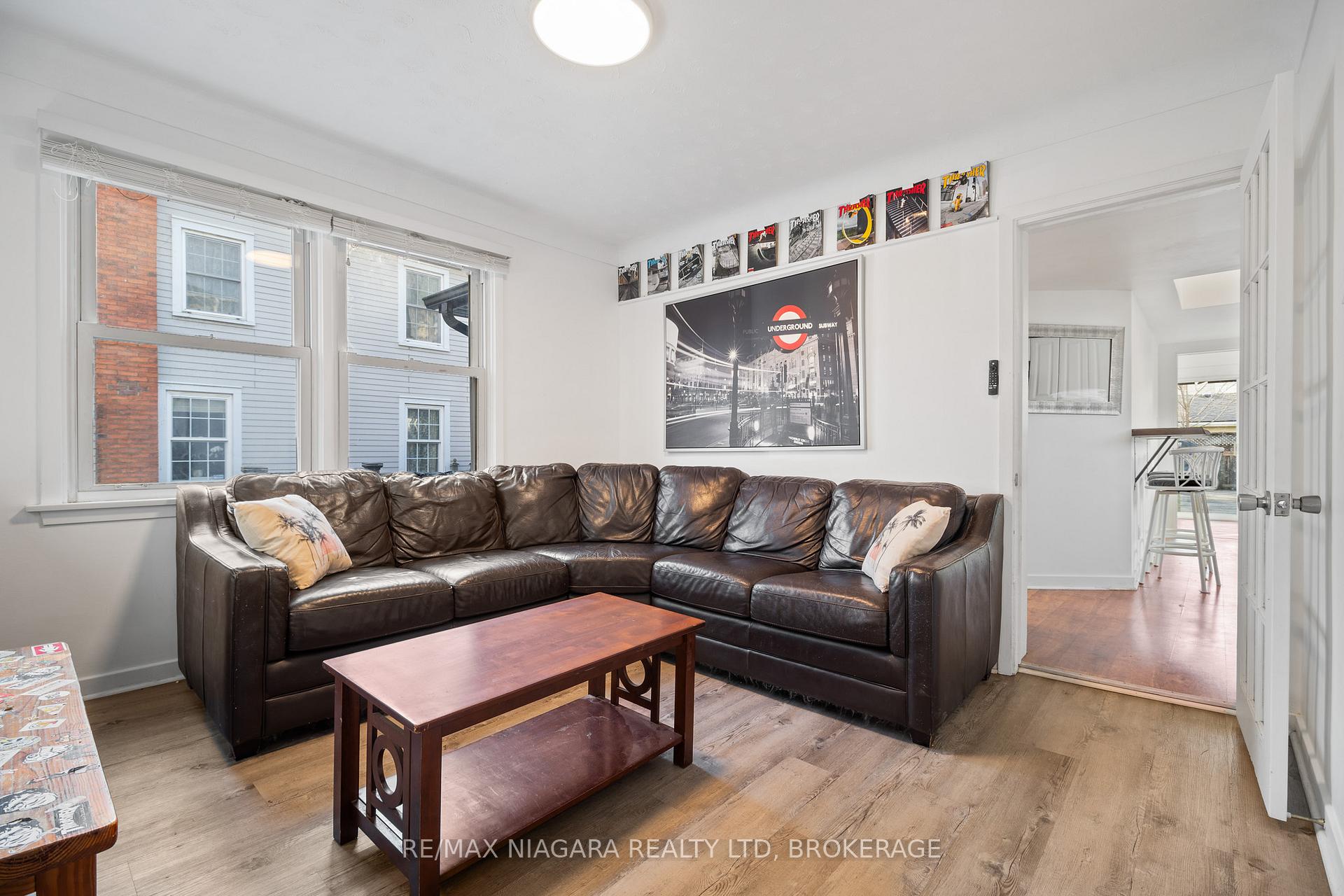Hi! This plugin doesn't seem to work correctly on your browser/platform.
Price
$749,900
Taxes:
$3,986
Occupancy by:
Owner
Address:
14 SALINA Stre , St. Catharines, L2R 3K3, Niagara
Acreage:
< .50
Directions/Cross Streets:
ONTARIO ST TO SALINA ST
Rooms:
10
Rooms +:
0
Bedrooms:
4
Bedrooms +:
0
Washrooms:
2
Family Room:
F
Basement:
Unfinished
Level/Floor
Room
Length(ft)
Width(ft)
Descriptions
Room
1 :
Main
Foyer
5.90
5.58
Room
2 :
Main
Living Ro
12.46
10.17
Room
3 :
Main
Kitchen
11.48
16.07
Room
4 :
Main
Sunroom
17.06
8.20
Room
5 :
Main
Primary B
11.81
11.48
Room
6 :
Main
Bedroom
8.20
12.46
Room
7 :
Main
Bathroom
0
0
4 Pc Bath
Room
8 :
Second
Bedroom
17.06
10.50
Room
9 :
Second
Bedroom
6.89
11.81
Room
10 :
Second
Bathroom
0
0
3 Pc Bath
No. of Pieces
Level
Washroom
1 :
3
Second
Washroom
2 :
4
Main
Washroom
3 :
0
Washroom
4 :
0
Washroom
5 :
0
Property Type:
Detached
Style:
1 1/2 Storey
Exterior:
Aluminum Siding
Garage Type:
None
(Parking/)Drive:
Private Do
Drive Parking Spaces:
2
Parking Type:
Private Do
Parking Type:
Private Do
Pool:
None
Property Features:
Hospital
CAC Included:
N
Water Included:
N
Cabel TV Included:
N
Common Elements Included:
N
Heat Included:
N
Parking Included:
N
Condo Tax Included:
N
Building Insurance Included:
N
Fireplace/Stove:
N
Heat Type:
Forced Air
Central Air Conditioning:
Central Air
Central Vac:
N
Laundry Level:
Syste
Ensuite Laundry:
F
Elevator Lift:
False
Sewers:
Sewer
Utilities-Cable:
Y
Utilities-Hydro:
Y
Percent Down:
5
10
15
20
25
10
10
15
20
25
15
10
15
20
25
20
10
15
20
25
Down Payment
$54,500
$109,000
$163,500
$218,000
First Mortgage
$1,035,500
$981,000
$926,500
$872,000
CMHC/GE
$28,476.25
$19,620
$16,213.75
$0
Total Financing
$1,063,976.25
$1,000,620
$942,713.75
$872,000
Monthly P&I
$4,556.93
$4,285.58
$4,037.57
$3,734.71
Expenses
$0
$0
$0
$0
Total Payment
$4,556.93
$4,285.58
$4,037.57
$3,734.71
Income Required
$170,884.79
$160,709.17
$151,408.87
$140,051.56
This chart is for demonstration purposes only. Always consult a professional financial
advisor before making personal financial decisions.
Although the information displayed is believed to be accurate, no warranties or representations are made of any kind.
RE/MAX NIAGARA REALTY LTD, BROKERAGE
Jump To:
--Please select an Item--
Description
General Details
Room & Interior
Exterior
Utilities
Walk Score
Street View
Map and Direction
Book Showing
Email Friend
View Slide Show
View All Photos >
Virtual Tour
Affordability Chart
Mortgage Calculator
Add To Compare List
Private Website
Print This Page
At a Glance:
Type:
Freehold - Detached
Area:
Niagara
Municipality:
St. Catharines
Neighbourhood:
451 - Downtown
Style:
1 1/2 Storey
Lot Size:
x 88.00(Feet)
Approximate Age:
Tax:
$3,986
Maintenance Fee:
$0
Beds:
4
Baths:
2
Garage:
0
Fireplace:
N
Air Conditioning:
Pool:
None
Locatin Map:
Listing added to compare list, click
here to view comparison
chart.
Inline HTML
Listing added to compare list,
click here to
view comparison chart.
MD Ashraful Bari
Broker
HomeLife/Future Realty Inc , Brokerage
Independently owned and operated.
Cell: 647.406.6653 | Office: 905.201.9977
MD Ashraful Bari
BROKER
Cell: 647.406.6653
Office: 905.201.9977
Fax: 905.201.9229
HomeLife/Future Realty Inc., Brokerage Independently owned and operated.


