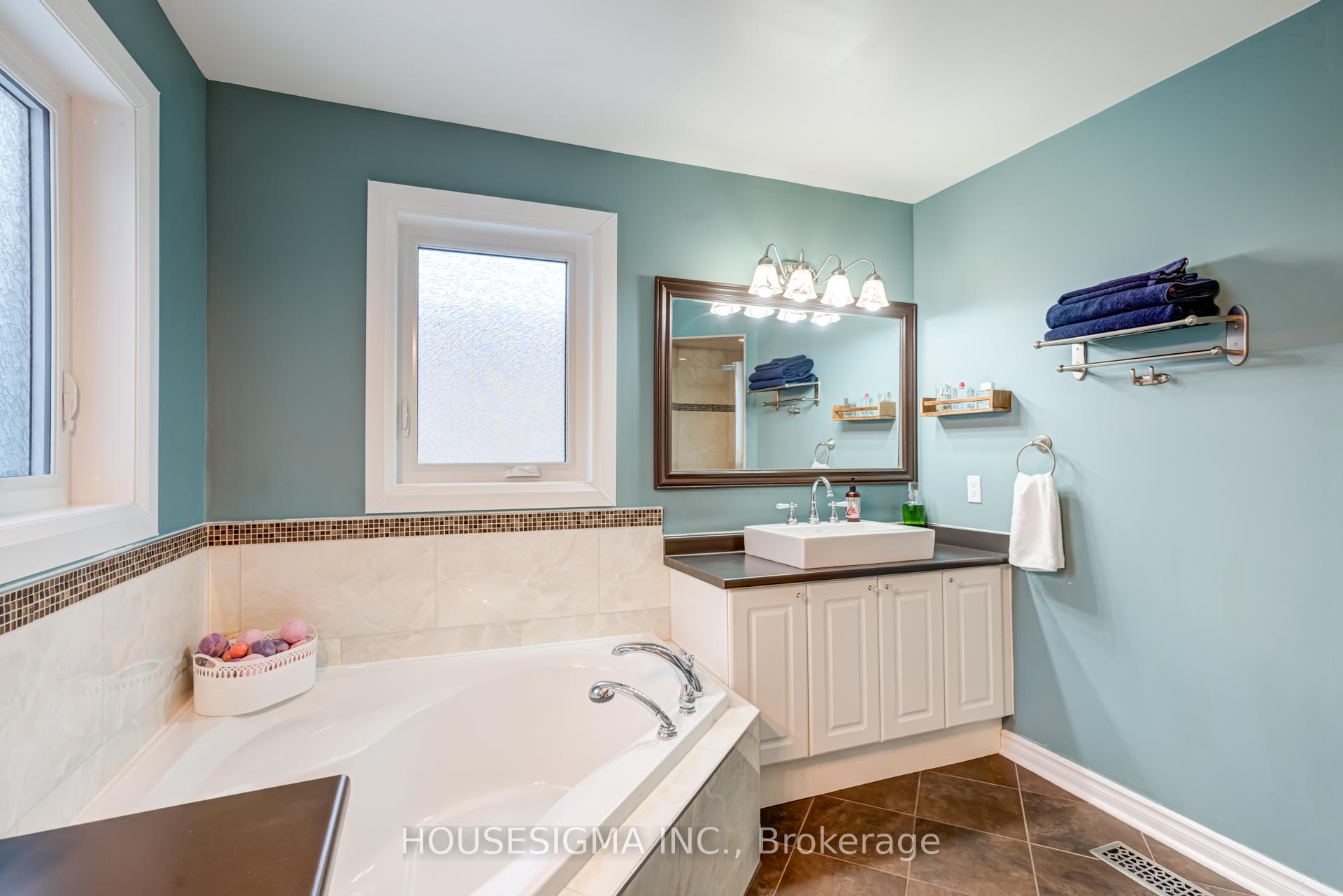Hi! This plugin doesn't seem to work correctly on your browser/platform.
Price
$1,699,999
Taxes:
$6,181.55
Occupancy by:
Owner
Address:
37 Kettle Cour , Vaughan, L6A 2M2, York
Directions/Cross Streets:
Cunningham Drive & Jane Street
Rooms:
8
Rooms +:
2
Bedrooms:
4
Bedrooms +:
0
Washrooms:
4
Family Room:
T
Basement:
Full
Level/Floor
Room
Length(ft)
Width(ft)
Descriptions
Room
1 :
Main
Kitchen
10.33
10.36
Open Concept, Stainless Steel Appl, Tile Floor
Room
2 :
Main
Breakfast
12.66
15.25
Walk-Out, 2 Way Fireplace, Centre Island
Room
3 :
Main
Family Ro
10.82
18.14
2 Way Fireplace, Hardwood Floor, Large Window
Room
4 :
Main
Living Ro
11.09
17.02
Large Window, Open Concept, Hardwood Floor
Room
5 :
Second
Primary B
21.91
17.42
4 Pc Ensuite, Walk-In Closet(s), Hardwood Floor
Room
6 :
Second
Bedroom 2
12.10
11.78
Large Window, Walk-In Closet(s), Hardwood Floor
Room
7 :
Second
Bedroom 3
10.79
10.23
Window, Hardwood Floor
Room
8 :
Second
Bedroom 4
12.99
10.59
Large Window, Cathedral Ceiling(s), Hardwood Floor
Room
9 :
Basement
Recreatio
19.16
19.88
Window, Open Concept, Hardwood Floor
Room
10 :
Basement
Exercise
11.05
8.69
Open Concept, Window, Cushion Floor
Room
11 :
Basement
Sitting
13.97
18.07
Above Grade Window, Laminate, Open Concept
Room
12 :
Basement
Other
9.18
8.36
Concrete Sink, B/I Oven, B/I Fridge
No. of Pieces
Level
Washroom
1 :
4
Upper
Washroom
2 :
4
Upper
Washroom
3 :
3
Lower
Washroom
4 :
2
Main
Washroom
5 :
0
Washroom
6 :
4
Upper
Washroom
7 :
4
Upper
Washroom
8 :
3
Lower
Washroom
9 :
2
Main
Washroom
10 :
0
Washroom
11 :
4
Upper
Washroom
12 :
4
Upper
Washroom
13 :
3
Lower
Washroom
14 :
2
Main
Washroom
15 :
0
Washroom
16 :
4
Upper
Washroom
17 :
4
Upper
Washroom
18 :
3
Lower
Washroom
19 :
2
Main
Washroom
20 :
0
Washroom
21 :
4
Upper
Washroom
22 :
4
Upper
Washroom
23 :
3
Lower
Washroom
24 :
2
Main
Washroom
25 :
0
Washroom
26 :
4
Upper
Washroom
27 :
4
Upper
Washroom
28 :
3
Lower
Washroom
29 :
2
Main
Washroom
30 :
0
Washroom
31 :
4
Upper
Washroom
32 :
4
Upper
Washroom
33 :
3
Lower
Washroom
34 :
2
Main
Washroom
35 :
0
Property Type:
Detached
Style:
2-Storey
Exterior:
Brick Veneer
Garage Type:
Attached
(Parking/)Drive:
Private Do
Drive Parking Spaces:
4
Parking Type:
Private Do
Parking Type:
Private Do
Pool:
None
Other Structures:
None
Approximatly Age:
16-30
Approximatly Square Footage:
2000-2500
Property Features:
Public Trans
CAC Included:
N
Water Included:
N
Cabel TV Included:
N
Common Elements Included:
N
Heat Included:
N
Parking Included:
N
Condo Tax Included:
N
Building Insurance Included:
N
Fireplace/Stove:
Y
Heat Type:
Forced Air
Central Air Conditioning:
Central Air
Central Vac:
N
Laundry Level:
Syste
Ensuite Laundry:
F
Elevator Lift:
False
Sewers:
Sewer
Utilities-Cable:
Y
Utilities-Hydro:
Y
Percent Down:
5
10
15
20
25
10
10
15
20
25
15
10
15
20
25
20
10
15
20
25
Down Payment
$84,999.95
$169,999.9
$254,999.85
$339,999.8
First Mortgage
$1,614,999.05
$1,529,999.1
$1,444,999.15
$1,359,999.2
CMHC/GE
$44,412.47
$30,599.98
$25,287.49
$0
Total Financing
$1,659,411.52
$1,560,599.08
$1,470,286.64
$1,359,999.2
Monthly P&I
$7,107.13
$6,683.92
$6,297.12
$5,824.77
Expenses
$0
$0
$0
$0
Total Payment
$7,107.13
$6,683.92
$6,297.12
$5,824.77
Income Required
$266,517.41
$250,647.18
$236,142.14
$218,428.92
This chart is for demonstration purposes only. Always consult a professional financial
advisor before making personal financial decisions.
Although the information displayed is believed to be accurate, no warranties or representations are made of any kind.
HOUSESIGMA INC.
Jump To:
--Please select an Item--
Description
General Details
Room & Interior
Exterior
Utilities
Walk Score
Street View
Map and Direction
Book Showing
Email Friend
View Slide Show
View All Photos >
Affordability Chart
Mortgage Calculator
Add To Compare List
Private Website
Print This Page
At a Glance:
Type:
Freehold - Detached
Area:
York
Municipality:
Vaughan
Neighbourhood:
Maple
Style:
2-Storey
Lot Size:
x 110.00(Feet)
Approximate Age:
16-30
Tax:
$6,181.55
Maintenance Fee:
$0
Beds:
4
Baths:
4
Garage:
0
Fireplace:
Y
Air Conditioning:
Pool:
None
Locatin Map:
Listing added to compare list, click
here to view comparison
chart.
Inline HTML
Listing added to compare list,
click here to
view comparison chart.
MD Ashraful Bari
Broker
HomeLife/Future Realty Inc , Brokerage
Independently owned and operated.
Cell: 647.406.6653 | Office: 905.201.9977
MD Ashraful Bari
BROKER
Cell: 647.406.6653
Office: 905.201.9977
Fax: 905.201.9229
HomeLife/Future Realty Inc., Brokerage Independently owned and operated.


