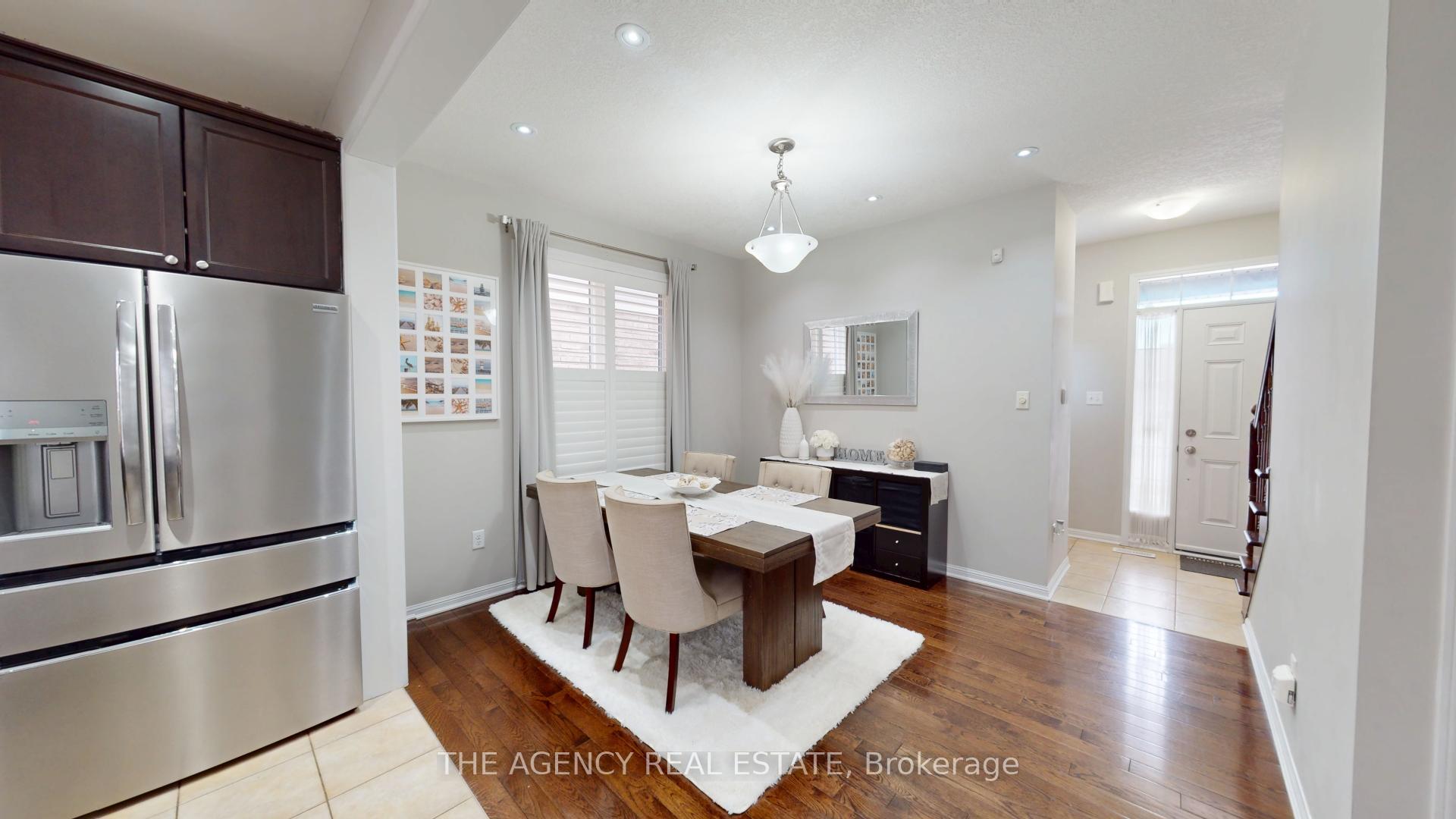Hi! This plugin doesn't seem to work correctly on your browser/platform.
Price
$1,064,900
Taxes:
$4,188
Assessment Year:
2024
Occupancy by:
Owner
Address:
346 Schreyer Cres , Milton, L9T 7T1, Halton
Acreage:
< .50
Directions/Cross Streets:
Dymott Ave
Rooms:
9
Bedrooms:
3
Bedrooms +:
0
Washrooms:
3
Family Room:
F
Basement:
Unfinished
Level/Floor
Room
Length(ft)
Width(ft)
Descriptions
Room
1 :
Main
Living Ro
16.37
12.37
Room
2 :
Main
Kitchen
10.07
12.07
Room
3 :
Main
Dining Ro
15.68
10.50
Room
4 :
Main
Bathroom
4.30
5.58
2 Pc Bath
Room
5 :
Second
Primary B
13.09
11.09
Room
6 :
Second
Bedroom 2
12.10
11.09
Room
7 :
Second
Bedroom 3
13.19
8.59
Room
8 :
Second
Bathroom
8.40
8.40
3 Pc Ensuite
Room
9 :
Second
Bathroom
8.17
5.08
3 Pc Bath
No. of Pieces
Level
Washroom
1 :
2
Main
Washroom
2 :
3
Second
Washroom
3 :
3
Second
Washroom
4 :
0
Washroom
5 :
0
Property Type:
Detached
Style:
2-Storey
Exterior:
Brick
Garage Type:
Attached
(Parking/)Drive:
Private
Drive Parking Spaces:
2
Parking Type:
Private
Parking Type:
Private
Pool:
None
Approximatly Age:
6-15
Approximatly Square Footage:
1100-1500
CAC Included:
N
Water Included:
N
Cabel TV Included:
N
Common Elements Included:
N
Heat Included:
N
Parking Included:
N
Condo Tax Included:
N
Building Insurance Included:
N
Fireplace/Stove:
Y
Heat Type:
Forced Air
Central Air Conditioning:
Central Air
Central Vac:
N
Laundry Level:
Syste
Ensuite Laundry:
F
Sewers:
Sewer
Percent Down:
5
10
15
20
25
10
10
15
20
25
15
10
15
20
25
20
10
15
20
25
Down Payment
$23,495
$46,990
$70,485
$93,980
First Mortgage
$446,405
$422,910
$399,415
$375,920
CMHC/GE
$12,276.14
$8,458.2
$6,989.76
$0
Total Financing
$458,681.14
$431,368.2
$406,404.76
$375,920
Monthly P&I
$1,964.5
$1,847.52
$1,740.6
$1,610.04
Expenses
$0
$0
$0
$0
Total Payment
$1,964.5
$1,847.52
$1,740.6
$1,610.04
Income Required
$73,668.59
$69,281.87
$65,272.5
$60,376.36
This chart is for demonstration purposes only. Always consult a professional financial
advisor before making personal financial decisions.
Although the information displayed is believed to be accurate, no warranties or representations are made of any kind.
THE AGENCY REAL ESTATE
Jump To:
--Please select an Item--
Description
General Details
Room & Interior
Exterior
Utilities
Walk Score
Street View
Map and Direction
Book Showing
Email Friend
View Slide Show
View All Photos >
Virtual Tour
Affordability Chart
Mortgage Calculator
Add To Compare List
Private Website
Print This Page
At a Glance:
Type:
Freehold - Detached
Area:
Halton
Municipality:
Milton
Neighbourhood:
1033 - HA Harrison
Style:
2-Storey
Lot Size:
x 88.75(Feet)
Approximate Age:
6-15
Tax:
$4,188
Maintenance Fee:
$0
Beds:
3
Baths:
3
Garage:
0
Fireplace:
Y
Air Conditioning:
Pool:
None
Locatin Map:
Listing added to compare list, click
here to view comparison
chart.
Inline HTML
Listing added to compare list,
click here to
view comparison chart.
MD Ashraful Bari
Broker
HomeLife/Future Realty Inc , Brokerage
Independently owned and operated.
Cell: 647.406.6653 | Office: 905.201.9977
MD Ashraful Bari
BROKER
Cell: 647.406.6653
Office: 905.201.9977
Fax: 905.201.9229
HomeLife/Future Realty Inc., Brokerage Independently owned and operated.


