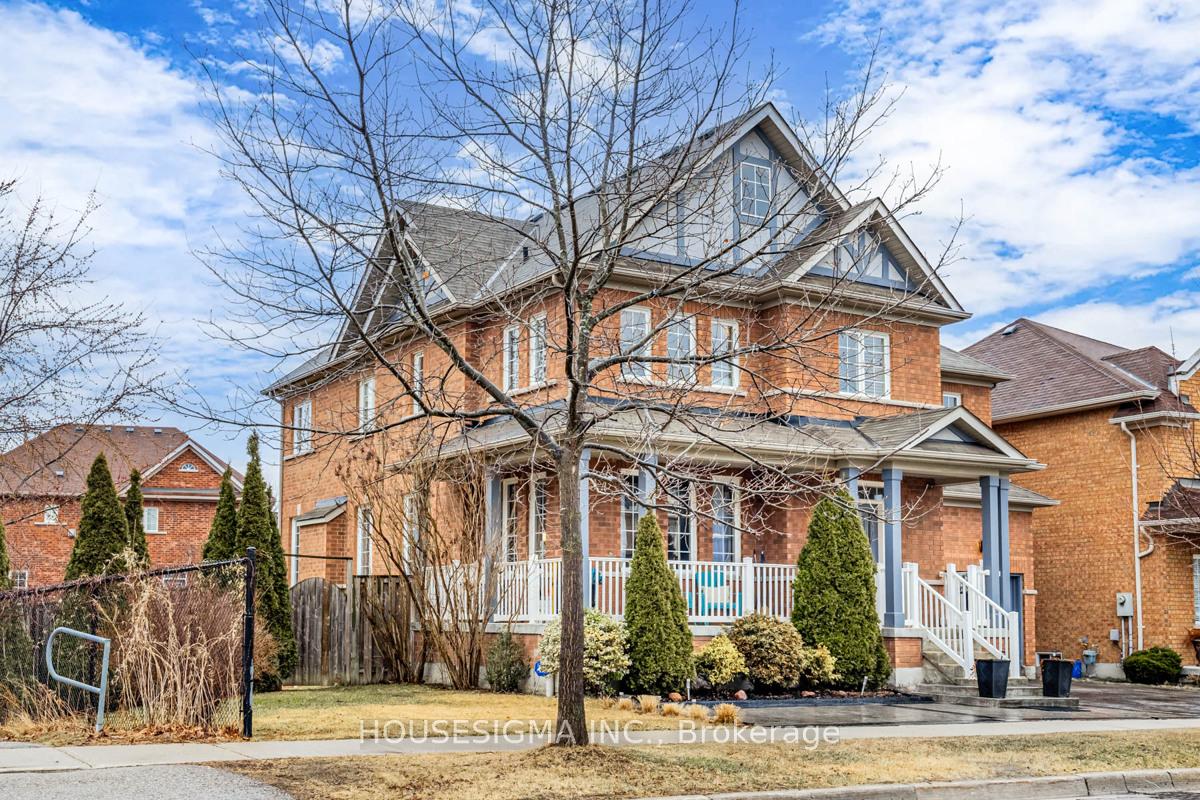Hi! This plugin doesn't seem to work correctly on your browser/platform.
Price
$1,300,000
Taxes:
$9,260.87
Occupancy by:
Owner
Address:
56 Haskell Aven , Ajax, L1T 0E8, Durham
Directions/Cross Streets:
Taunton & Harwood
Rooms:
9
Bedrooms:
4
Bedrooms +:
0
Washrooms:
5
Family Room:
T
Basement:
Walk-Out
Level/Floor
Room
Length(ft)
Width(ft)
Descriptions
Room
1 :
Ground
Living Ro
11.61
10.50
Combined w/Dining, Window, Hardwood Floor
Room
2 :
Ground
Dining Ro
11.61
10.46
Combined w/Living, Open Concept, Hardwood Floor
Room
3 :
Ground
Breakfast
12.99
11.15
Combined w/Kitchen, Bay Window, Tile Floor
Room
4 :
Ground
Kitchen
14.40
11.55
Family Size Kitchen, Quartz Counter, W/O To Deck
Room
5 :
Ground
Family Ro
20.24
12.82
Gas Fireplace, Overlooks Ravine, Hardwood Floor
Room
6 :
Second
Primary B
18.83
14.07
5 Pc Bath, His and Hers Closets, Broadloom
Room
7 :
Second
Bedroom 2
12.33
12.07
4 Pc Ensuite, Walk-In Closet(s), Broadloom
Room
8 :
Second
Bedroom 3
12.46
12.04
Semi Ensuite, Double Closet, Broadloom
Room
9 :
Second
Bedroom 4
12.66
12.04
Semi Ensuite, Walk-In Closet(s), Broadloom
Room
10 :
Second
Loft
10.17
7.68
Open Concept, Broadloom, Window
No. of Pieces
Level
Washroom
1 :
5
Second
Washroom
2 :
4
Second
Washroom
3 :
2
Main
Washroom
4 :
3
Basement
Washroom
5 :
0
Washroom
6 :
5
Second
Washroom
7 :
4
Second
Washroom
8 :
2
Main
Washroom
9 :
3
Basement
Washroom
10 :
0
Washroom
11 :
5
Second
Washroom
12 :
4
Second
Washroom
13 :
2
Main
Washroom
14 :
3
Basement
Washroom
15 :
0
Property Type:
Detached
Style:
2-Storey
Exterior:
Brick
Garage Type:
Attached
(Parking/)Drive:
Private
Drive Parking Spaces:
5
Parking Type:
Private
Parking Type:
Private
Pool:
None
Approximatly Age:
16-30
Approximatly Square Footage:
3000-3500
Property Features:
River/Stream
CAC Included:
N
Water Included:
N
Cabel TV Included:
N
Common Elements Included:
N
Heat Included:
N
Parking Included:
N
Condo Tax Included:
N
Building Insurance Included:
N
Fireplace/Stove:
Y
Heat Type:
Forced Air
Central Air Conditioning:
Central Air
Central Vac:
N
Laundry Level:
Syste
Ensuite Laundry:
F
Sewers:
Sewer
Percent Down:
5
10
15
20
25
10
10
15
20
25
15
10
15
20
25
20
10
15
20
25
Down Payment
$65,000
$130,000
$195,000
$260,000
First Mortgage
$1,235,000
$1,170,000
$1,105,000
$1,040,000
CMHC/GE
$33,962.5
$23,400
$19,337.5
$0
Total Financing
$1,268,962.5
$1,193,400
$1,124,337.5
$1,040,000
Monthly P&I
$5,434.87
$5,111.24
$4,815.45
$4,454.24
Expenses
$0
$0
$0
$0
Total Payment
$5,434.87
$5,111.24
$4,815.45
$4,454.24
Income Required
$203,807.55
$191,671.49
$180,579.39
$167,033.98
This chart is for demonstration purposes only. Always consult a professional financial
advisor before making personal financial decisions.
Although the information displayed is believed to be accurate, no warranties or representations are made of any kind.
HOUSESIGMA INC.
Jump To:
--Please select an Item--
Description
General Details
Room & Interior
Exterior
Utilities
Walk Score
Street View
Map and Direction
Book Showing
Email Friend
View Slide Show
View All Photos >
Virtual Tour
Affordability Chart
Mortgage Calculator
Add To Compare List
Private Website
Print This Page
At a Glance:
Type:
Freehold - Detached
Area:
Durham
Municipality:
Ajax
Neighbourhood:
Northwest Ajax
Style:
2-Storey
Lot Size:
x 97.46(Feet)
Approximate Age:
16-30
Tax:
$9,260.87
Maintenance Fee:
$0
Beds:
4
Baths:
5
Garage:
0
Fireplace:
Y
Air Conditioning:
Pool:
None
Locatin Map:
Listing added to compare list, click
here to view comparison
chart.
Inline HTML
Listing added to compare list,
click here to
view comparison chart.
MD Ashraful Bari
Broker
HomeLife/Future Realty Inc , Brokerage
Independently owned and operated.
Cell: 647.406.6653 | Office: 905.201.9977
MD Ashraful Bari
BROKER
Cell: 647.406.6653
Office: 905.201.9977
Fax: 905.201.9229
HomeLife/Future Realty Inc., Brokerage Independently owned and operated.


