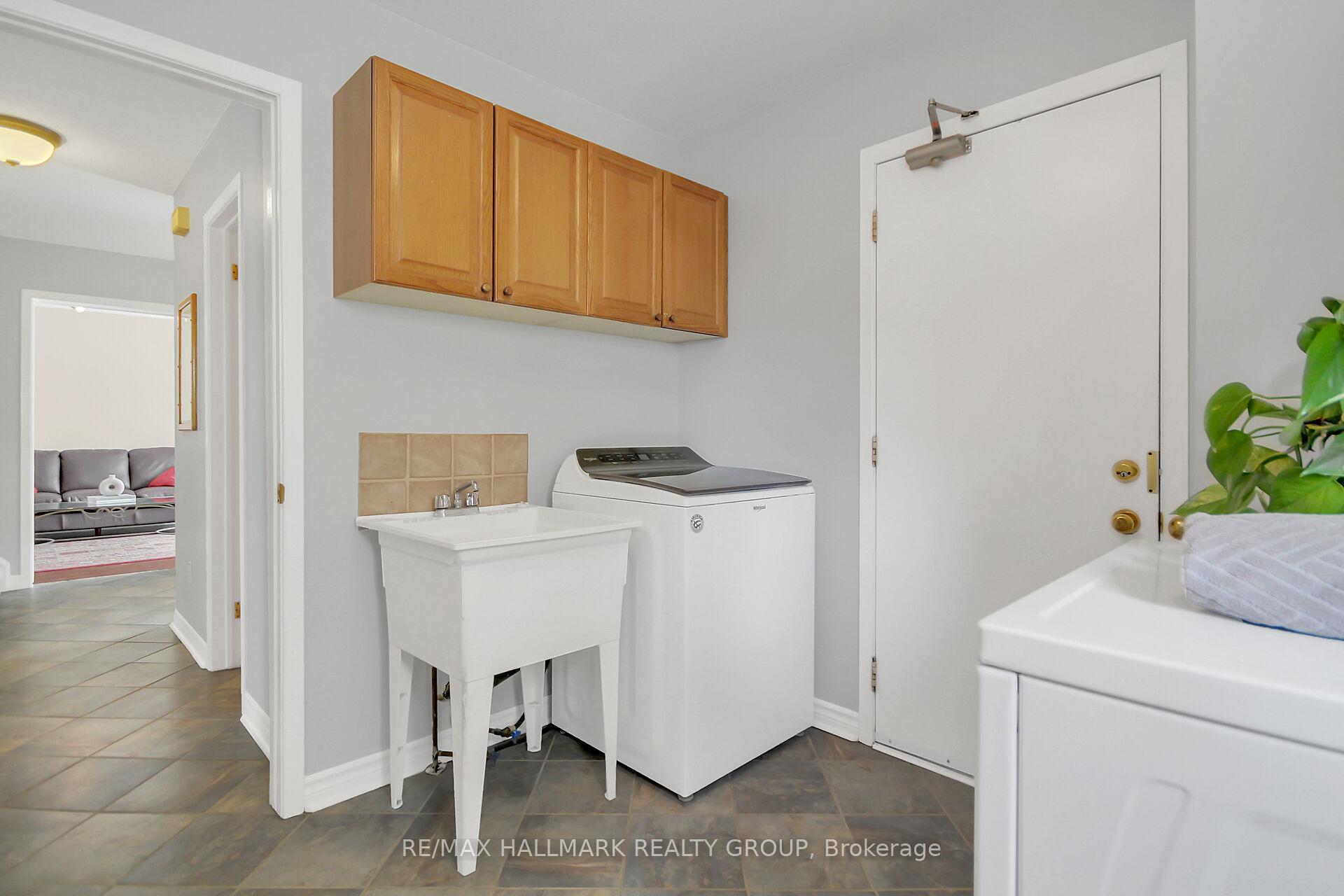Hi! This plugin doesn't seem to work correctly on your browser/platform.
Price
$799,900
Taxes:
$4,976
Occupancy by:
Vacant
Address:
47 Shetland Way , Kanata, K2M 1S4, Ottawa
Acreage:
< .50
Directions/Cross Streets:
Shetland & Dartmoor
Rooms:
9
Rooms +:
2
Bedrooms:
4
Bedrooms +:
0
Washrooms:
4
Family Room:
T
Basement:
Finished
Level/Floor
Room
Length(ft)
Width(ft)
Descriptions
Room
1 :
Main
Family Ro
16.89
10.82
Room
2 :
Main
Kitchen
16.99
10.99
Room
3 :
Main
Dining Ro
10.82
10.30
Room
4 :
Main
Living Ro
15.91
10.30
Room
5 :
Main
Laundry
8.66
8.07
Room
6 :
Second
Primary B
18.63
11.05
4 Pc Ensuite, Bay Window, Walk-In Closet(s)
Room
7 :
Second
Bedroom
10.50
9.32
Room
8 :
Second
Bedroom
11.97
10.40
Room
9 :
Second
Bedroom
11.97
9.58
Room
10 :
Basement
Office
10.73
10.40
Room
11 :
Basement
Recreatio
26.24
10.43
2 Pc Bath
No. of Pieces
Level
Washroom
1 :
2
Ground
Washroom
2 :
2
Basement
Washroom
3 :
4
Second
Washroom
4 :
4
Second
Washroom
5 :
0
Washroom
6 :
2
Ground
Washroom
7 :
2
Basement
Washroom
8 :
4
Second
Washroom
9 :
4
Second
Washroom
10 :
0
Washroom
11 :
2
Ground
Washroom
12 :
2
Basement
Washroom
13 :
4
Second
Washroom
14 :
4
Second
Washroom
15 :
0
Property Type:
Detached
Style:
2-Storey
Exterior:
Brick
Garage Type:
Attached
(Parking/)Drive:
Private Do
Drive Parking Spaces:
4
Parking Type:
Private Do
Parking Type:
Private Do
Pool:
None
Approximatly Age:
31-50
Approximatly Square Footage:
1500-2000
CAC Included:
N
Water Included:
N
Cabel TV Included:
N
Common Elements Included:
N
Heat Included:
N
Parking Included:
N
Condo Tax Included:
N
Building Insurance Included:
N
Fireplace/Stove:
Y
Heat Type:
Forced Air
Central Air Conditioning:
Central Air
Central Vac:
Y
Laundry Level:
Syste
Ensuite Laundry:
F
Sewers:
Sewer
Percent Down:
5
10
15
20
25
10
10
15
20
25
15
10
15
20
25
20
10
15
20
25
Down Payment
$169,400
$338,800
$508,200
$677,600
First Mortgage
$3,218,600
$3,049,200
$2,879,800
$2,710,400
CMHC/GE
$88,511.5
$60,984
$50,396.5
$0
Total Financing
$3,307,111.5
$3,110,184
$2,930,196.5
$2,710,400
Monthly P&I
$14,164.1
$13,320.68
$12,549.8
$11,608.43
Expenses
$0
$0
$0
$0
Total Payment
$14,164.1
$13,320.68
$12,549.8
$11,608.43
Income Required
$531,153.83
$499,525.39
$470,617.67
$435,316.24
This chart is for demonstration purposes only. Always consult a professional financial
advisor before making personal financial decisions.
Although the information displayed is believed to be accurate, no warranties or representations are made of any kind.
RE/MAX HALLMARK REALTY GROUP
Jump To:
--Please select an Item--
Description
General Details
Room & Interior
Exterior
Utilities
Walk Score
Street View
Map and Direction
Book Showing
Email Friend
View Slide Show
View All Photos >
Affordability Chart
Mortgage Calculator
Add To Compare List
Private Website
Print This Page
At a Glance:
Type:
Freehold - Detached
Area:
Ottawa
Municipality:
Kanata
Neighbourhood:
9004 - Kanata - Bridlewood
Style:
2-Storey
Lot Size:
x 98.70(Feet)
Approximate Age:
31-50
Tax:
$4,976
Maintenance Fee:
$0
Beds:
4
Baths:
4
Garage:
0
Fireplace:
Y
Air Conditioning:
Pool:
None
Locatin Map:
Listing added to compare list, click
here to view comparison
chart.
Inline HTML
Listing added to compare list,
click here to
view comparison chart.
MD Ashraful Bari
Broker
HomeLife/Future Realty Inc , Brokerage
Independently owned and operated.
Cell: 647.406.6653 | Office: 905.201.9977
MD Ashraful Bari
BROKER
Cell: 647.406.6653
Office: 905.201.9977
Fax: 905.201.9229
HomeLife/Future Realty Inc., Brokerage Independently owned and operated.


