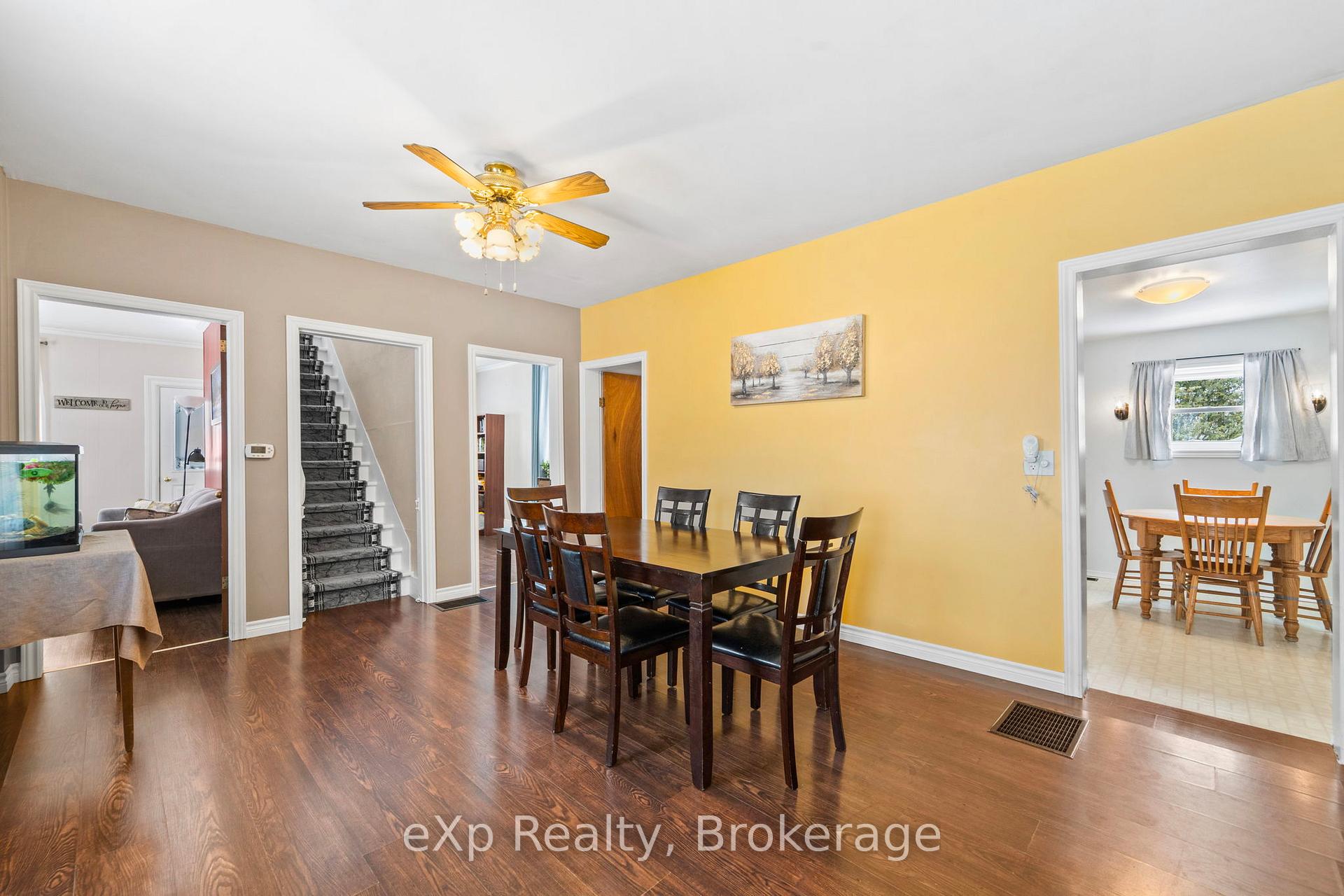Hi! This plugin doesn't seem to work correctly on your browser/platform.
Price
$649,900
Taxes:
$4,682.23
Occupancy by:
Owner
Address:
84322 McNabb Line , Huron East, N0G 1H0, Huron
Directions/Cross Streets:
Cranbrook Rd
Rooms:
4
Bedrooms:
3
Bedrooms +:
0
Washrooms:
1
Family Room:
T
Basement:
Crawl Space
Level/Floor
Room
Length(ft)
Width(ft)
Descriptions
Room
1 :
Main
Dining Ro
20.80
12.20
Room
2 :
Main
Kitchen
11.97
11.68
Room
3 :
Main
Living Ro
15.97
10.76
Room
4 :
Main
Family Ro
16.01
7.58
Room
5 :
Main
Bathroom
7.38
6.36
4 Pc Bath
Room
6 :
Main
Laundry
6.69
5.08
Room
7 :
Second
Primary B
12.79
12.17
Walk-In Closet(s)
Room
8 :
Second
Bedroom 2
15.02
7.58
Room
9 :
Second
Bedroom 3
12.82
7.68
No. of Pieces
Level
Washroom
1 :
4
Washroom
2 :
0
Washroom
3 :
0
Washroom
4 :
0
Washroom
5 :
0
Property Type:
Detached
Style:
1 1/2 Storey
Exterior:
Brick
Garage Type:
Detached
(Parking/)Drive:
Private Do
Drive Parking Spaces:
6
Parking Type:
Private Do
Parking Type:
Private Do
Pool:
None
Other Structures:
Greenhouse
Approximatly Square Footage:
1100-1500
Property Features:
School Bus R
CAC Included:
N
Water Included:
N
Cabel TV Included:
N
Common Elements Included:
N
Heat Included:
N
Parking Included:
N
Condo Tax Included:
N
Building Insurance Included:
N
Fireplace/Stove:
Y
Heat Type:
Forced Air
Central Air Conditioning:
Central Air
Central Vac:
Y
Laundry Level:
Syste
Ensuite Laundry:
F
Sewers:
Septic
Water:
Shared We
Water Supply Types:
Shared Well
Percent Down:
5
10
15
20
25
10
10
15
20
25
15
10
15
20
25
20
10
15
20
25
Down Payment
$47,500
$95,000
$142,500
$190,000
First Mortgage
$902,500
$855,000
$807,500
$760,000
CMHC/GE
$24,818.75
$17,100
$14,131.25
$0
Total Financing
$927,318.75
$872,100
$821,631.25
$760,000
Monthly P&I
$3,971.63
$3,735.14
$3,518.98
$3,255.02
Expenses
$0
$0
$0
$0
Total Payment
$3,971.63
$3,735.14
$3,518.98
$3,255.02
Income Required
$148,936.29
$140,067.63
$131,961.86
$122,063.29
This chart is for demonstration purposes only. Always consult a professional financial
advisor before making personal financial decisions.
Although the information displayed is believed to be accurate, no warranties or representations are made of any kind.
eXp Realty
Jump To:
--Please select an Item--
Description
General Details
Room & Interior
Exterior
Utilities
Walk Score
Street View
Map and Direction
Book Showing
Email Friend
View Slide Show
View All Photos >
Affordability Chart
Mortgage Calculator
Add To Compare List
Private Website
Print This Page
At a Glance:
Type:
Freehold - Detached
Area:
Huron
Municipality:
Huron East
Neighbourhood:
Grey
Style:
1 1/2 Storey
Lot Size:
x 110.00(Feet)
Approximate Age:
Tax:
$4,682.23
Maintenance Fee:
$0
Beds:
3
Baths:
1
Garage:
0
Fireplace:
Y
Air Conditioning:
Pool:
None
Locatin Map:
Listing added to compare list, click
here to view comparison
chart.
Inline HTML
Listing added to compare list,
click here to
view comparison chart.
MD Ashraful Bari
Broker
HomeLife/Future Realty Inc , Brokerage
Independently owned and operated.
Cell: 647.406.6653 | Office: 905.201.9977
MD Ashraful Bari
BROKER
Cell: 647.406.6653
Office: 905.201.9977
Fax: 905.201.9229
HomeLife/Future Realty Inc., Brokerage Independently owned and operated.


