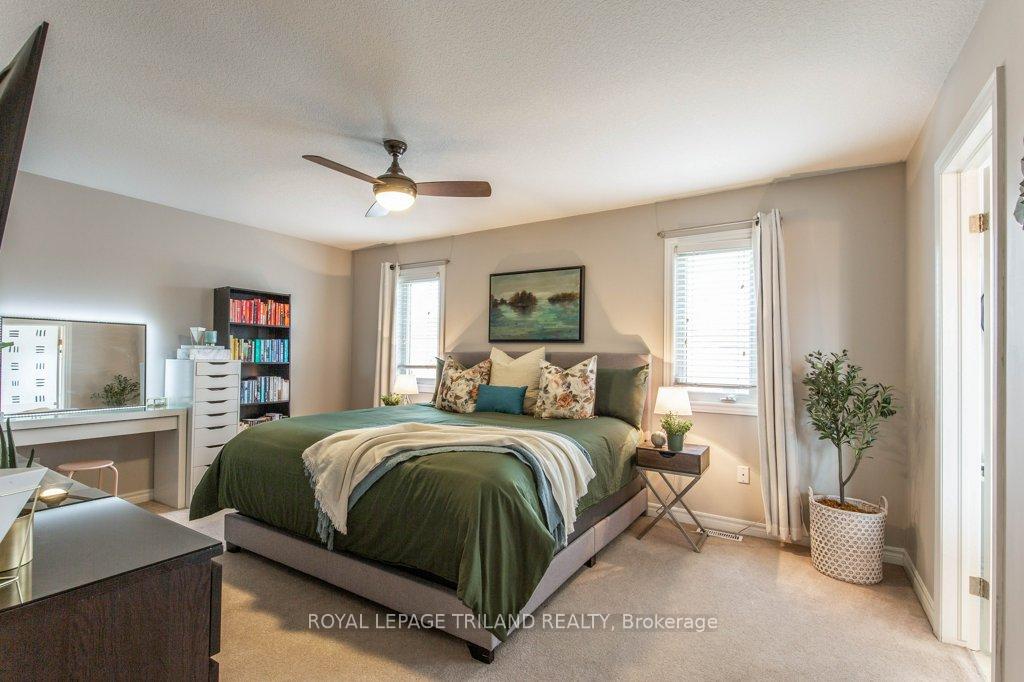Hi! This plugin doesn't seem to work correctly on your browser/platform.
Price
$735,000
Taxes:
$4,483
Assessment Year:
2024
Occupancy by:
Owner
Address:
1616 GREEN GABLES Road , London, N6M 0A5, Middlesex
Acreage:
< .50
Directions/Cross Streets:
EVANS BLVD
Rooms:
7
Bedrooms:
3
Bedrooms +:
0
Washrooms:
3
Family Room:
F
Basement:
Full
Level/Floor
Room
Length(ft)
Width(ft)
Descriptions
Room
1 :
Main
Bathroom
6.53
2.89
2 Pc Bath, Pedestal Sink
Room
2 :
Main
Dining Ro
10.82
8.99
Sliding Doors, Glass Doors
Room
3 :
Main
Foyer
9.51
6.56
Room
4 :
Main
Kitchen
13.09
13.38
Centre Island, B/I Dishwasher
Room
5 :
Main
Living Ro
13.78
16.76
Room
6 :
Main
Laundry
6.76
6.26
Laundry Sink
Room
7 :
Second
Primary B
16.30
13.81
Walk-In Closet(s), Ensuite Bath
Room
8 :
Second
Bedroom 2
12.07
13.61
Room
9 :
Second
Bedroom 3
12.20
11.05
Room
10 :
Second
Bathroom
12.00
7.64
4 Pc Bath
Room
11 :
Second
Bathroom
7.90
8.76
4 Pc Ensuite, Soaking Tub
Room
12 :
Basement
Utility R
23.58
32.05
Unfinished
No. of Pieces
Level
Washroom
1 :
2
Main
Washroom
2 :
4
Second
Washroom
3 :
4
Second
Washroom
4 :
0
Washroom
5 :
0
Washroom
6 :
2
Main
Washroom
7 :
4
Second
Washroom
8 :
4
Second
Washroom
9 :
0
Washroom
10 :
0
Property Type:
Detached
Style:
2-Storey
Exterior:
Aluminum Siding
Garage Type:
Attached
(Parking/)Drive:
Private Do
Drive Parking Spaces:
2
Parking Type:
Private Do
Parking Type:
Private Do
Pool:
None
Other Structures:
Shed, Fence -
Approximatly Age:
16-30
Approximatly Square Footage:
1500-2000
Property Features:
Park
CAC Included:
N
Water Included:
N
Cabel TV Included:
N
Common Elements Included:
N
Heat Included:
N
Parking Included:
N
Condo Tax Included:
N
Building Insurance Included:
N
Fireplace/Stove:
N
Heat Type:
Forced Air
Central Air Conditioning:
Central Air
Central Vac:
N
Laundry Level:
Syste
Ensuite Laundry:
F
Elevator Lift:
False
Sewers:
Sewer
Percent Down:
5
10
15
20
25
10
10
15
20
25
15
10
15
20
25
20
10
15
20
25
Down Payment
$79,944.4
$159,888.8
$239,833.2
$319,777.6
First Mortgage
$1,518,943.6
$1,438,999.2
$1,359,054.8
$1,279,110.4
CMHC/GE
$41,770.95
$28,779.98
$23,783.46
$0
Total Financing
$1,560,714.55
$1,467,779.18
$1,382,838.26
$1,279,110.4
Monthly P&I
$6,684.42
$6,286.38
$5,922.59
$5,478.33
Expenses
$0
$0
$0
$0
Total Payment
$6,684.42
$6,286.38
$5,922.59
$5,478.33
Income Required
$250,665.73
$235,739.42
$222,097.09
$205,437.4
This chart is for demonstration purposes only. Always consult a professional financial
advisor before making personal financial decisions.
Although the information displayed is believed to be accurate, no warranties or representations are made of any kind.
ROYAL LEPAGE TRILAND REALTY
Jump To:
--Please select an Item--
Description
General Details
Room & Interior
Exterior
Utilities
Walk Score
Street View
Map and Direction
Book Showing
Email Friend
View Slide Show
View All Photos >
Virtual Tour
Affordability Chart
Mortgage Calculator
Add To Compare List
Private Website
Print This Page
At a Glance:
Type:
Freehold - Detached
Area:
Middlesex
Municipality:
London
Neighbourhood:
South U
Style:
2-Storey
Lot Size:
x 111.86(Feet)
Approximate Age:
16-30
Tax:
$4,483
Maintenance Fee:
$0
Beds:
3
Baths:
3
Garage:
0
Fireplace:
N
Air Conditioning:
Pool:
None
Locatin Map:
Listing added to compare list, click
here to view comparison
chart.
Inline HTML
Listing added to compare list,
click here to
view comparison chart.
MD Ashraful Bari
Broker
HomeLife/Future Realty Inc , Brokerage
Independently owned and operated.
Cell: 647.406.6653 | Office: 905.201.9977
MD Ashraful Bari
BROKER
Cell: 647.406.6653
Office: 905.201.9977
Fax: 905.201.9229
HomeLife/Future Realty Inc., Brokerage Independently owned and operated.


