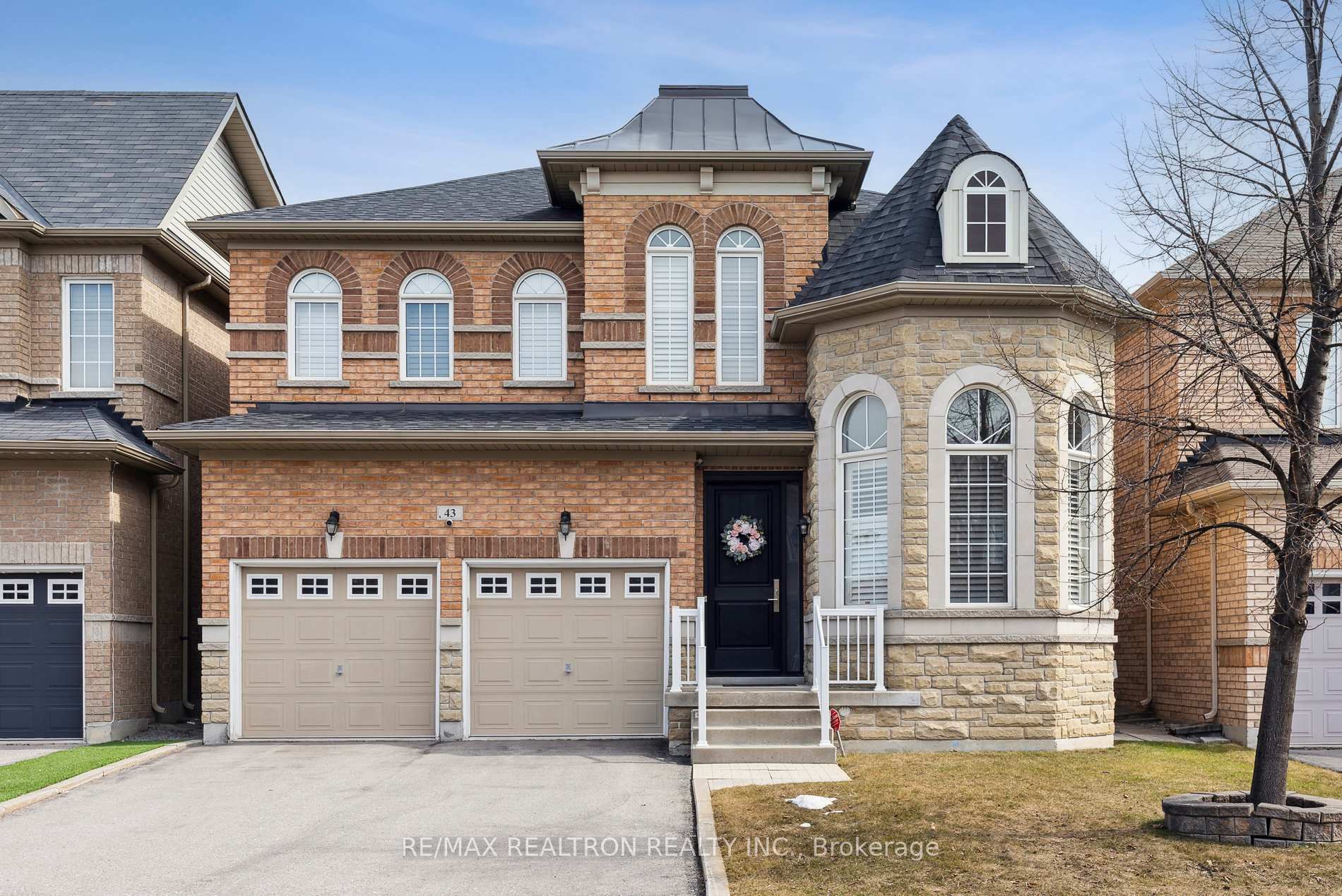Hi! This plugin doesn't seem to work correctly on your browser/platform.
Price
$1,599,000
Taxes:
$6,035.71
Occupancy by:
Owner
Address:
43 Bernbridge Road , Markham, L6B 0S3, York
Directions/Cross Streets:
14th Avenue and Donald Cousens Pkwy
Rooms:
10
Bedrooms:
4
Bedrooms +:
0
Washrooms:
3
Family Room:
T
Basement:
Full
Level/Floor
Room
Length(ft)
Width(ft)
Descriptions
Room
1 :
Main
Living Ro
20.01
9.58
Hardwood Floor, Built-in Speakers, California Shutters
Room
2 :
Main
Dining Ro
0
0
Hardwood Floor, Built-in Speakers, Combined w/Living
Room
3 :
Main
Family Ro
16.56
11.74
Hardwood Floor, Built-in Speakers, Gas Fireplace
Room
4 :
Main
Breakfast
15.35
9.84
Tile Floor, W/O To Patio, Open Concept
Room
5 :
Main
Kitchen
10.23
9.84
Tile Floor, Granite Counters, Double Sink
Room
6 :
Main
Foyer
14.33
5.22
Tile Floor, Hardwood Floor, Open Concept
Room
7 :
Second
Primary B
19.32
14.50
Hardwood Floor, Walk-In Closet(s), 5 Pc Ensuite
Room
8 :
Second
Bedroom 2
16.99
14.07
Hardwood Floor, Mirrored Closet, California Shutters
Room
9 :
Second
Bedroom 3
15.58
12.23
Hardwood Floor, Large Closet, California Shutters
Room
10 :
Second
Bedroom 4
13.09
10.00
Hardwood Floor, Large Closet
No. of Pieces
Level
Washroom
1 :
5
Second
Washroom
2 :
4
Second
Washroom
3 :
2
Main
Washroom
4 :
0
Washroom
5 :
0
Washroom
6 :
5
Second
Washroom
7 :
4
Second
Washroom
8 :
2
Main
Washroom
9 :
0
Washroom
10 :
0
Washroom
11 :
5
Second
Washroom
12 :
4
Second
Washroom
13 :
2
Main
Washroom
14 :
0
Washroom
15 :
0
Property Type:
Detached
Style:
2-Storey
Exterior:
Brick
Garage Type:
Built-In
(Parking/)Drive:
Private Do
Drive Parking Spaces:
2
Parking Type:
Private Do
Parking Type:
Private Do
Pool:
None
Other Structures:
Shed
Approximatly Age:
6-15
Approximatly Square Footage:
2500-3000
Property Features:
Fenced Yard
CAC Included:
N
Water Included:
N
Cabel TV Included:
N
Common Elements Included:
N
Heat Included:
N
Parking Included:
N
Condo Tax Included:
N
Building Insurance Included:
N
Fireplace/Stove:
Y
Heat Type:
Forced Air
Central Air Conditioning:
Central Air
Central Vac:
Y
Laundry Level:
Syste
Ensuite Laundry:
F
Sewers:
Sewer
Percent Down:
5
10
15
20
25
10
10
15
20
25
15
10
15
20
25
20
10
15
20
25
Down Payment
$249,900
$499,800
$749,700
$999,600
First Mortgage
$4,748,100
$4,498,200
$4,248,300
$3,998,400
CMHC/GE
$130,572.75
$89,964
$74,345.25
$0
Total Financing
$4,878,672.75
$4,588,164
$4,322,645.25
$3,998,400
Monthly P&I
$20,894.98
$19,650.75
$18,513.55
$17,124.84
Expenses
$0
$0
$0
$0
Total Payment
$20,894.98
$19,650.75
$18,513.55
$17,124.84
Income Required
$783,561.64
$736,903.15
$694,258.29
$642,181.4
This chart is for demonstration purposes only. Always consult a professional financial
advisor before making personal financial decisions.
Although the information displayed is believed to be accurate, no warranties or representations are made of any kind.
RE/MAX REALTRON REALTY INC.
Jump To:
--Please select an Item--
Description
General Details
Room & Interior
Exterior
Utilities
Walk Score
Street View
Map and Direction
Book Showing
Email Friend
View Slide Show
View All Photos >
Virtual Tour
Affordability Chart
Mortgage Calculator
Add To Compare List
Private Website
Print This Page
At a Glance:
Type:
Freehold - Detached
Area:
York
Municipality:
Markham
Neighbourhood:
Cedar Grove
Style:
2-Storey
Lot Size:
x 31.00(Metres)
Approximate Age:
6-15
Tax:
$6,035.71
Maintenance Fee:
$0
Beds:
4
Baths:
3
Garage:
0
Fireplace:
Y
Air Conditioning:
Pool:
None
Locatin Map:
Listing added to compare list, click
here to view comparison
chart.
Inline HTML
Listing added to compare list,
click here to
view comparison chart.
MD Ashraful Bari
Broker
HomeLife/Future Realty Inc , Brokerage
Independently owned and operated.
Cell: 647.406.6653 | Office: 905.201.9977
MD Ashraful Bari
BROKER
Cell: 647.406.6653
Office: 905.201.9977
Fax: 905.201.9229
HomeLife/Future Realty Inc., Brokerage Independently owned and operated.


