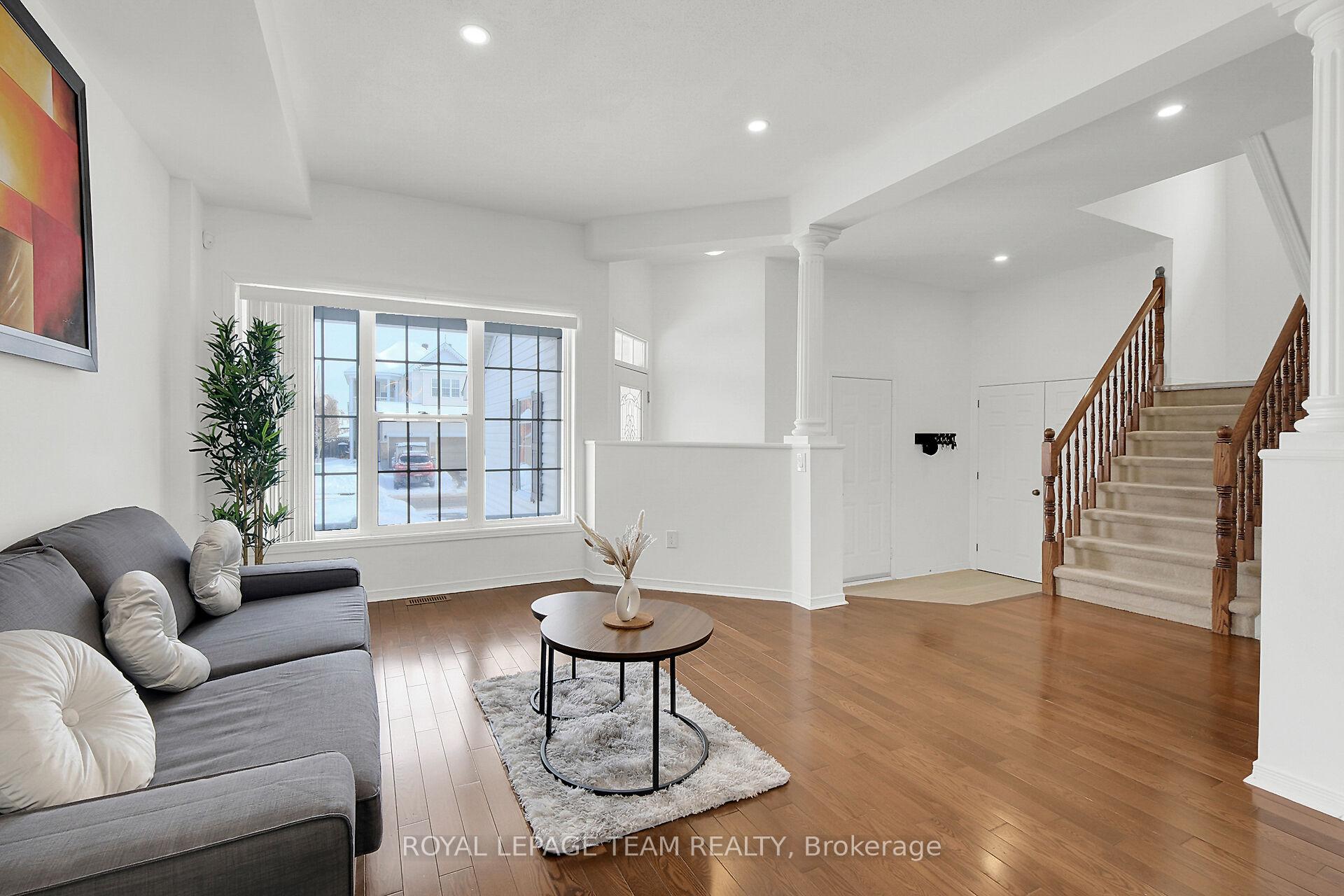Hi! This plugin doesn't seem to work correctly on your browser/platform.
Price
$759,000
Taxes:
$5,011.27
Occupancy by:
Owner
Address:
994 Linaria Walk East , Orleans - Cumberland and Area, K4A 0E2, Ottawa
Directions/Cross Streets:
Trim Road to Montmere Avenue to Linaria Walk
Rooms:
13
Rooms +:
2
Bedrooms:
3
Bedrooms +:
0
Washrooms:
3
Family Room:
T
Basement:
Partially Fi
Level/Floor
Room
Length(ft)
Width(ft)
Descriptions
Room
1 :
Main
Living Ro
11.48
13.35
Room
2 :
Main
Dining Ro
11.05
10.56
Room
3 :
Main
Family Ro
12.46
14.43
Room
4 :
Main
Kitchen
9.84
10.46
Room
5 :
Main
Breakfast
8.30
10.82
Room
6 :
Main
Bathroom
4.56
5.41
Room
7 :
Second
Primary B
12.43
15.91
Room
8 :
Second
Bedroom
11.28
11.45
Room
9 :
Second
Bedroom 2
11.28
11.35
Room
10 :
Second
Bathroom
12.40
9.18
4 Pc Ensuite
Room
11 :
Second
Bathroom
7.77
4.92
3 Pc Bath
Room
12 :
Basement
Recreatio
24.24
30.31
No. of Pieces
Level
Washroom
1 :
4
Second
Washroom
2 :
3
Second
Washroom
3 :
2
Main
Washroom
4 :
0
Washroom
5 :
0
Washroom
6 :
4
Second
Washroom
7 :
3
Second
Washroom
8 :
2
Main
Washroom
9 :
0
Washroom
10 :
0
Washroom
11 :
4
Second
Washroom
12 :
3
Second
Washroom
13 :
2
Main
Washroom
14 :
0
Washroom
15 :
0
Washroom
16 :
4
Second
Washroom
17 :
3
Second
Washroom
18 :
2
Main
Washroom
19 :
0
Washroom
20 :
0
Property Type:
Detached
Style:
2-Storey
Exterior:
Vinyl Siding
Garage Type:
Attached
(Parking/)Drive:
Available
Drive Parking Spaces:
4
Parking Type:
Available
Parking Type:
Available
Pool:
None
Approximatly Age:
16-30
CAC Included:
N
Water Included:
N
Cabel TV Included:
N
Common Elements Included:
N
Heat Included:
N
Parking Included:
N
Condo Tax Included:
N
Building Insurance Included:
N
Fireplace/Stove:
Y
Heat Type:
Forced Air
Central Air Conditioning:
Central Air
Central Vac:
Y
Laundry Level:
Syste
Ensuite Laundry:
F
Sewers:
Sewer
Percent Down:
5
10
15
20
25
10
10
15
20
25
15
10
15
20
25
20
10
15
20
25
Down Payment
$43,700
$87,400
$131,100
$174,800
First Mortgage
$830,300
$786,600
$742,900
$699,200
CMHC/GE
$22,833.25
$15,732
$13,000.75
$0
Total Financing
$853,133.25
$802,332
$755,900.75
$699,200
Monthly P&I
$3,653.9
$3,436.33
$3,237.46
$2,994.62
Expenses
$0
$0
$0
$0
Total Payment
$3,653.9
$3,436.33
$3,237.46
$2,994.62
Income Required
$137,021.38
$128,862.22
$121,404.91
$112,298.23
This chart is for demonstration purposes only. Always consult a professional financial
advisor before making personal financial decisions.
Although the information displayed is believed to be accurate, no warranties or representations are made of any kind.
ROYAL LEPAGE TEAM REALTY
Jump To:
--Please select an Item--
Description
General Details
Room & Interior
Exterior
Utilities
Walk Score
Street View
Map and Direction
Book Showing
Email Friend
View Slide Show
View All Photos >
Virtual Tour
Affordability Chart
Mortgage Calculator
Add To Compare List
Private Website
Print This Page
At a Glance:
Type:
Freehold - Detached
Area:
Ottawa
Municipality:
Orleans - Cumberland and Area
Neighbourhood:
1119 - Notting Hill/Summerside
Style:
2-Storey
Lot Size:
x 104.99(Feet)
Approximate Age:
16-30
Tax:
$5,011.27
Maintenance Fee:
$0
Beds:
3
Baths:
3
Garage:
0
Fireplace:
Y
Air Conditioning:
Pool:
None
Locatin Map:
Listing added to compare list, click
here to view comparison
chart.
Inline HTML
Listing added to compare list,
click here to
view comparison chart.
MD Ashraful Bari
Broker
HomeLife/Future Realty Inc , Brokerage
Independently owned and operated.
Cell: 647.406.6653 | Office: 905.201.9977
MD Ashraful Bari
BROKER
Cell: 647.406.6653
Office: 905.201.9977
Fax: 905.201.9229
HomeLife/Future Realty Inc., Brokerage Independently owned and operated.


