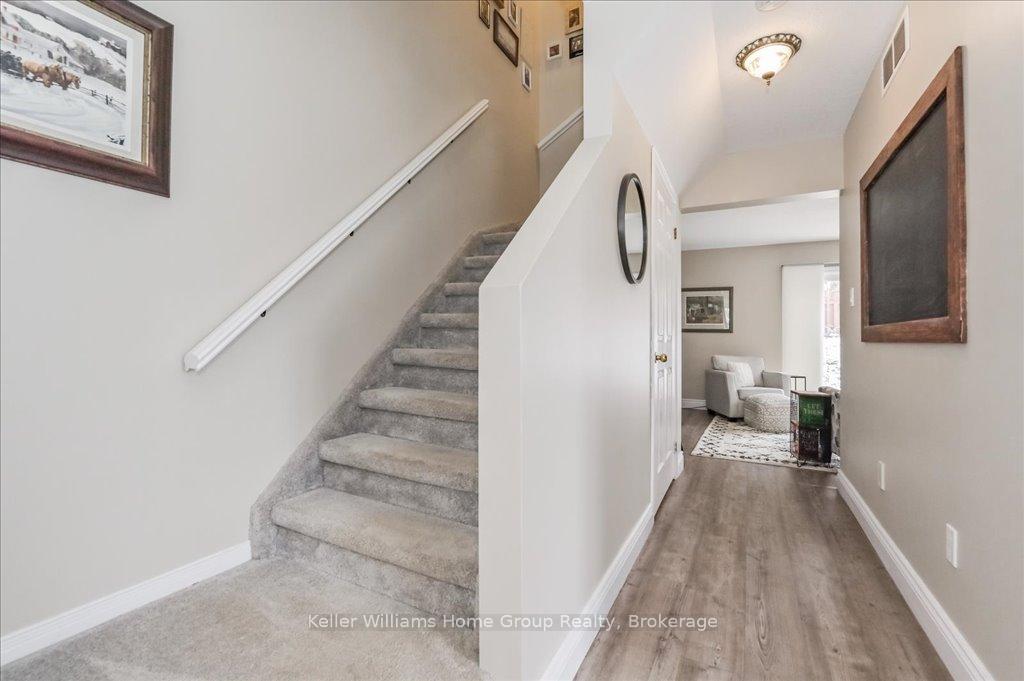Hi! This plugin doesn't seem to work correctly on your browser/platform.
Price
$650,000
Taxes:
$2,753
Assessment Year:
2025
Occupancy by:
Owner
Address:
388 HIGHLAND RD N/A , Centre Wellington, N1M 3N8, Wellington
Acreage:
< .50
Directions/Cross Streets:
McTavish Street
Rooms:
9
Bedrooms:
3
Bedrooms +:
0
Washrooms:
1
Family Room:
T
Basement:
Full
Level/Floor
Room
Length(ft)
Width(ft)
Descriptions
Room
1 :
Main
Living Ro
16.99
11.81
Room
2 :
Main
Kitchen
17.38
9.15
Room
3 :
Second
Primary B
14.66
10.89
Room
4 :
Second
Bathroom
8.43
5.61
Room
5 :
Second
Bedroom
9.74
8.33
Room
6 :
Second
Bedroom
9.74
8.23
Room
7 :
Basement
Other
15.81
9.97
No. of Pieces
Level
Washroom
1 :
4
Second
Washroom
2 :
0
Washroom
3 :
0
Washroom
4 :
0
Washroom
5 :
0
Washroom
6 :
4
Second
Washroom
7 :
0
Washroom
8 :
0
Washroom
9 :
0
Washroom
10 :
0
Washroom
11 :
4
Second
Washroom
12 :
0
Washroom
13 :
0
Washroom
14 :
0
Washroom
15 :
0
Washroom
16 :
4
Second
Washroom
17 :
0
Washroom
18 :
0
Washroom
19 :
0
Washroom
20 :
0
Property Type:
Semi-Detached
Style:
2-Storey
Exterior:
Wood
Garage Type:
None
(Parking/)Drive:
Private Do
Drive Parking Spaces:
2
Parking Type:
Private Do
Parking Type:
Private Do
Parking Type:
Other
Pool:
None
Other Structures:
Garden Shed
Approximatly Age:
16-30
Approximatly Square Footage:
700-1100
Property Features:
Arts Centre
CAC Included:
N
Water Included:
N
Cabel TV Included:
N
Common Elements Included:
N
Heat Included:
N
Parking Included:
N
Condo Tax Included:
N
Building Insurance Included:
N
Fireplace/Stove:
N
Heat Type:
Forced Air
Central Air Conditioning:
Central Air
Central Vac:
N
Laundry Level:
Syste
Ensuite Laundry:
F
Elevator Lift:
False
Sewers:
Sewer
Utilities-Cable:
Y
Utilities-Hydro:
Y
Percent Down:
5
10
15
20
25
10
10
15
20
25
15
10
15
20
25
20
10
15
20
25
Down Payment
$84,400
$168,800
$253,200
$337,600
First Mortgage
$1,603,600
$1,519,200
$1,434,800
$1,350,400
CMHC/GE
$44,099
$30,384
$25,109
$0
Total Financing
$1,647,699
$1,549,584
$1,459,909
$1,350,400
Monthly P&I
$7,056.97
$6,636.75
$6,252.68
$5,783.66
Expenses
$0
$0
$0
$0
Total Payment
$7,056.97
$6,636.75
$6,252.68
$5,783.66
Income Required
$264,636.27
$248,878.06
$234,475.39
$216,887.19
This chart is for demonstration purposes only. Always consult a professional financial
advisor before making personal financial decisions.
Although the information displayed is believed to be accurate, no warranties or representations are made of any kind.
Keller Williams Home Group Realty
Jump To:
--Please select an Item--
Description
General Details
Room & Interior
Exterior
Utilities
Walk Score
Street View
Map and Direction
Book Showing
Email Friend
View Slide Show
View All Photos >
Virtual Tour
Affordability Chart
Mortgage Calculator
Add To Compare List
Private Website
Print This Page
At a Glance:
Type:
Freehold - Semi-Detached
Area:
Wellington
Municipality:
Centre Wellington
Neighbourhood:
Fergus
Style:
2-Storey
Lot Size:
x 100.00(Acres)
Approximate Age:
16-30
Tax:
$2,753
Maintenance Fee:
$0
Beds:
3
Baths:
1
Garage:
0
Fireplace:
N
Air Conditioning:
Pool:
None
Locatin Map:
Listing added to compare list, click
here to view comparison
chart.
Inline HTML
Listing added to compare list,
click here to
view comparison chart.
MD Ashraful Bari
Broker
HomeLife/Future Realty Inc , Brokerage
Independently owned and operated.
Cell: 647.406.6653 | Office: 905.201.9977
MD Ashraful Bari
BROKER
Cell: 647.406.6653
Office: 905.201.9977
Fax: 905.201.9229
HomeLife/Future Realty Inc., Brokerage Independently owned and operated.


