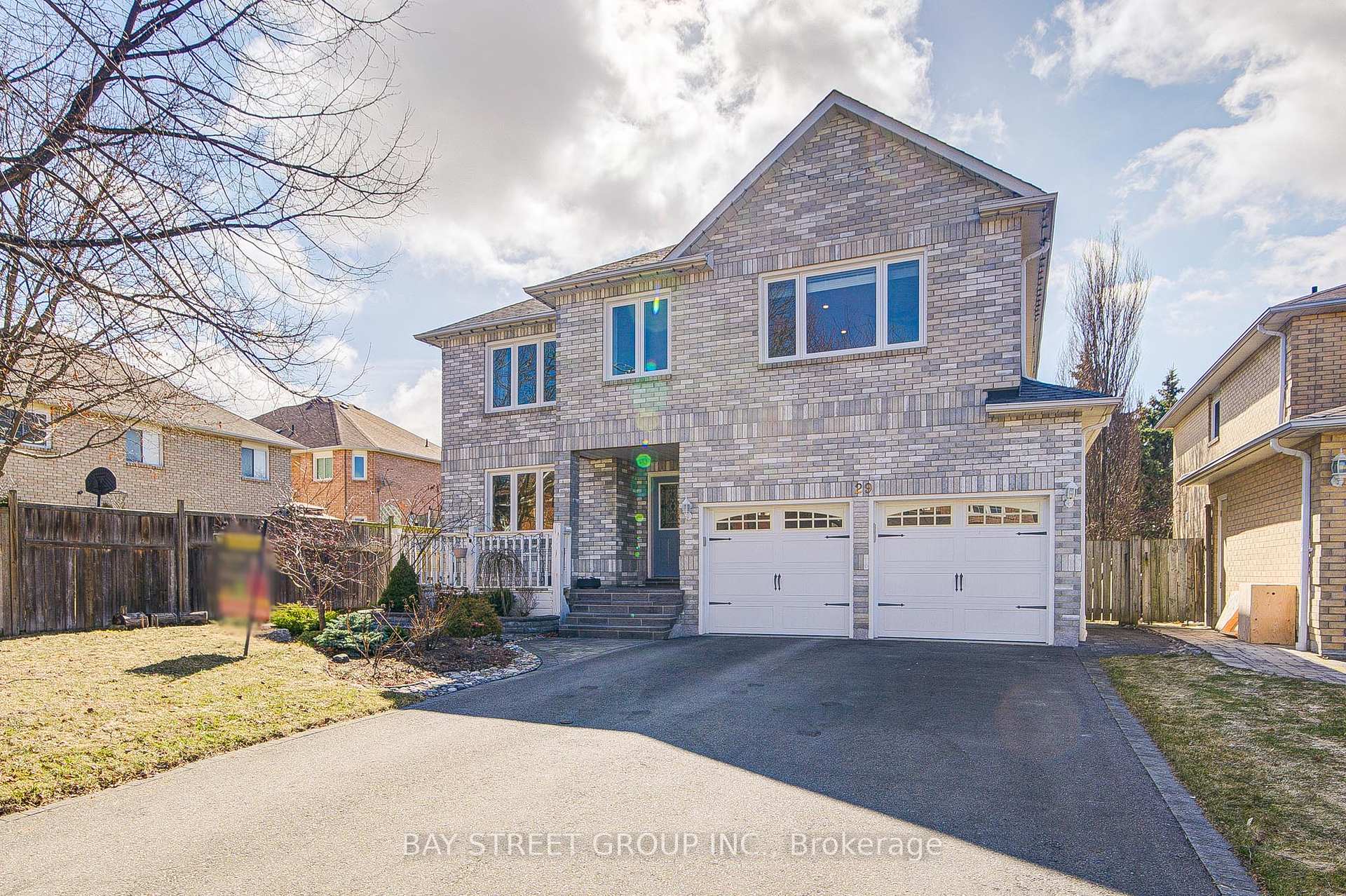Hi! This plugin doesn't seem to work correctly on your browser/platform.
Price
$1,098,800
Taxes:
$7,223.55
Occupancy by:
Vacant
Address:
29 Donald Wilson Stre , Whitby, L1R 2H6, Durham
Acreage:
< .50
Directions/Cross Streets:
Garrard/Rossland
Rooms:
9
Rooms +:
2
Bedrooms:
4
Bedrooms +:
2
Washrooms:
3
Family Room:
T
Basement:
Partial Base
Level/Floor
Room
Length(ft)
Width(ft)
Descriptions
Room
1 :
Main
Dining Ro
11.94
10.00
Hardwood Floor
Room
2 :
Main
Kitchen
19.55
12.92
Ceramic Floor, W/O To Deck, Combined w/Family
Room
3 :
Main
Family Ro
12.86
12.79
Gas Fireplace, Ceramic Floor, Combined w/Kitchen
Room
4 :
Upper
Family Ro
18.70
13.22
Gas Fireplace, Broadloom
Room
5 :
Second
Primary B
18.24
12.89
4 Pc Ensuite, Broadloom, Walk-In Closet(s)
Room
6 :
Second
Bedroom 2
11.12
10.10
Double Closet, Broadloom
Room
7 :
Second
Bedroom 3
10.96
13.97
Double Closet, Broadloom
Room
8 :
Second
Bedroom 4
10.36
12.14
Double Closet, Broadloom
Room
9 :
Basement
Recreatio
18.56
18.70
Broadloom
Room
10 :
Basement
Bedroom 5
17.02
8.66
No. of Pieces
Level
Washroom
1 :
2
Main
Washroom
2 :
4
Second
Washroom
3 :
4
Second
Washroom
4 :
0
Washroom
5 :
0
Washroom
6 :
2
Main
Washroom
7 :
4
Second
Washroom
8 :
4
Second
Washroom
9 :
0
Washroom
10 :
0
Washroom
11 :
2
Main
Washroom
12 :
4
Second
Washroom
13 :
4
Second
Washroom
14 :
0
Washroom
15 :
0
Washroom
16 :
2
Main
Washroom
17 :
4
Second
Washroom
18 :
4
Second
Washroom
19 :
0
Washroom
20 :
0
Washroom
21 :
2
Main
Washroom
22 :
4
Second
Washroom
23 :
4
Second
Washroom
24 :
0
Washroom
25 :
0
Washroom
26 :
2
Main
Washroom
27 :
4
Second
Washroom
28 :
4
Second
Washroom
29 :
0
Washroom
30 :
0
Property Type:
Detached
Style:
2-Storey
Exterior:
Brick
Garage Type:
Attached
(Parking/)Drive:
Private Do
Drive Parking Spaces:
4
Parking Type:
Private Do
Parking Type:
Private Do
Pool:
Above Gr
Approximatly Age:
16-30
Approximatly Square Footage:
< 700
Property Features:
Fenced Yard
CAC Included:
N
Water Included:
N
Cabel TV Included:
N
Common Elements Included:
N
Heat Included:
N
Parking Included:
N
Condo Tax Included:
N
Building Insurance Included:
N
Fireplace/Stove:
Y
Heat Type:
Forced Air
Central Air Conditioning:
Central Air
Central Vac:
Y
Laundry Level:
Syste
Ensuite Laundry:
F
Elevator Lift:
False
Sewers:
Sewer
Utilities-Cable:
Y
Utilities-Hydro:
Y
Percent Down:
5
10
15
20
25
10
10
15
20
25
15
10
15
20
25
20
10
15
20
25
Down Payment
$29,450
$58,900
$88,350
$117,800
First Mortgage
$559,550
$530,100
$500,650
$471,200
CMHC/GE
$15,387.63
$10,602
$8,761.38
$0
Total Financing
$574,937.63
$540,702
$509,411.38
$471,200
Monthly P&I
$2,462.41
$2,315.78
$2,181.77
$2,018.11
Expenses
$0
$0
$0
$0
Total Payment
$2,462.41
$2,315.78
$2,181.77
$2,018.11
Income Required
$92,340.5
$86,841.93
$81,816.35
$75,679.24
This chart is for demonstration purposes only. Always consult a professional financial
advisor before making personal financial decisions.
Although the information displayed is believed to be accurate, no warranties or representations are made of any kind.
BAY STREET GROUP INC.
Jump To:
--Please select an Item--
Description
General Details
Room & Interior
Exterior
Utilities
Walk Score
Street View
Map and Direction
Book Showing
Email Friend
View Slide Show
View All Photos >
Virtual Tour
Affordability Chart
Mortgage Calculator
Add To Compare List
Private Website
Print This Page
At a Glance:
Type:
Freehold - Detached
Area:
Durham
Municipality:
Whitby
Neighbourhood:
Rolling Acres
Style:
2-Storey
Lot Size:
x 109.91(Feet)
Approximate Age:
16-30
Tax:
$7,223.55
Maintenance Fee:
$0
Beds:
4+2
Baths:
3
Garage:
0
Fireplace:
Y
Air Conditioning:
Pool:
Above Gr
Locatin Map:
Listing added to compare list, click
here to view comparison
chart.
Inline HTML
Listing added to compare list,
click here to
view comparison chart.
MD Ashraful Bari
Broker
HomeLife/Future Realty Inc , Brokerage
Independently owned and operated.
Cell: 647.406.6653 | Office: 905.201.9977
MD Ashraful Bari
BROKER
Cell: 647.406.6653
Office: 905.201.9977
Fax: 905.201.9229
HomeLife/Future Realty Inc., Brokerage Independently owned and operated.


