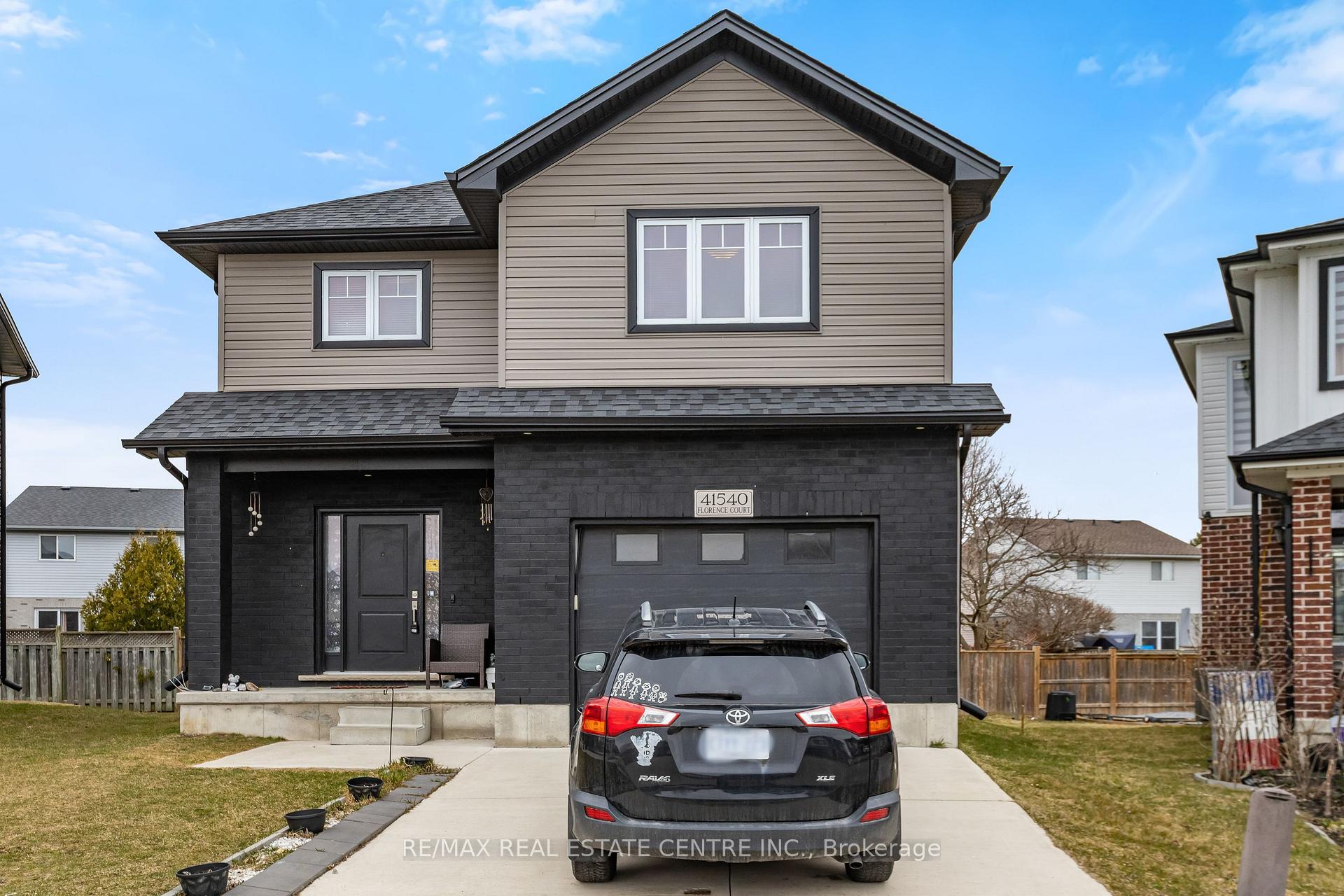Hi! This plugin doesn't seem to work correctly on your browser/platform.
Price
$749,900
Taxes:
$4,104.72
Occupancy by:
Owner
Address:
41540 Florence Cour , St. Thomas, N5P 4N4, Elgin
Directions/Cross Streets:
Major Line to Florence St to Florence Crt
Rooms:
9
Bedrooms:
3
Bedrooms +:
0
Washrooms:
3
Family Room:
T
Basement:
Unfinished
No. of Pieces
Level
Washroom
1 :
2
Main
Washroom
2 :
4
Second
Washroom
3 :
0
Washroom
4 :
0
Washroom
5 :
0
Washroom
6 :
2
Main
Washroom
7 :
4
Second
Washroom
8 :
0
Washroom
9 :
0
Washroom
10 :
0
Property Type:
Detached
Style:
2-Storey
Exterior:
Other
Garage Type:
Built-In
Drive Parking Spaces:
1
Pool:
None
Approximatly Age:
0-5
Approximatly Square Footage:
1500-2000
CAC Included:
N
Water Included:
N
Cabel TV Included:
N
Common Elements Included:
N
Heat Included:
N
Parking Included:
N
Condo Tax Included:
N
Building Insurance Included:
N
Fireplace/Stove:
Y
Heat Type:
Forced Air
Central Air Conditioning:
Central Air
Central Vac:
N
Laundry Level:
Syste
Ensuite Laundry:
F
Sewers:
Sewer
Percent Down:
5
10
15
20
25
10
10
15
20
25
15
10
15
20
25
20
10
15
20
25
Down Payment
$49,500
$99,000
$148,500
$198,000
First Mortgage
$940,500
$891,000
$841,500
$792,000
CMHC/GE
$25,863.75
$17,820
$14,726.25
$0
Total Financing
$966,363.75
$908,820
$856,226.25
$792,000
Monthly P&I
$4,138.86
$3,892.41
$3,667.15
$3,392.07
Expenses
$0
$0
$0
$0
Total Payment
$4,138.86
$3,892.41
$3,667.15
$3,392.07
Income Required
$155,207.29
$145,965.21
$137,518.15
$127,202.8
This chart is for demonstration purposes only. Always consult a professional financial
advisor before making personal financial decisions.
Although the information displayed is believed to be accurate, no warranties or representations are made of any kind.
RE/MAX REAL ESTATE CENTRE INC.
Jump To:
--Please select an Item--
Description
General Details
Room & Interior
Exterior
Utilities
Walk Score
Street View
Map and Direction
Book Showing
Email Friend
View Slide Show
View All Photos >
Affordability Chart
Mortgage Calculator
Add To Compare List
Private Website
Print This Page
At a Glance:
Type:
Freehold - Detached
Area:
Elgin
Municipality:
St. Thomas
Neighbourhood:
NW
Style:
2-Storey
Lot Size:
x 86.95(Feet)
Approximate Age:
0-5
Tax:
$4,104.72
Maintenance Fee:
$0
Beds:
3
Baths:
3
Garage:
0
Fireplace:
Y
Air Conditioning:
Pool:
None
Locatin Map:
Listing added to compare list, click
here to view comparison
chart.
Inline HTML
Listing added to compare list,
click here to
view comparison chart.
MD Ashraful Bari
Broker
HomeLife/Future Realty Inc , Brokerage
Independently owned and operated.
Cell: 647.406.6653 | Office: 905.201.9977
MD Ashraful Bari
BROKER
Cell: 647.406.6653
Office: 905.201.9977
Fax: 905.201.9229
HomeLife/Future Realty Inc., Brokerage Independently owned and operated.


