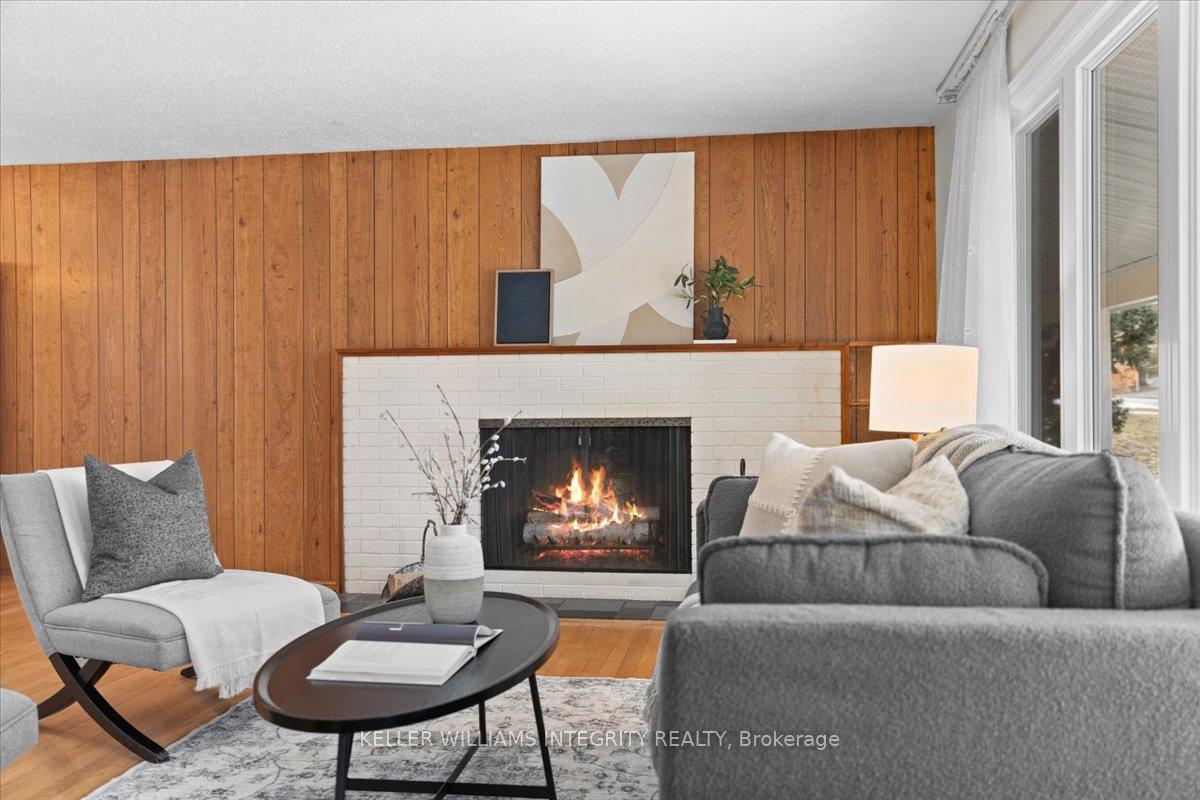Hi! This plugin doesn't seem to work correctly on your browser/platform.
Price
$875,000
Taxes:
$6,014.59
Occupancy by:
Vacant
Address:
24 Apache Cres , Cityview - Parkwoods Hills - Rideau Shor, K2E 6H7, Ottawa
Directions/Cross Streets:
Apache/Beaver Ridge
Rooms:
9
Rooms +:
2
Bedrooms:
4
Bedrooms +:
1
Washrooms:
2
Family Room:
T
Basement:
Partially Fi
Level/Floor
Room
Length(ft)
Width(ft)
Descriptions
Room
1 :
Main
Foyer
4.46
4.49
Linoleum
Room
2 :
Main
Living Ro
20.01
12.50
Hardwood Floor, Fireplace, Picture Window
Room
3 :
Main
Dining Ro
12.99
10.76
Hardwood Floor
Room
4 :
Main
Kitchen
12.40
10.00
Linoleum
Room
5 :
Main
Foyer
6.99
3.90
Linoleum
Room
6 :
Upper
Primary B
13.32
11.68
Hardwood Floor, Double Closet
Room
7 :
Upper
Bathroom
8.17
8.17
3 Pc Bath
Room
8 :
Upper
Bedroom 2
12.99
11.09
Hardwood Floor
Room
9 :
Upper
Bedroom 3
10.17
8.99
Hardwood Floor
Room
10 :
Ground
Bedroom 4
13.32
10.23
Hardwood Floor
Room
11 :
Ground
Bathroom
7.90
4.99
4 Pc Bath
Room
12 :
Ground
Family Ro
11.41
10.17
Room
13 :
Lower
Bedroom 5
14.17
8.92
Hardwood Floor
Room
14 :
Basement
Recreatio
24.01
13.09
Tile Floor, Panelled
Room
15 :
Basement
Laundry
8.76
8.23
Unfinished
No. of Pieces
Level
Washroom
1 :
3
Second
Washroom
2 :
4
Ground
Washroom
3 :
0
Washroom
4 :
0
Washroom
5 :
0
Property Type:
Detached
Style:
Sidesplit 4
Exterior:
Brick Front
Garage Type:
Attached
Drive Parking Spaces:
4
Pool:
None
Approximatly Age:
51-99
Property Features:
Sloping
CAC Included:
N
Water Included:
N
Cabel TV Included:
N
Common Elements Included:
N
Heat Included:
N
Parking Included:
N
Condo Tax Included:
N
Building Insurance Included:
N
Fireplace/Stove:
Y
Heat Type:
Forced Air
Central Air Conditioning:
Central Air
Central Vac:
N
Laundry Level:
Syste
Ensuite Laundry:
F
Sewers:
Sewer
Percent Down:
5
10
15
20
25
10
10
15
20
25
15
10
15
20
25
20
10
15
20
25
Down Payment
$117,440
$234,880
$352,320
$469,760
First Mortgage
$2,231,360
$2,113,920
$1,996,480
$1,879,040
CMHC/GE
$61,362.4
$42,278.4
$34,938.4
$0
Total Financing
$2,292,722.4
$2,156,198.4
$2,031,418.4
$1,879,040
Monthly P&I
$9,819.55
$9,234.83
$8,700.41
$8,047.78
Expenses
$0
$0
$0
$0
Total Payment
$9,819.55
$9,234.83
$8,700.41
$8,047.78
Income Required
$368,233.21
$346,306.15
$326,265.28
$301,791.85
This chart is for demonstration purposes only. Always consult a professional financial
advisor before making personal financial decisions.
Although the information displayed is believed to be accurate, no warranties or representations are made of any kind.
KELLER WILLIAMS INTEGRITY REALTY
Jump To:
--Please select an Item--
Description
General Details
Room & Interior
Exterior
Utilities
Walk Score
Street View
Map and Direction
Book Showing
Email Friend
View Slide Show
View All Photos >
Affordability Chart
Mortgage Calculator
Add To Compare List
Private Website
Print This Page
At a Glance:
Type:
Freehold - Detached
Area:
Ottawa
Municipality:
Cityview - Parkwoods Hills - Rideau Shor
Neighbourhood:
7201 - City View/Skyline/Fisher Heights/Park
Style:
Sidesplit 4
Lot Size:
x 99.88(Feet)
Approximate Age:
51-99
Tax:
$6,014.59
Maintenance Fee:
$0
Beds:
4+1
Baths:
2
Garage:
0
Fireplace:
Y
Air Conditioning:
Pool:
None
Locatin Map:
Listing added to compare list, click
here to view comparison
chart.
Inline HTML
Listing added to compare list,
click here to
view comparison chart.
MD Ashraful Bari
Broker
HomeLife/Future Realty Inc , Brokerage
Independently owned and operated.
Cell: 647.406.6653 | Office: 905.201.9977
MD Ashraful Bari
BROKER
Cell: 647.406.6653
Office: 905.201.9977
Fax: 905.201.9229
HomeLife/Future Realty Inc., Brokerage Independently owned and operated.


