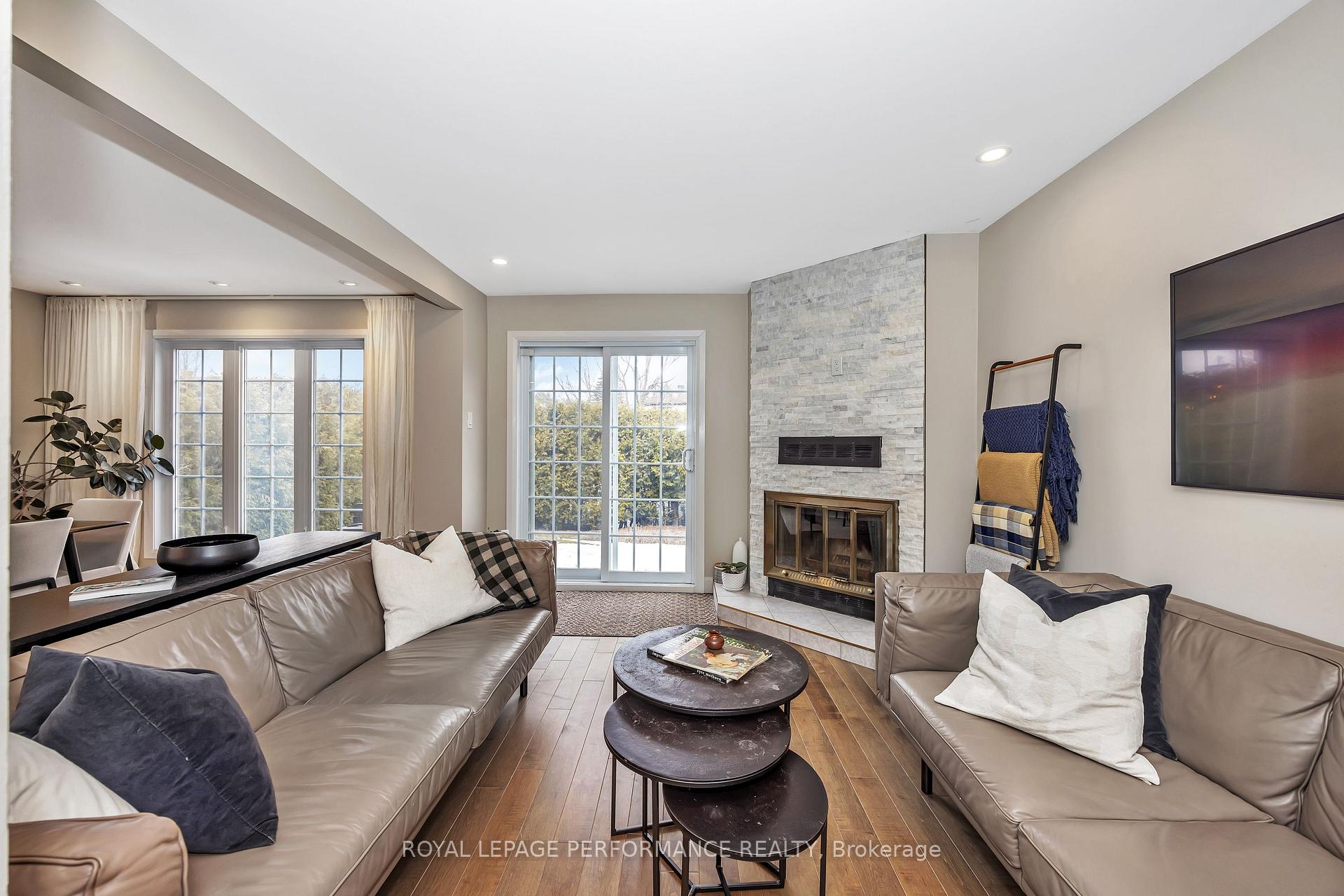Hi! This plugin doesn't seem to work correctly on your browser/platform.
Price
$699,900
Taxes:
$4,030.83
Occupancy by:
Owner
Address:
270 Du Grand Bois Aven , Orleans - Cumberland and Area, K1E 2S6, Ottawa
Directions/Cross Streets:
Between Park Grove Dr. and Woodhaven Heights
Rooms:
13
Bedrooms:
3
Bedrooms +:
0
Washrooms:
3
Family Room:
T
Basement:
Finished
Level/Floor
Room
Length(ft)
Width(ft)
Descriptions
Room
1 :
Main
Living Ro
15.06
10.46
Fireplace, W/O To Patio, Hardwood Floor
Room
2 :
Main
Dining Ro
16.40
12.10
B/I Bookcase, Hardwood Floor, Overlook Patio
Room
3 :
Main
Kitchen
13.58
11.25
Breakfast Bar, Pantry, Double Sink
Room
4 :
Main
Powder Ro
6.89
3.28
2 Pc Bath, Pedestal Sink
Room
5 :
Second
Primary B
19.71
11.58
2 Pc Ensuite, Hardwood Floor, B/I Closet
Room
6 :
Second
Bathroom
6.89
2.85
2 Pc Ensuite, Tile Floor
Room
7 :
Second
Bedroom 2
20.43
10.07
Hardwood Floor, Overlooks Frontyard
Room
8 :
Second
Bedroom 3
12.04
10.89
Hardwood Floor, Overlooks Frontyard
Room
9 :
Second
Bathroom
9.97
5.41
4 Pc Bath, Tile Floor, B/I Vanity
Room
10 :
Basement
Recreatio
19.91
18.89
Pot Lights, Vinyl Floor
Room
11 :
Basement
Game Room
13.32
10.04
Pot Lights, Vinyl Floor
Room
12 :
Basement
Office
11.15
10.82
Pot Lights, Vinyl Floor
Room
13 :
Basement
Laundry
10.04
9.84
No. of Pieces
Level
Washroom
1 :
2
Ground
Washroom
2 :
4
Second
Washroom
3 :
2
Second
Washroom
4 :
0
Washroom
5 :
0
Property Type:
Detached
Style:
2-Storey
Exterior:
Brick Front
Garage Type:
Detached
Drive Parking Spaces:
2
Pool:
None
Approximatly Age:
31-50
Approximatly Square Footage:
1500-2000
CAC Included:
N
Water Included:
N
Cabel TV Included:
N
Common Elements Included:
N
Heat Included:
N
Parking Included:
N
Condo Tax Included:
N
Building Insurance Included:
N
Fireplace/Stove:
Y
Heat Type:
Forced Air
Central Air Conditioning:
Central Air
Central Vac:
N
Laundry Level:
Syste
Ensuite Laundry:
F
Elevator Lift:
False
Sewers:
Sewer
Percent Down:
5
10
15
20
25
10
10
15
20
25
15
10
15
20
25
20
10
15
20
25
Down Payment
$34,995
$69,990
$104,985
$139,980
First Mortgage
$664,905
$629,910
$594,915
$559,920
CMHC/GE
$18,284.89
$12,598.2
$10,411.01
$0
Total Financing
$683,189.89
$642,508.2
$605,326.01
$559,920
Monthly P&I
$2,926.05
$2,751.81
$2,592.56
$2,398.09
Expenses
$0
$0
$0
$0
Total Payment
$2,926.05
$2,751.81
$2,592.56
$2,398.09
Income Required
$109,726.85
$103,192.98
$97,221.16
$89,928.52
This chart is for demonstration purposes only. Always consult a professional financial
advisor before making personal financial decisions.
Although the information displayed is believed to be accurate, no warranties or representations are made of any kind.
ROYAL LEPAGE PERFORMANCE REALTY
Jump To:
--Please select an Item--
Description
General Details
Room & Interior
Exterior
Utilities
Walk Score
Street View
Map and Direction
Book Showing
Email Friend
View Slide Show
View All Photos >
Affordability Chart
Mortgage Calculator
Add To Compare List
Private Website
Print This Page
At a Glance:
Type:
Freehold - Detached
Area:
Ottawa
Municipality:
Orleans - Cumberland and Area
Neighbourhood:
1104 - Queenswood Heights South
Style:
2-Storey
Lot Size:
x 105.44(Feet)
Approximate Age:
31-50
Tax:
$4,030.83
Maintenance Fee:
$0
Beds:
3
Baths:
3
Garage:
0
Fireplace:
Y
Air Conditioning:
Pool:
None
Locatin Map:
Listing added to compare list, click
here to view comparison
chart.
Inline HTML
Listing added to compare list,
click here to
view comparison chart.
MD Ashraful Bari
Broker
HomeLife/Future Realty Inc , Brokerage
Independently owned and operated.
Cell: 647.406.6653 | Office: 905.201.9977
MD Ashraful Bari
BROKER
Cell: 647.406.6653
Office: 905.201.9977
Fax: 905.201.9229
HomeLife/Future Realty Inc., Brokerage Independently owned and operated.


