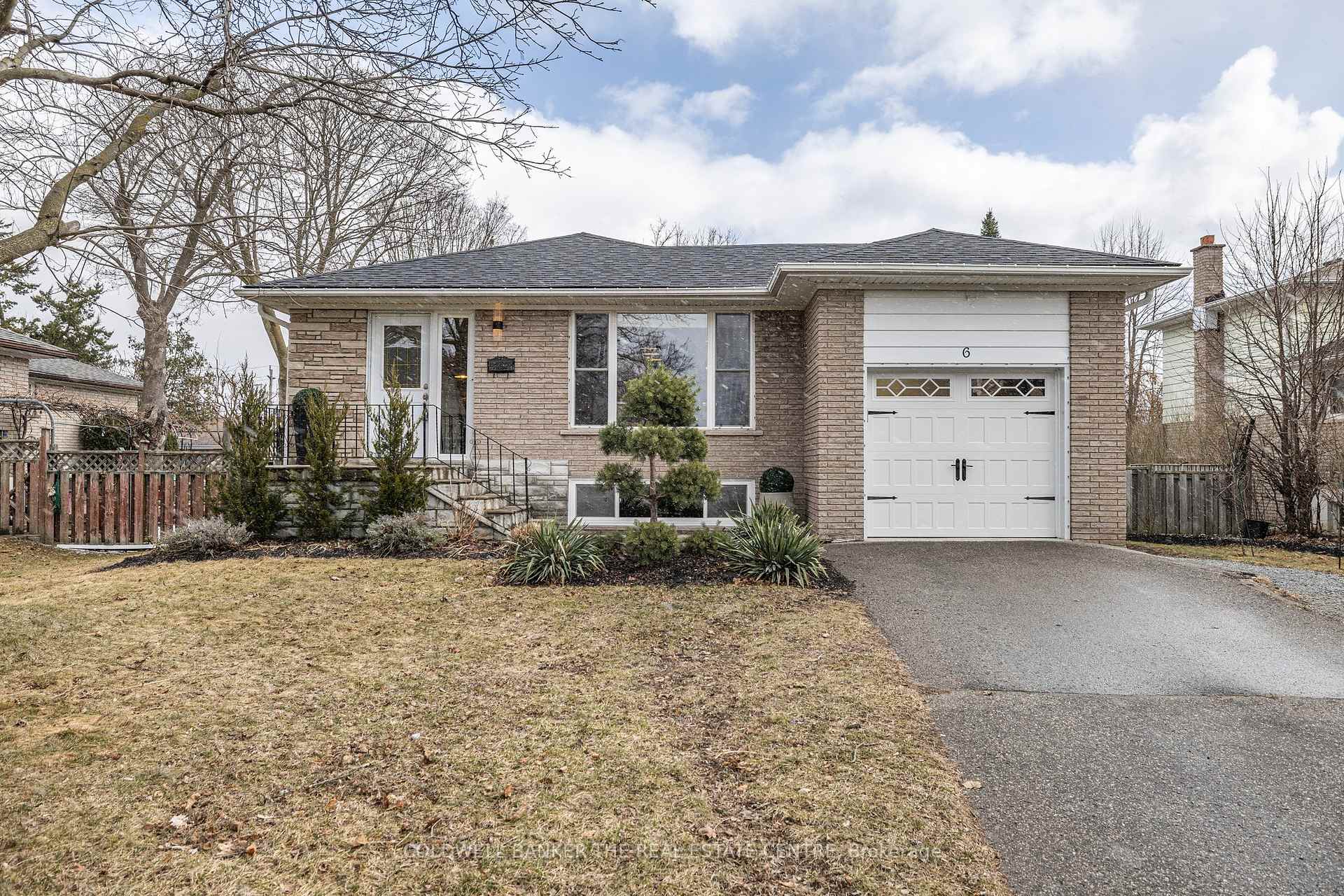Hi! This plugin doesn't seem to work correctly on your browser/platform.
Price
$1,389,900
Taxes:
$4,840.34
Assessment Year:
2024
Occupancy by:
Owner
Address:
6 Boulding Driv , Aurora, L4G 2V7, York
Directions/Cross Streets:
Wellington/Yonge
Rooms:
6
Rooms +:
2
Bedrooms:
3
Bedrooms +:
0
Washrooms:
2
Family Room:
T
Basement:
Finished
Level/Floor
Room
Length(ft)
Width(ft)
Descriptions
Room
1 :
Main
Kitchen
12.79
19.55
Hardwood Floor, Open Concept, Overlooks Frontyard
Room
2 :
Main
Dining Ro
10.66
14.66
Hardwood Floor, Open Concept, South View
Room
3 :
Ground
Family Ro
10.96
18.70
Hardwood Floor, Pot Lights, W/O To Patio
Room
4 :
Ground
Bedroom 3
9.35
11.48
Hardwood Floor, Closet, Overlooks Backyard
Room
5 :
Upper
Primary B
16.99
11.35
Hardwood Floor, B/I Closet, Overlooks Backyard
Room
6 :
Upper
Bedroom 2
11.38
11.94
Hardwood Floor, Closet, Overlooks Backyard
Room
7 :
Basement
Recreatio
21.06
11.35
Laminate, Window, Overlooks Frontyard
Room
8 :
Basement
Play
11.12
10.17
Laminate, Open Concept
No. of Pieces
Level
Washroom
1 :
4
Upper
Washroom
2 :
2
Lower
Washroom
3 :
0
Washroom
4 :
0
Washroom
5 :
0
Washroom
6 :
4
Upper
Washroom
7 :
2
Lower
Washroom
8 :
0
Washroom
9 :
0
Washroom
10 :
0
Washroom
11 :
4
Upper
Washroom
12 :
2
Lower
Washroom
13 :
0
Washroom
14 :
0
Washroom
15 :
0
Property Type:
Detached
Style:
Backsplit 4
Exterior:
Aluminum Siding
Garage Type:
Attached
(Parking/)Drive:
Private
Drive Parking Spaces:
2
Parking Type:
Private
Parking Type:
Private
Pool:
None
Approximatly Age:
51-99
Approximatly Square Footage:
1100-1500
Property Features:
Fenced Yard
CAC Included:
N
Water Included:
N
Cabel TV Included:
N
Common Elements Included:
N
Heat Included:
N
Parking Included:
N
Condo Tax Included:
N
Building Insurance Included:
N
Fireplace/Stove:
N
Heat Type:
Forced Air
Central Air Conditioning:
Central Air
Central Vac:
N
Laundry Level:
Syste
Ensuite Laundry:
F
Elevator Lift:
False
Sewers:
Sewer
Utilities-Cable:
A
Utilities-Hydro:
Y
Percent Down:
5
10
15
20
25
10
10
15
20
25
15
10
15
20
25
20
10
15
20
25
Down Payment
$130
$260
$390
$520
First Mortgage
$2,470
$2,340
$2,210
$2,080
CMHC/GE
$67.93
$46.8
$38.68
$0
Total Financing
$2,537.93
$2,386.8
$2,248.68
$2,080
Monthly P&I
$10.87
$10.22
$9.63
$8.91
Expenses
$0
$0
$0
$0
Total Payment
$10.87
$10.22
$9.63
$8.91
Income Required
$407.62
$383.34
$361.16
$334.07
This chart is for demonstration purposes only. Always consult a professional financial
advisor before making personal financial decisions.
Although the information displayed is believed to be accurate, no warranties or representations are made of any kind.
COLDWELL BANKER THE REAL ESTATE CENTRE
Jump To:
--Please select an Item--
Description
General Details
Room & Interior
Exterior
Utilities
Walk Score
Street View
Map and Direction
Book Showing
Email Friend
View Slide Show
View All Photos >
Affordability Chart
Mortgage Calculator
Add To Compare List
Private Website
Print This Page
At a Glance:
Type:
Freehold - Detached
Area:
York
Municipality:
Aurora
Neighbourhood:
Aurora Heights
Style:
Backsplit 4
Lot Size:
x 117.00(Feet)
Approximate Age:
51-99
Tax:
$4,840.34
Maintenance Fee:
$0
Beds:
3
Baths:
2
Garage:
0
Fireplace:
N
Air Conditioning:
Pool:
None
Locatin Map:
Listing added to compare list, click
here to view comparison
chart.
Inline HTML
Listing added to compare list,
click here to
view comparison chart.
MD Ashraful Bari
Broker
HomeLife/Future Realty Inc , Brokerage
Independently owned and operated.
Cell: 647.406.6653 | Office: 905.201.9977
MD Ashraful Bari
BROKER
Cell: 647.406.6653
Office: 905.201.9977
Fax: 905.201.9229
HomeLife/Future Realty Inc., Brokerage Independently owned and operated.


