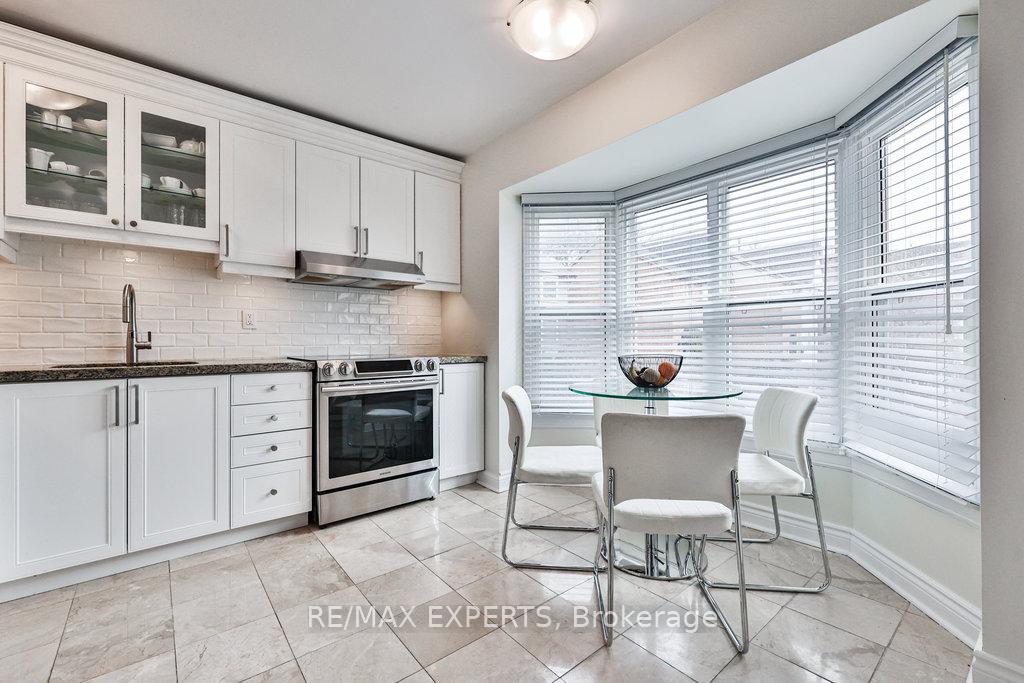Hi! This plugin doesn't seem to work correctly on your browser/platform.
Price
$1,274,900
Taxes:
$5,110.84
Occupancy by:
Owner
Address:
4 Amos Maynard Circ , Vaughan, L4L 3B8, York
Directions/Cross Streets:
Highway 7 / Islington
Rooms:
6
Rooms +:
1
Bedrooms:
3
Bedrooms +:
0
Washrooms:
3
Family Room:
T
Basement:
Finished wit
Level/Floor
Room
Length(ft)
Width(ft)
Descriptions
Room
1 :
Main
Living Ro
20.37
12.60
Hardwood Floor, Fireplace, W/O To Yard
Room
2 :
Main
Dining Ro
12.30
9.84
Hardwood Floor, Formal Rm
Room
3 :
Main
Kitchen
12.30
9.94
Stone Floor, Renovated, Bay Window
Room
4 :
Upper
Primary B
13.15
12.99
Bay Window, 4 Pc Ensuite, Hardwood Floor
Room
5 :
Upper
Bedroom 2
12.60
11.81
Bay Window, Hardwood Floor, Double Closet
Room
6 :
Upper
Bedroom 3
12.60
8.92
Hardwood Floor, Double Closet
Room
7 :
Lower
Recreatio
20.07
11.87
W/O To Patio, Laminate, Fireplace
No. of Pieces
Level
Washroom
1 :
2
Main
Washroom
2 :
4
Upper
Washroom
3 :
0
Washroom
4 :
0
Washroom
5 :
0
Washroom
6 :
2
Main
Washroom
7 :
4
Upper
Washroom
8 :
0
Washroom
9 :
0
Washroom
10 :
0
Washroom
11 :
2
Main
Washroom
12 :
4
Upper
Washroom
13 :
0
Washroom
14 :
0
Washroom
15 :
0
Washroom
16 :
2
Main
Washroom
17 :
4
Upper
Washroom
18 :
0
Washroom
19 :
0
Washroom
20 :
0
Washroom
21 :
2
Main
Washroom
22 :
4
Upper
Washroom
23 :
0
Washroom
24 :
0
Washroom
25 :
0
Property Type:
Detached
Style:
2-Storey
Exterior:
Aluminum Siding
Garage Type:
Built-In
(Parking/)Drive:
Private Do
Drive Parking Spaces:
4
Parking Type:
Private Do
Parking Type:
Private Do
Pool:
None
Other Structures:
Shed
Approximatly Square Footage:
1500-2000
Property Features:
Greenbelt/Co
CAC Included:
N
Water Included:
N
Cabel TV Included:
N
Common Elements Included:
N
Heat Included:
N
Parking Included:
N
Condo Tax Included:
N
Building Insurance Included:
N
Fireplace/Stove:
Y
Heat Type:
Forced Air
Central Air Conditioning:
Central Air
Central Vac:
Y
Laundry Level:
Syste
Ensuite Laundry:
F
Elevator Lift:
False
Sewers:
Sewer
Percent Down:
5
10
15
20
25
10
10
15
20
25
15
10
15
20
25
20
10
15
20
25
Down Payment
$
$
$
$
First Mortgage
$
$
$
$
CMHC/GE
$
$
$
$
Total Financing
$
$
$
$
Monthly P&I
$
$
$
$
Expenses
$
$
$
$
Total Payment
$
$
$
$
Income Required
$
$
$
$
This chart is for demonstration purposes only. Always consult a professional financial
advisor before making personal financial decisions.
Although the information displayed is believed to be accurate, no warranties or representations are made of any kind.
RE/MAX EXPERTS
Jump To:
--Please select an Item--
Description
General Details
Room & Interior
Exterior
Utilities
Walk Score
Street View
Map and Direction
Book Showing
Email Friend
View Slide Show
View All Photos >
Virtual Tour
Affordability Chart
Mortgage Calculator
Add To Compare List
Private Website
Print This Page
At a Glance:
Type:
Freehold - Detached
Area:
York
Municipality:
Vaughan
Neighbourhood:
West Woodbridge
Style:
2-Storey
Lot Size:
x 20.12(Metres)
Approximate Age:
Tax:
$5,110.84
Maintenance Fee:
$0
Beds:
3
Baths:
3
Garage:
0
Fireplace:
Y
Air Conditioning:
Pool:
None
Locatin Map:
Listing added to compare list, click
here to view comparison
chart.
Inline HTML
Listing added to compare list,
click here to
view comparison chart.
MD Ashraful Bari
Broker
HomeLife/Future Realty Inc , Brokerage
Independently owned and operated.
Cell: 647.406.6653 | Office: 905.201.9977
MD Ashraful Bari
BROKER
Cell: 647.406.6653
Office: 905.201.9977
Fax: 905.201.9229
HomeLife/Future Realty Inc., Brokerage Independently owned and operated.


