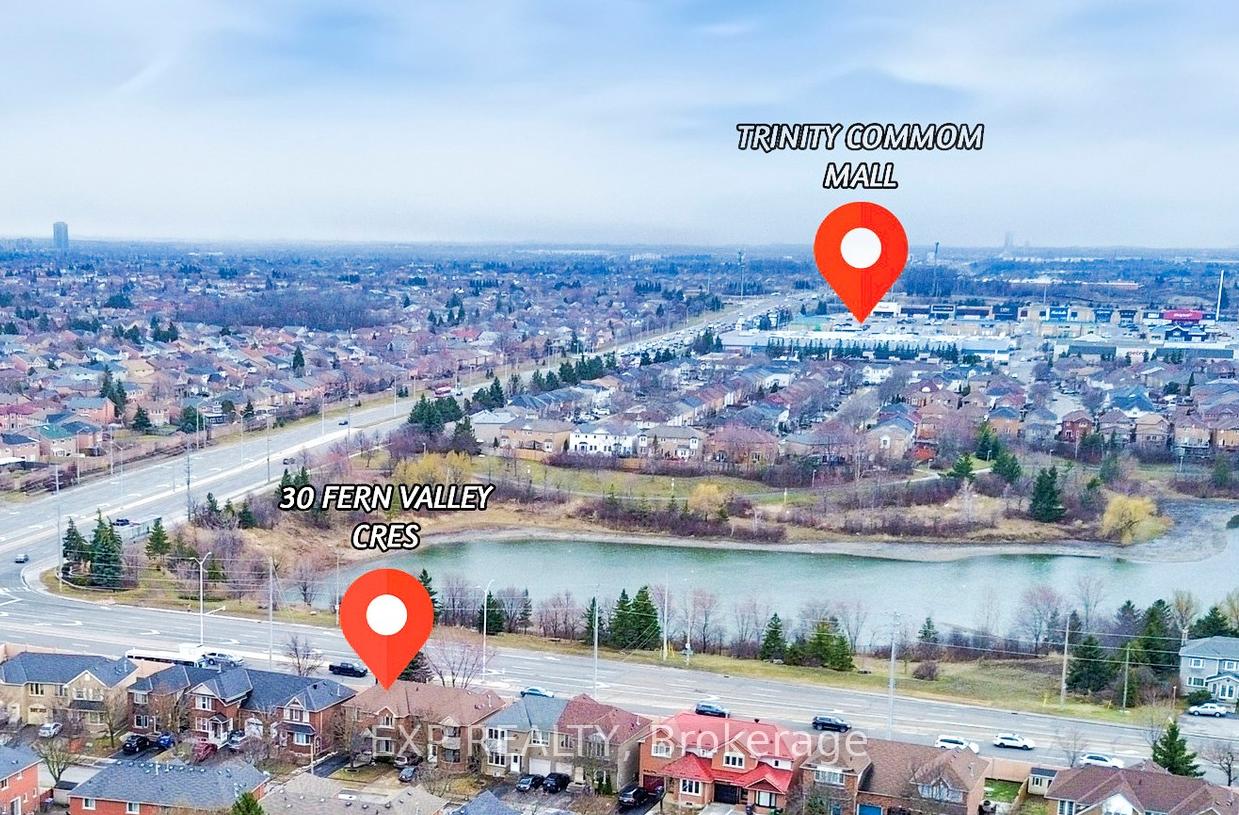Hi! This plugin doesn't seem to work correctly on your browser/platform.
Price
$899,000
Taxes:
$4,448.25
Occupancy by:
Owner
Address:
30 Fern Valley Cres , Brampton, L6R 1K7, Peel
Directions/Cross Streets:
Dixie Rd and Bovaird Dr E
Rooms:
11
Rooms +:
3
Bedrooms:
3
Bedrooms +:
1
Washrooms:
3
Family Room:
T
Basement:
Finished
Level/Floor
Room
Length(ft)
Width(ft)
Descriptions
Room
1 :
Main
Living Ro
11.91
15.58
Open Concept, Combined w/Dining, Hardwood Floor
Room
2 :
Main
Dining Ro
11.68
10.00
Open Concept, Combined w/Living, Hardwood Floor
Room
3 :
Main
Kitchen
8.76
10.76
Quartz Counter, Stainless Steel Appl, Window
Room
4 :
Main
Breakfast
8.59
12.17
Open Concept, W/O To Patio, Ceramic Floor
Room
5 :
Main
Bathroom
6.17
2.98
2 Pc Bath, Quartz Counter, Ceramic Floor
Room
6 :
In Between
Family Ro
18.01
9.68
Gas Fireplace, Hardwood Floor, Open Concept
Room
7 :
Second
Bathroom
7.84
4.92
3 Pc Bath, Ceramic Floor, Renovated
Room
8 :
Second
Bathroom
7.84
4.92
4 Pc Ensuite, Ceramic Floor, Renovated
Room
9 :
Second
Primary B
13.42
16.07
Hardwood Floor, 4 Pc Ensuite, Window
Room
10 :
Second
Bedroom 2
8.82
10.82
Hardwood Floor, Closet, Window
Room
11 :
Second
Bedroom 3
11.84
10.82
Hardwood Floor, Closet, Window
Room
12 :
Basement
Bedroom 4
17.58
15.42
Laminate, Window
Room
13 :
Basement
Kitchen
15.15
9.09
Laminate, Pot Lights
Room
14 :
Basement
Living Ro
16.40
12.23
Laminate, Pot Lights
No. of Pieces
Level
Washroom
1 :
2
Main
Washroom
2 :
3
Second
Washroom
3 :
4
Second
Washroom
4 :
0
Washroom
5 :
0
Washroom
6 :
2
Main
Washroom
7 :
3
Second
Washroom
8 :
4
Second
Washroom
9 :
0
Washroom
10 :
0
Washroom
11 :
2
Main
Washroom
12 :
3
Second
Washroom
13 :
4
Second
Washroom
14 :
0
Washroom
15 :
0
Washroom
16 :
2
Main
Washroom
17 :
3
Second
Washroom
18 :
4
Second
Washroom
19 :
0
Washroom
20 :
0
Property Type:
Semi-Detached
Style:
2-Storey
Exterior:
Brick
Garage Type:
Attached
(Parking/)Drive:
Private
Drive Parking Spaces:
2
Parking Type:
Private
Parking Type:
Private
Pool:
None
Approximatly Square Footage:
1500-2000
Property Features:
Fenced Yard
CAC Included:
N
Water Included:
N
Cabel TV Included:
N
Common Elements Included:
N
Heat Included:
N
Parking Included:
N
Condo Tax Included:
N
Building Insurance Included:
N
Fireplace/Stove:
Y
Heat Type:
Forced Air
Central Air Conditioning:
Central Air
Central Vac:
N
Laundry Level:
Syste
Ensuite Laundry:
F
Elevator Lift:
False
Sewers:
Sewer
Utilities-Cable:
A
Utilities-Hydro:
A
Percent Down:
5
10
15
20
25
10
10
15
20
25
15
10
15
20
25
20
10
15
20
25
Down Payment
$162.5
$325
$487.5
$650
First Mortgage
$3,087.5
$2,925
$2,762.5
$2,600
CMHC/GE
$84.91
$58.5
$48.34
$0
Total Financing
$3,172.41
$2,983.5
$2,810.84
$2,600
Monthly P&I
$13.59
$12.78
$12.04
$11.14
Expenses
$0
$0
$0
$0
Total Payment
$13.59
$12.78
$12.04
$11.14
Income Required
$509.52
$479.18
$451.45
$417.58
This chart is for demonstration purposes only. Always consult a professional financial
advisor before making personal financial decisions.
Although the information displayed is believed to be accurate, no warranties or representations are made of any kind.
EXP REALTY
Jump To:
--Please select an Item--
Description
General Details
Room & Interior
Exterior
Utilities
Walk Score
Street View
Map and Direction
Book Showing
Email Friend
View Slide Show
View All Photos >
Virtual Tour
Affordability Chart
Mortgage Calculator
Add To Compare List
Private Website
Print This Page
At a Glance:
Type:
Freehold - Semi-Detached
Area:
Peel
Municipality:
Brampton
Neighbourhood:
Sandringham-Wellington
Style:
2-Storey
Lot Size:
x 96.00(Feet)
Approximate Age:
Tax:
$4,448.25
Maintenance Fee:
$0
Beds:
3+1
Baths:
3
Garage:
0
Fireplace:
Y
Air Conditioning:
Pool:
None
Locatin Map:
Listing added to compare list, click
here to view comparison
chart.
Inline HTML
Listing added to compare list,
click here to
view comparison chart.
MD Ashraful Bari
Broker
HomeLife/Future Realty Inc , Brokerage
Independently owned and operated.
Cell: 647.406.6653 | Office: 905.201.9977
MD Ashraful Bari
BROKER
Cell: 647.406.6653
Office: 905.201.9977
Fax: 905.201.9229
HomeLife/Future Realty Inc., Brokerage Independently owned and operated.


