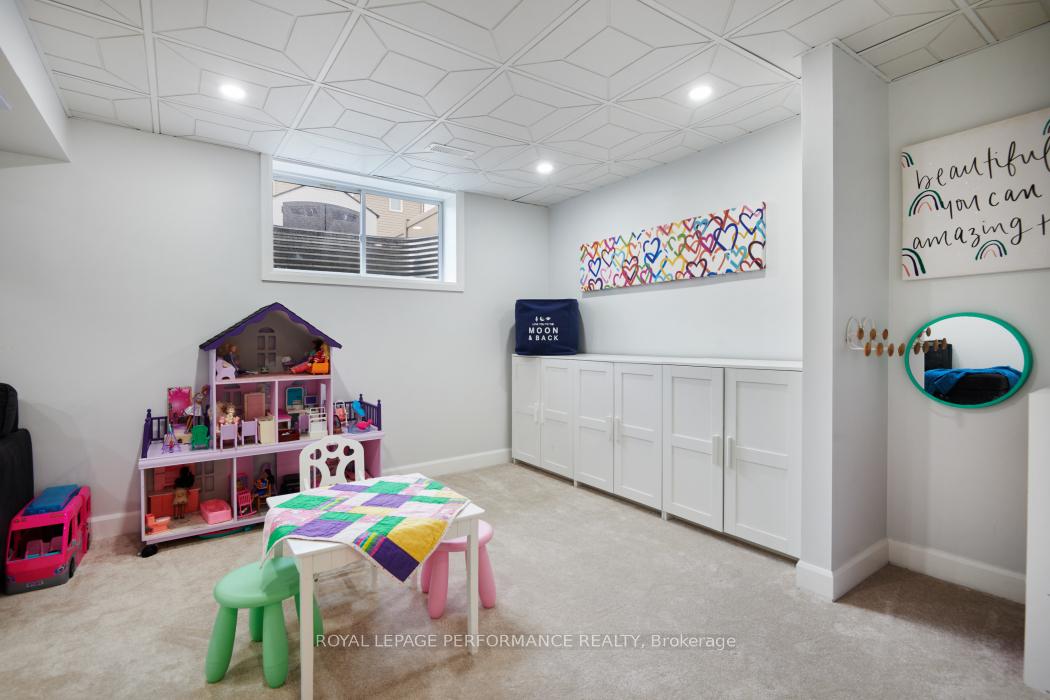Hi! This plugin doesn't seem to work correctly on your browser/platform.
Price
$745,000
Taxes:
$4,890.18
Occupancy by:
Owner
Address:
282 Aquarium Aven , Orleans - Cumberland and Area, K4A 1L3, Ottawa
Directions/Cross Streets:
Jerome Jodoin Drive
Rooms:
8
Bedrooms:
3
Bedrooms +:
0
Washrooms:
4
Family Room:
F
Basement:
Full
Level/Floor
Room
Length(ft)
Width(ft)
Descriptions
Room
1 :
Main
Foyer
6.00
9.41
Tile Floor, Large Closet
Room
2 :
Main
Other
5.18
4.00
Walk-In Closet(s)
Room
3 :
Main
Mud Room
4.59
4.59
Room
4 :
Main
Kitchen
14.79
10.59
Quartz Counter, Breakfast Bar, W/O To Garden
Room
5 :
Main
Pantry
4.59
4.00
B/I Shelves
Room
6 :
Main
Living Ro
12.20
12.89
Gas Fireplace, Overlooks Backyard
Room
7 :
Main
Dining Ro
10.00
9.51
Room
8 :
Main
Powder Ro
5.31
4.79
2 Pc Bath
Room
9 :
Second
Primary B
14.10
16.99
3 Pc Ensuite, Walk-In Closet(s)
Room
10 :
Second
Bathroom
10.59
5.51
3 Pc Ensuite
Room
11 :
Second
Other
6.56
6.00
Walk-In Closet(s), Combined w/Primary
Room
12 :
Second
Bedroom 2
12.20
10.00
Room
13 :
Second
Bedroom 3
11.61
10.20
Room
14 :
Second
Bathroom
10.59
5.12
3 Pc Bath
Room
15 :
Second
Laundry
4.99
6.00
No. of Pieces
Level
Washroom
1 :
2
Main
Washroom
2 :
3
Second
Washroom
3 :
3
Basement
Washroom
4 :
0
Washroom
5 :
0
Property Type:
Detached
Style:
2-Storey
Exterior:
Vinyl Siding
Garage Type:
Attached
(Parking/)Drive:
Inside Ent
Drive Parking Spaces:
2
Parking Type:
Inside Ent
Parking Type:
Inside Ent
Pool:
None
Other Structures:
Fence - Full,
Approximatly Square Footage:
1500-2000
Property Features:
Fenced Yard
CAC Included:
N
Water Included:
N
Cabel TV Included:
N
Common Elements Included:
N
Heat Included:
N
Parking Included:
N
Condo Tax Included:
N
Building Insurance Included:
N
Fireplace/Stove:
Y
Heat Type:
Forced Air
Central Air Conditioning:
Central Air
Central Vac:
N
Laundry Level:
Syste
Ensuite Laundry:
F
Sewers:
Sewer
Percent Down:
5
10
15
20
25
10
10
15
20
25
15
10
15
20
25
20
10
15
20
25
Down Payment
$37,250
$74,500
$111,750
$149,000
First Mortgage
$707,750
$670,500
$633,250
$596,000
CMHC/GE
$19,463.13
$13,410
$11,081.88
$0
Total Financing
$727,213.13
$683,910
$644,331.88
$596,000
Monthly P&I
$3,114.6
$2,929.13
$2,759.62
$2,552.62
Expenses
$0
$0
$0
$0
Total Payment
$3,114.6
$2,929.13
$2,759.62
$2,552.62
Income Required
$116,797.4
$109,842.51
$103,485.88
$95,723.32
This chart is for demonstration purposes only. Always consult a professional financial
advisor before making personal financial decisions.
Although the information displayed is believed to be accurate, no warranties or representations are made of any kind.
ROYAL LEPAGE PERFORMANCE REALTY
Jump To:
--Please select an Item--
Description
General Details
Room & Interior
Exterior
Utilities
Walk Score
Street View
Map and Direction
Book Showing
Email Friend
View Slide Show
View All Photos >
Affordability Chart
Mortgage Calculator
Add To Compare List
Private Website
Print This Page
At a Glance:
Type:
Freehold - Detached
Area:
Ottawa
Municipality:
Orleans - Cumberland and Area
Neighbourhood:
1117 - Avalon West
Style:
2-Storey
Lot Size:
x 95.05(Feet)
Approximate Age:
Tax:
$4,890.18
Maintenance Fee:
$0
Beds:
3
Baths:
4
Garage:
0
Fireplace:
Y
Air Conditioning:
Pool:
None
Locatin Map:
Listing added to compare list, click
here to view comparison
chart.
Inline HTML
Listing added to compare list,
click here to
view comparison chart.
MD Ashraful Bari
Broker
HomeLife/Future Realty Inc , Brokerage
Independently owned and operated.
Cell: 647.406.6653 | Office: 905.201.9977
MD Ashraful Bari
BROKER
Cell: 647.406.6653
Office: 905.201.9977
Fax: 905.201.9229
HomeLife/Future Realty Inc., Brokerage Independently owned and operated.


