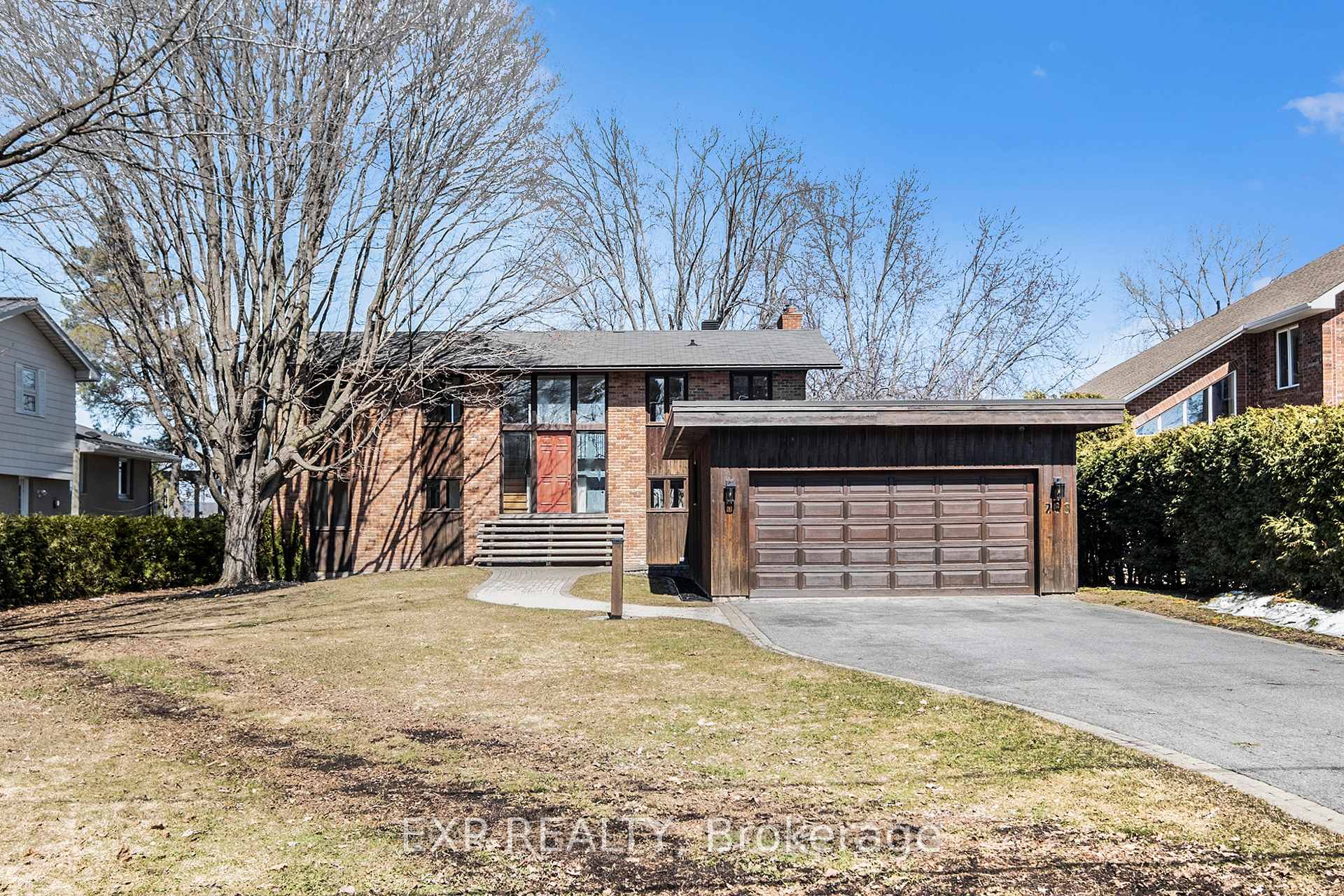Hi! This plugin doesn't seem to work correctly on your browser/platform.
Price
$1,799,900
Taxes:
$15,497
Occupancy by:
Vacant
Address:
263 GRANDVIEW Road , Crystal Bay - Rocky Point - Bayshore, K2H 8B9, Ottawa
Lot Size:
24.36
x
431.93
(Feet )
Directions/Cross Streets:
North on Carling, west of Andrew Haden Park, to Grandview Rd.
Rooms:
15
Rooms +:
1
Bedrooms:
4
Bedrooms +:
0
Washrooms:
2
Family Room:
T
Basement:
Crawl Space
Level/Floor
Room
Length(ft)
Width(ft)
Descriptions
Room
1 :
Main
Foyer
10.56
3.74
Room
2 :
Main
Living Ro
15.91
12.14
Room
3 :
Main
Dining Ro
14.66
14.07
Room
4 :
Main
Kitchen
14.66
9.41
Room
5 :
Main
Laundry
11.38
6.23
Room
6 :
Main
Other
6.13
5.25
Room
7 :
Main
Other
19.65
9.74
Room
8 :
Main
Bedroom
11.32
8.89
Room
9 :
Main
Bedroom
11.74
8.23
Room
10 :
Main
Bedroom
11.74
10.14
Room
11 :
Main
Bathroom
7.74
7.64
Room
12 :
Second
Primary B
14.30
11.38
Room
13 :
Second
Bedroom
11.74
11.15
Room
14 :
Second
Bathroom
8.07
7.48
No. of Pieces
Level
Washroom
1 :
3
Lower
Washroom
2 :
3
Main
Washroom
3 :
0
Washroom
4 :
0
Washroom
5 :
0
Property Type:
Detached
Style:
2-Storey
Exterior:
Brick
Garage Type:
Attached
Drive Parking Spaces:
10
Pool:
None
Approximatly Square Footage:
2500-3000
Property Features:
Public Trans
CAC Included:
N
Water Included:
N
Cabel TV Included:
N
Common Elements Included:
N
Heat Included:
N
Parking Included:
N
Condo Tax Included:
N
Building Insurance Included:
N
Fireplace/Stove:
Y
Heat Type:
Forced Air
Central Air Conditioning:
Central Air
Central Vac:
N
Laundry Level:
Syste
Ensuite Laundry:
F
Sewers:
Septic
Percent Down:
5
10
15
20
25
10
10
15
20
25
15
10
15
20
25
20
10
15
20
25
Down Payment
$54,500
$109,000
$163,500
$218,000
First Mortgage
$1,035,500
$981,000
$926,500
$872,000
CMHC/GE
$28,476.25
$19,620
$16,213.75
$0
Total Financing
$1,063,976.25
$1,000,620
$942,713.75
$872,000
Monthly P&I
$4,556.93
$4,285.58
$4,037.57
$3,734.71
Expenses
$0
$0
$0
$0
Total Payment
$4,556.93
$4,285.58
$4,037.57
$3,734.71
Income Required
$170,884.79
$160,709.17
$151,408.87
$140,051.56
This chart is for demonstration purposes only. Always consult a professional financial
advisor before making personal financial decisions.
Although the information displayed is believed to be accurate, no warranties or representations are made of any kind.
EXP REALTY
Jump To:
--Please select an Item--
Description
General Details
Room & Interior
Exterior
Utilities
Walk Score
Street View
Map and Direction
Book Showing
Email Friend
View Slide Show
View All Photos >
Affordability Chart
Mortgage Calculator
Add To Compare List
Private Website
Print This Page
At a Glance:
Type:
Freehold - Detached
Area:
Ottawa
Municipality:
Crystal Bay - Rocky Point - Bayshore
Neighbourhood:
7001 - Crystal Bay/Rocky Point
Style:
2-Storey
Lot Size:
24.36 x 431.93(Feet)
Approximate Age:
Tax:
$15,497
Maintenance Fee:
$0
Beds:
4
Baths:
2
Garage:
0
Fireplace:
Y
Air Conditioning:
Pool:
None
Locatin Map:
Listing added to compare list, click
here to view comparison
chart.
Inline HTML
Listing added to compare list,
click here to
view comparison chart.
MD Ashraful Bari
Broker
HomeLife/Future Realty Inc , Brokerage
Independently owned and operated.
Cell: 647.406.6653 | Office: 905.201.9977
MD Ashraful Bari
BROKER
Cell: 647.406.6653
Office: 905.201.9977
Fax: 905.201.9229
HomeLife/Future Realty Inc., Brokerage Independently owned and operated.


