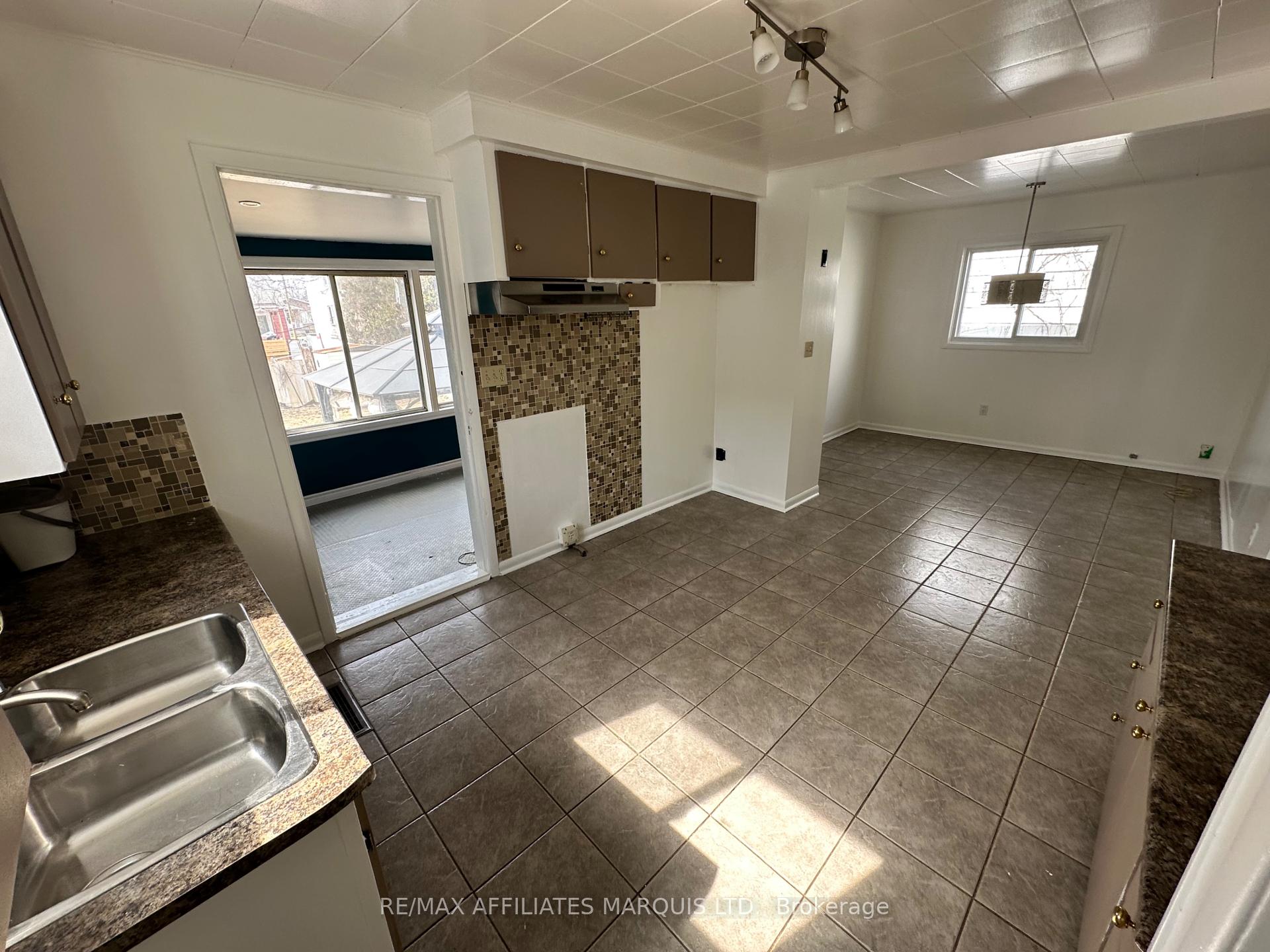Hi! This plugin doesn't seem to work correctly on your browser/platform.
Price
$399,500
Taxes:
$3,334
Assessment Year:
2024
Occupancy by:
Tenant
Address:
19791 County 18 Road , South Glengarry, K0C 1S0, Stormont, Dundas
Directions/Cross Streets:
Glen Roy
Rooms:
14
Bedrooms:
5
Bedrooms +:
0
Washrooms:
2
Family Room:
T
Basement:
Finished
Level/Floor
Room
Length(ft)
Width(ft)
Descriptions
Room
1 :
Main
Bedroom
10.17
16.10
Room
2 :
Main
Bedroom 2
10.00
10.00
Room
3 :
Main
Primary B
11.09
17.71
Room
4 :
Main
Bathroom
10.00
10.00
Room
5 :
Main
Family Ro
17.09
21.09
Room
6 :
Main
Kitchen
16.01
16.10
Room
7 :
Basement
Utility R
19.02
20.80
Room
8 :
Basement
Living Ro
17.02
9.41
Room
9 :
Basement
Bathroom
14.99
5.71
Room
10 :
Basement
Bedroom
12.69
10.59
Room
11 :
Basement
Bedroom 2
12.69
9.38
No. of Pieces
Level
Washroom
1 :
3
Washroom
2 :
0
Washroom
3 :
0
Washroom
4 :
0
Washroom
5 :
0
Washroom
6 :
3
Washroom
7 :
0
Washroom
8 :
0
Washroom
9 :
0
Washroom
10 :
0
Washroom
11 :
3
Washroom
12 :
0
Washroom
13 :
0
Washroom
14 :
0
Washroom
15 :
0
Property Type:
Detached
Style:
1 Storey/Apt
Exterior:
Stone
Garage Type:
None
Drive Parking Spaces:
8
Pool:
None
Approximatly Square Footage:
1500-2000
CAC Included:
N
Water Included:
N
Cabel TV Included:
N
Common Elements Included:
N
Heat Included:
N
Parking Included:
N
Condo Tax Included:
N
Building Insurance Included:
N
Fireplace/Stove:
Y
Heat Type:
Forced Air
Central Air Conditioning:
None
Central Vac:
N
Laundry Level:
Syste
Ensuite Laundry:
F
Sewers:
Septic
Percent Down:
5
10
15
20
25
10
10
15
20
25
15
10
15
20
25
20
10
15
20
25
Down Payment
$19,975
$39,950
$59,925
$79,900
First Mortgage
$379,525
$359,550
$339,575
$319,600
CMHC/GE
$10,436.94
$7,191
$5,942.56
$0
Total Financing
$389,961.94
$366,741
$345,517.56
$319,600
Monthly P&I
$1,670.18
$1,570.72
$1,479.82
$1,368.82
Expenses
$0
$0
$0
$0
Total Payment
$1,670.18
$1,570.72
$1,479.82
$1,368.82
Income Required
$62,631.63
$58,902.12
$55,493.44
$51,330.83
This chart is for demonstration purposes only. Always consult a professional financial
advisor before making personal financial decisions.
Although the information displayed is believed to be accurate, no warranties or representations are made of any kind.
RE/MAX AFFILIATES MARQUIS LTD.
Jump To:
--Please select an Item--
Description
General Details
Room & Interior
Exterior
Utilities
Walk Score
Street View
Map and Direction
Book Showing
Email Friend
View Slide Show
View All Photos >
Affordability Chart
Mortgage Calculator
Add To Compare List
Private Website
Print This Page
At a Glance:
Type:
Freehold - Detached
Area:
Stormont, Dundas and Glengarry
Municipality:
South Glengarry
Neighbourhood:
723 - South Glengarry (Charlottenburgh) Twp
Style:
1 Storey/Apt
Lot Size:
x 246.00(Acres)
Approximate Age:
Tax:
$3,334
Maintenance Fee:
$0
Beds:
5
Baths:
2
Garage:
0
Fireplace:
Y
Air Conditioning:
Pool:
None
Locatin Map:
Listing added to compare list, click
here to view comparison
chart.
Inline HTML
Listing added to compare list,
click here to
view comparison chart.
MD Ashraful Bari
Broker
HomeLife/Future Realty Inc , Brokerage
Independently owned and operated.
Cell: 647.406.6653 | Office: 905.201.9977
MD Ashraful Bari
BROKER
Cell: 647.406.6653
Office: 905.201.9977
Fax: 905.201.9229
HomeLife/Future Realty Inc., Brokerage Independently owned and operated.


