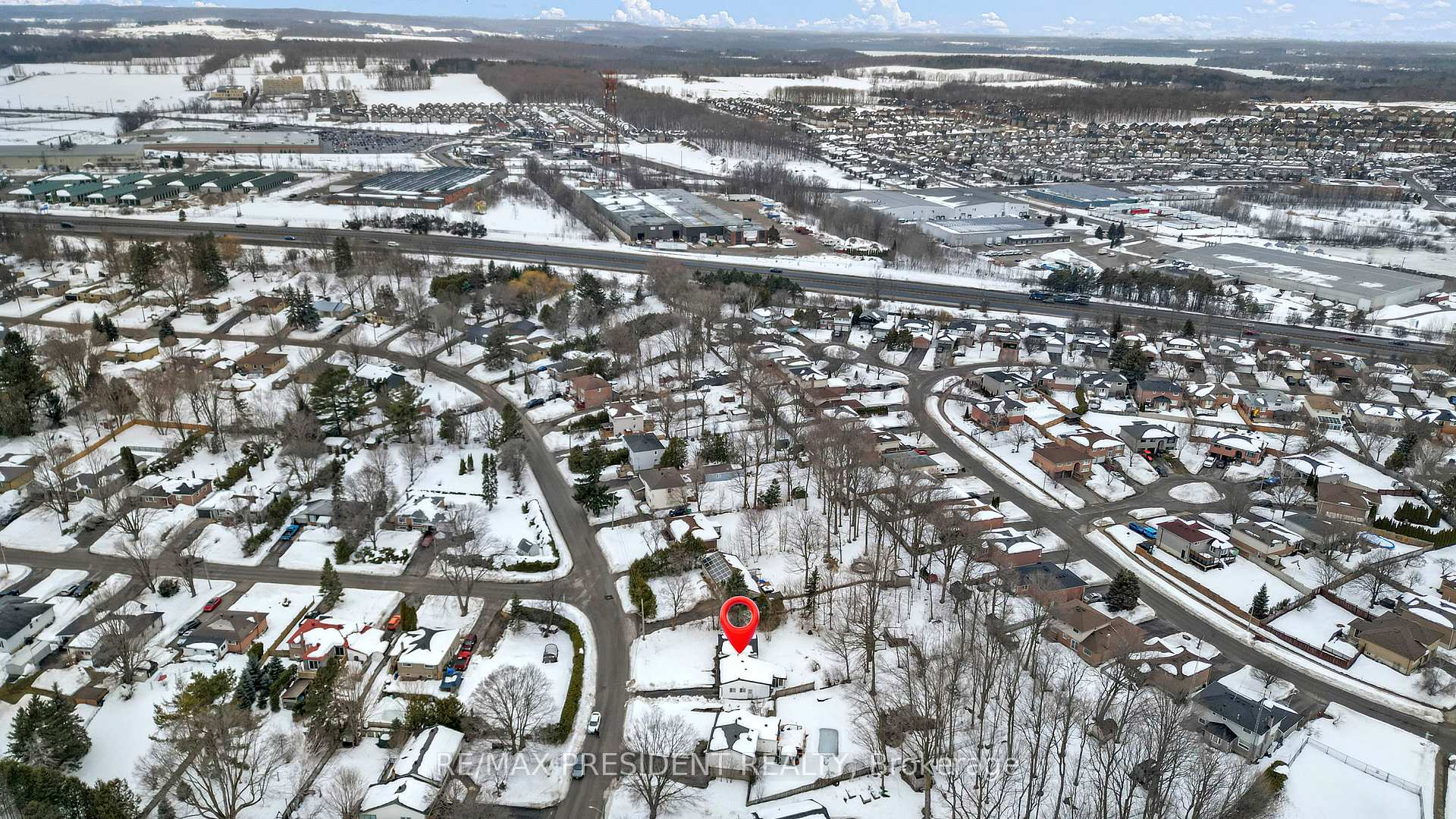Hi! This plugin doesn't seem to work correctly on your browser/platform.
Price
$649,900
Taxes:
$3,858.86
Occupancy by:
Vacant
Address:
10 Sandra Driv , Orillia, L3V 3G7, Simcoe
Directions/Cross Streets:
Sandra Dr / Woodside Dr
Rooms:
9
Bedrooms:
3
Bedrooms +:
1
Washrooms:
2
Family Room:
F
Basement:
Finished
Level/Floor
Room
Length(ft)
Width(ft)
Descriptions
Room
1 :
Main
Living Ro
11.97
14.99
Vinyl Floor
Room
2 :
Main
Kitchen
9.81
14.99
Vinyl Floor
Room
3 :
Main
Mud Room
7.58
12.50
Vinyl Floor
Room
4 :
Second
Primary B
11.81
10.23
Vinyl Floor
Room
5 :
Second
Bedroom 2
9.74
8.72
Vinyl Floor
Room
6 :
Second
Bedroom 3
7.58
11.91
Vinyl Floor
Room
7 :
Basement
Recreatio
0
0
No. of Pieces
Level
Washroom
1 :
3
Main
Washroom
2 :
4
Main
Washroom
3 :
0
Washroom
4 :
0
Washroom
5 :
0
Property Type:
Detached
Style:
Bungalow
Exterior:
Aluminum Siding
Garage Type:
Attached
(Parking/)Drive:
Available,
Drive Parking Spaces:
3
Parking Type:
Available,
Parking Type:
Available
Parking Type:
Private
Pool:
None
CAC Included:
N
Water Included:
N
Cabel TV Included:
N
Common Elements Included:
N
Heat Included:
N
Parking Included:
N
Condo Tax Included:
N
Building Insurance Included:
N
Fireplace/Stove:
N
Heat Type:
Forced Air
Central Air Conditioning:
Central Air
Central Vac:
N
Laundry Level:
Syste
Ensuite Laundry:
F
Sewers:
Sewer
Percent Down:
5
10
15
20
25
10
10
15
20
25
15
10
15
20
25
20
10
15
20
25
Down Payment
$32,495
$64,990
$97,485
$129,980
First Mortgage
$617,405
$584,910
$552,415
$519,920
CMHC/GE
$16,978.64
$11,698.2
$9,667.26
$0
Total Financing
$634,383.64
$596,608.2
$562,082.26
$519,920
Monthly P&I
$2,717.02
$2,555.23
$2,407.35
$2,226.78
Expenses
$0
$0
$0
$0
Total Payment
$2,717.02
$2,555.23
$2,407.35
$2,226.78
Income Required
$101,888.1
$95,821
$90,275.8
$83,504.14
This chart is for demonstration purposes only. Always consult a professional financial
advisor before making personal financial decisions.
Although the information displayed is believed to be accurate, no warranties or representations are made of any kind.
RE/MAX PRESIDENT REALTY
Jump To:
--Please select an Item--
Description
General Details
Room & Interior
Exterior
Utilities
Walk Score
Street View
Map and Direction
Book Showing
Email Friend
View Slide Show
View All Photos >
Virtual Tour
Affordability Chart
Mortgage Calculator
Add To Compare List
Private Website
Print This Page
At a Glance:
Type:
Freehold - Detached
Area:
Simcoe
Municipality:
Orillia
Neighbourhood:
Orillia
Style:
Bungalow
Lot Size:
x 244.60(Feet)
Approximate Age:
Tax:
$3,858.86
Maintenance Fee:
$0
Beds:
3+1
Baths:
2
Garage:
0
Fireplace:
N
Air Conditioning:
Pool:
None
Locatin Map:
Listing added to compare list, click
here to view comparison
chart.
Inline HTML
Listing added to compare list,
click here to
view comparison chart.
MD Ashraful Bari
Broker
HomeLife/Future Realty Inc , Brokerage
Independently owned and operated.
Cell: 647.406.6653 | Office: 905.201.9977
MD Ashraful Bari
BROKER
Cell: 647.406.6653
Office: 905.201.9977
Fax: 905.201.9229
HomeLife/Future Realty Inc., Brokerage Independently owned and operated.


