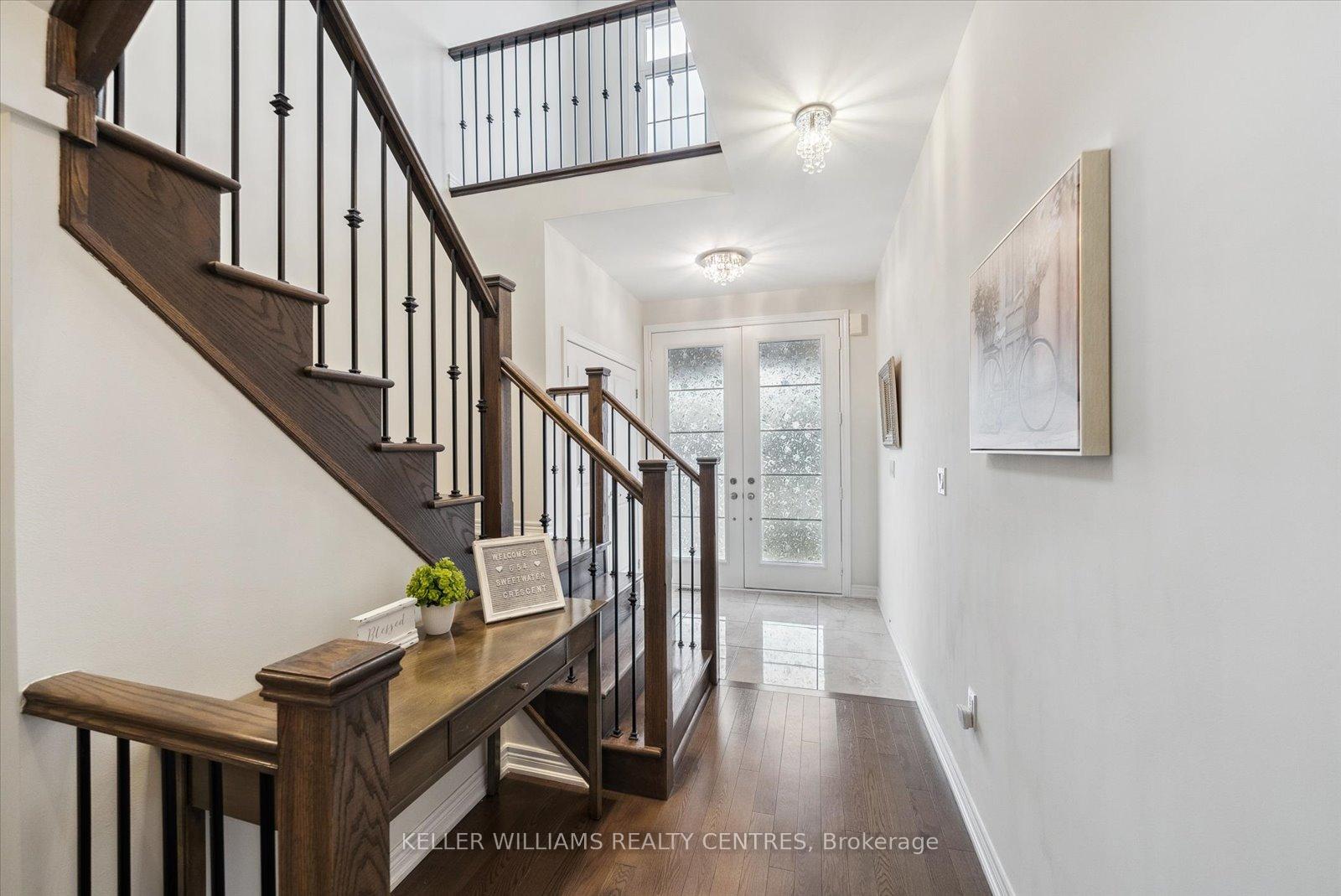Hi! This plugin doesn't seem to work correctly on your browser/platform.
Price
$1,498,000
Taxes:
$6,959
Assessment Year:
2024
Occupancy by:
Owner
Address:
654 Sweetwater Cres , Newmarket, L3X 0H6, York
Directions/Cross Streets:
Davis Dr. & Bathurst St.
Rooms:
9
Rooms +:
2
Bedrooms:
4
Bedrooms +:
0
Washrooms:
4
Family Room:
T
Basement:
Separate Ent
Level/Floor
Room
Length(ft)
Width(ft)
Descriptions
Room
1 :
Main
Family Ro
14.73
13.22
Gas Fireplace, Large Window
Room
2 :
Main
Dining Ro
17.84
10.89
Window
Room
3 :
Main
Kitchen
17.91
10.43
Eat-in Kitchen, Stainless Steel Appl, Walk-Out
Room
4 :
Main
Study
8.92
9.91
Double Doors, Window
Room
5 :
Second
Primary B
14.92
15.06
5 Pc Ensuite, Walk-In Closet(s), Broadloom
Room
6 :
Second
Bedroom 2
12.96
13.61
Semi Ensuite, Large Window, Double Closet
Room
7 :
Second
Bedroom 3
10.79
11.71
Semi Ensuite, Closet, Broadloom
Room
8 :
Second
Bedroom 4
9.91
11.91
3 Pc Ensuite, Closet, Broadloom
Room
9 :
Second
Loft
9.18
5.77
Large Window, Open Concept
Room
10 :
Lower
Recreatio
32.28
25.22
Open Concept, W/O To Yard
Room
11 :
Lower
Cold Room
6.89
5.74
No. of Pieces
Level
Washroom
1 :
2
Main
Washroom
2 :
5
Second
Washroom
3 :
3
Second
Washroom
4 :
5
Second
Washroom
5 :
0
Washroom
6 :
2
Main
Washroom
7 :
5
Second
Washroom
8 :
3
Second
Washroom
9 :
5
Second
Washroom
10 :
0
Washroom
11 :
2
Main
Washroom
12 :
5
Second
Washroom
13 :
3
Second
Washroom
14 :
5
Second
Washroom
15 :
0
Washroom
16 :
2
Main
Washroom
17 :
5
Second
Washroom
18 :
3
Second
Washroom
19 :
5
Second
Washroom
20 :
0
Property Type:
Detached
Style:
2-Storey
Exterior:
Brick
Garage Type:
Attached
Drive Parking Spaces:
4
Pool:
None
Approximatly Square Footage:
2500-3000
Property Features:
Place Of Wor
CAC Included:
N
Water Included:
N
Cabel TV Included:
N
Common Elements Included:
N
Heat Included:
N
Parking Included:
N
Condo Tax Included:
N
Building Insurance Included:
N
Fireplace/Stove:
Y
Heat Type:
Forced Air
Central Air Conditioning:
Central Air
Central Vac:
N
Laundry Level:
Syste
Ensuite Laundry:
F
Sewers:
Sewer
Utilities-Cable:
Y
Utilities-Hydro:
Y
Percent Down:
5
10
15
20
25
10
10
15
20
25
15
10
15
20
25
20
10
15
20
25
Down Payment
$58,400
$116,800
$175,200
$233,600
First Mortgage
$1,109,600
$1,051,200
$992,800
$934,400
CMHC/GE
$30,514
$21,024
$17,374
$0
Total Financing
$1,140,114
$1,072,224
$1,010,174
$934,400
Monthly P&I
$4,883.02
$4,592.25
$4,326.5
$4,001.96
Expenses
$0
$0
$0
$0
Total Payment
$4,883.02
$4,592.25
$4,326.5
$4,001.96
Income Required
$183,113.25
$172,209.46
$162,243.63
$150,073.6
This chart is for demonstration purposes only. Always consult a professional financial
advisor before making personal financial decisions.
Although the information displayed is believed to be accurate, no warranties or representations are made of any kind.
KELLER WILLIAMS REALTY CENTRES
Jump To:
--Please select an Item--
Description
General Details
Room & Interior
Exterior
Utilities
Walk Score
Street View
Map and Direction
Book Showing
Email Friend
View Slide Show
View All Photos >
Virtual Tour
Affordability Chart
Mortgage Calculator
Add To Compare List
Private Website
Print This Page
At a Glance:
Type:
Freehold - Detached
Area:
York
Municipality:
Newmarket
Neighbourhood:
Glenway Estates
Style:
2-Storey
Lot Size:
x 107.98(Feet)
Approximate Age:
Tax:
$6,959
Maintenance Fee:
$0
Beds:
4
Baths:
4
Garage:
0
Fireplace:
Y
Air Conditioning:
Pool:
None
Locatin Map:
Listing added to compare list, click
here to view comparison
chart.
Inline HTML
Listing added to compare list,
click here to
view comparison chart.
MD Ashraful Bari
Broker
HomeLife/Future Realty Inc , Brokerage
Independently owned and operated.
Cell: 647.406.6653 | Office: 905.201.9977
MD Ashraful Bari
BROKER
Cell: 647.406.6653
Office: 905.201.9977
Fax: 905.201.9229
HomeLife/Future Realty Inc., Brokerage Independently owned and operated.


