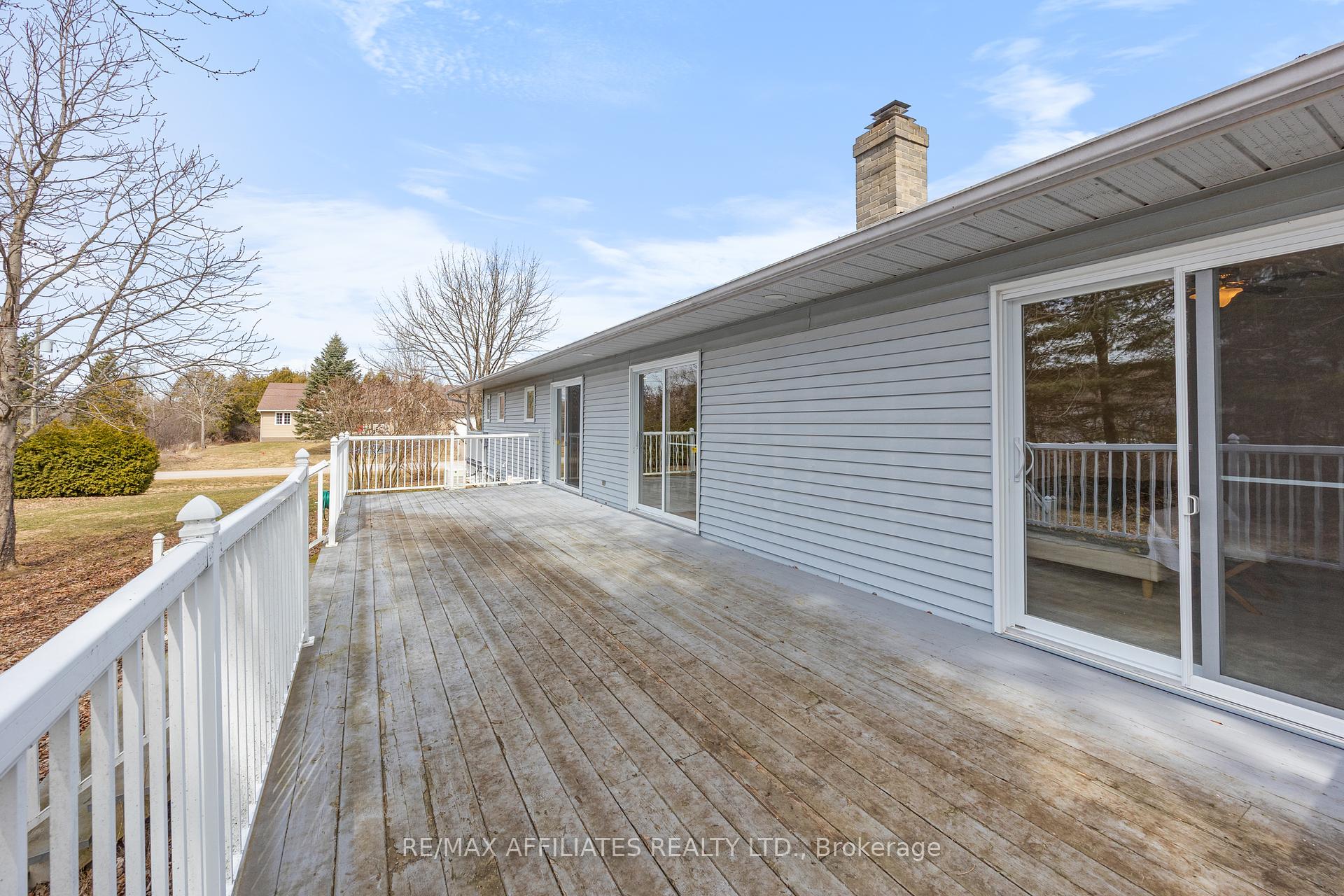Hi! This plugin doesn't seem to work correctly on your browser/platform.
Price
$654,900
Taxes:
$3,705.26
Assessment Year:
2024
Occupancy by:
Vacant
Address:
2 Maple Ridge Lane , Rideau Lakes, K7A 4S5, Leeds and Grenvi
Directions/Cross Streets:
Cedar Lane and Maple Ridge
Rooms:
6
Rooms +:
1
Bedrooms:
3
Bedrooms +:
0
Washrooms:
3
Family Room:
F
Basement:
Partially Fi
Level/Floor
Room
Length(ft)
Width(ft)
Descriptions
Room
1 :
Main
Powder Ro
5.12
4.53
Room
2 :
Main
Kitchen
10.20
12.20
Room
3 :
Main
Dining Ro
13.19
12.20
Room
4 :
Main
Sitting
10.17
12.20
Room
5 :
Main
Living Ro
25.22
12.04
Room
6 :
Main
Primary B
15.32
13.05
Room
7 :
Main
Bedroom 2
12.96
11.78
Room
8 :
Main
Bedroom 3
12.96
11.15
Room
9 :
Main
Bathroom
7.58
7.28
Room
10 :
Main
Bathroom
7.58
5.87
3 Pc Ensuite
Room
11 :
Lower
Recreatio
29.52
22.57
Room
12 :
Lower
Den
11.48
10.43
Room
13 :
Ground
Other
23.52
21.98
No. of Pieces
Level
Washroom
1 :
5
Main
Washroom
2 :
2
Main
Washroom
3 :
3
Main
Washroom
4 :
0
Washroom
5 :
0
Washroom
6 :
5
Main
Washroom
7 :
2
Main
Washroom
8 :
3
Main
Washroom
9 :
0
Washroom
10 :
0
Property Type:
Detached
Style:
Bungalow
Exterior:
Brick
Garage Type:
Attached
(Parking/)Drive:
Available
Drive Parking Spaces:
6
Parking Type:
Available
Parking Type:
Available
Pool:
None
Approximatly Square Footage:
1500-2000
Property Features:
School Bus R
CAC Included:
N
Water Included:
N
Cabel TV Included:
N
Common Elements Included:
N
Heat Included:
N
Parking Included:
N
Condo Tax Included:
N
Building Insurance Included:
N
Fireplace/Stove:
Y
Heat Type:
Forced Air
Central Air Conditioning:
Central Air
Central Vac:
Y
Laundry Level:
Syste
Ensuite Laundry:
F
Sewers:
Septic
Water:
Drilled W
Water Supply Types:
Drilled Well
Utilities-Cable:
Y
Utilities-Hydro:
Y
Percent Down:
5
10
15
20
25
10
10
15
20
25
15
10
15
20
25
20
10
15
20
25
Down Payment
$115
$230
$345
$460
First Mortgage
$2,185
$2,070
$1,955
$1,840
CMHC/GE
$60.09
$41.4
$34.21
$0
Total Financing
$2,245.09
$2,111.4
$1,989.21
$1,840
Monthly P&I
$9.62
$9.04
$8.52
$7.88
Expenses
$0
$0
$0
$0
Total Payment
$9.62
$9.04
$8.52
$7.88
Income Required
$360.58
$339.11
$319.49
$295.52
This chart is for demonstration purposes only. Always consult a professional financial
advisor before making personal financial decisions.
Although the information displayed is believed to be accurate, no warranties or representations are made of any kind.
RE/MAX AFFILIATES REALTY LTD.
Jump To:
--Please select an Item--
Description
General Details
Room & Interior
Exterior
Utilities
Walk Score
Street View
Map and Direction
Book Showing
Email Friend
View Slide Show
View All Photos >
Affordability Chart
Mortgage Calculator
Add To Compare List
Private Website
Print This Page
At a Glance:
Type:
Freehold - Detached
Area:
Leeds and Grenville
Municipality:
Rideau Lakes
Neighbourhood:
820 - Rideau Lakes (South Elmsley) Twp
Style:
Bungalow
Lot Size:
x 145.00(Feet)
Approximate Age:
Tax:
$3,705.26
Maintenance Fee:
$0
Beds:
3
Baths:
3
Garage:
0
Fireplace:
Y
Air Conditioning:
Pool:
None
Locatin Map:
Listing added to compare list, click
here to view comparison
chart.
Inline HTML
Listing added to compare list,
click here to
view comparison chart.
MD Ashraful Bari
Broker
HomeLife/Future Realty Inc , Brokerage
Independently owned and operated.
Cell: 647.406.6653 | Office: 905.201.9977
MD Ashraful Bari
BROKER
Cell: 647.406.6653
Office: 905.201.9977
Fax: 905.201.9229
HomeLife/Future Realty Inc., Brokerage Independently owned and operated.


