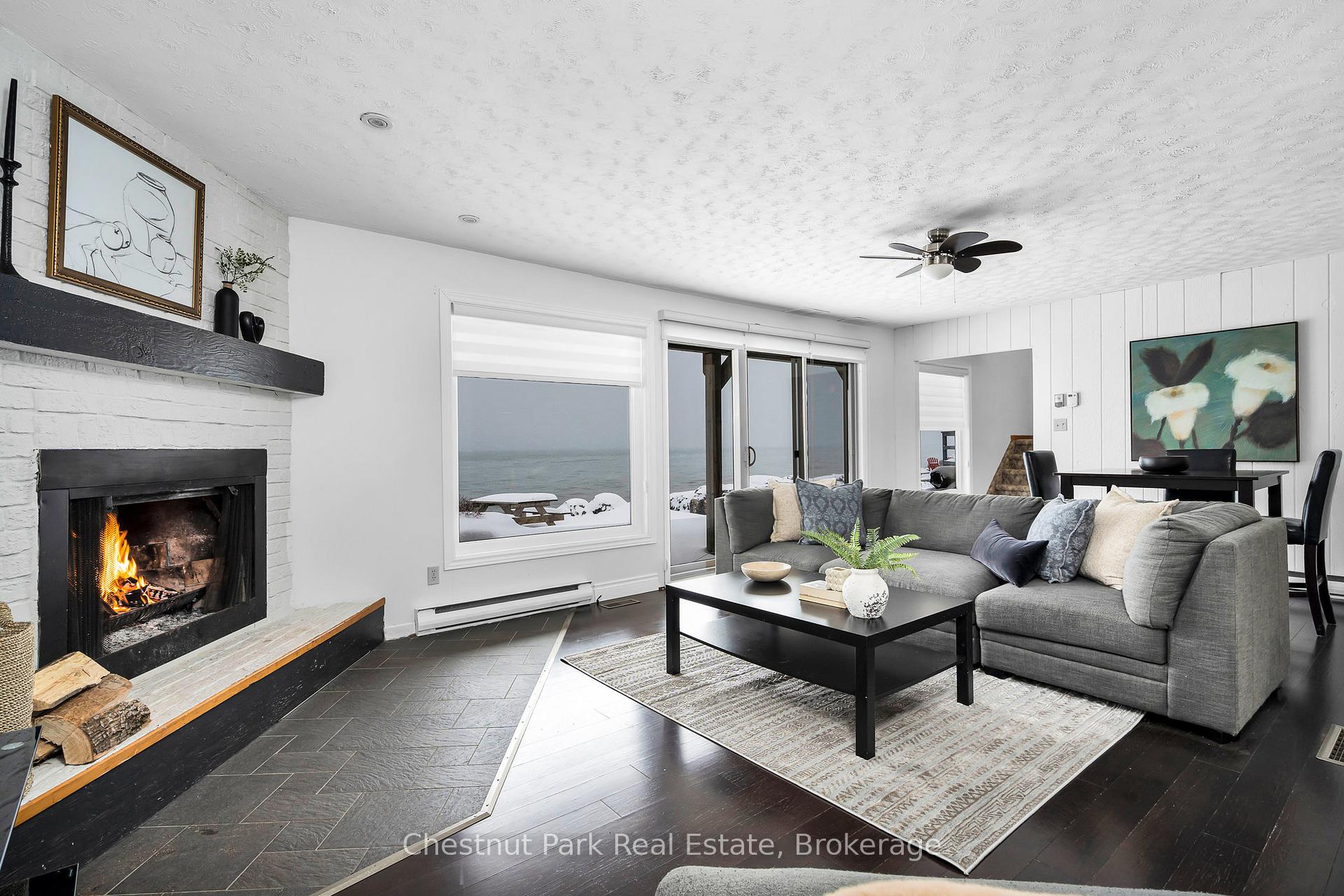Hi! This plugin doesn't seem to work correctly on your browser/platform.
Price
$1,320,000
Taxes:
$5,469.22
Occupancy by:
Partial
Address:
209515 Highway 26 N/A , Blue Mountains, L9Y 0S5, Grey County
Acreage:
< .50
Directions/Cross Streets:
Highway 26 and Grey Road 19
Rooms:
2
Rooms +:
5
Bedrooms:
4
Bedrooms +:
0
Washrooms:
3
Family Room:
T
Basement:
Crawl Space
Level/Floor
Room
Length(ft)
Width(ft)
Descriptions
Room
1 :
Main
Kitchen
13.74
9.94
Backsplash, Quartz Counter
Room
2 :
Main
Dining Ro
13.71
12.63
Room
3 :
Main
Living Ro
13.51
16.04
Fireplace, North View
Room
4 :
Main
Breakfast
13.51
7.71
Room
5 :
Second
Bedroom 2
13.48
12.69
Room
6 :
Second
Primary B
13.68
16.79
Fireplace, North View, Balcony
Room
7 :
Second
Bedroom 3
13.74
11.05
Room
8 :
Second
Bedroom 4
9.54
13.25
Room
9 :
Main
Laundry
10.82
4.89
No. of Pieces
Level
Washroom
1 :
3
Main
Washroom
2 :
3
Second
Washroom
3 :
3
Second
Washroom
4 :
0
Washroom
5 :
0
Washroom
6 :
3
Main
Washroom
7 :
3
Second
Washroom
8 :
3
Second
Washroom
9 :
0
Washroom
10 :
0
Washroom
11 :
3
Main
Washroom
12 :
3
Second
Washroom
13 :
3
Second
Washroom
14 :
0
Washroom
15 :
0
Property Type:
Detached
Style:
2-Storey
Exterior:
Wood
Garage Type:
None
(Parking/)Drive:
Mutual
Drive Parking Spaces:
4
Parking Type:
Mutual
Parking Type:
Mutual
Pool:
None
Approximatly Age:
31-50
Approximatly Square Footage:
2000-2500
Property Features:
Arts Centre
CAC Included:
N
Water Included:
N
Cabel TV Included:
N
Common Elements Included:
N
Heat Included:
N
Parking Included:
N
Condo Tax Included:
N
Building Insurance Included:
N
Fireplace/Stove:
Y
Heat Type:
Forced Air
Central Air Conditioning:
Central Air
Central Vac:
Y
Laundry Level:
Syste
Ensuite Laundry:
F
Elevator Lift:
False
Sewers:
Septic
Percent Down:
5
10
15
20
25
10
10
15
20
25
15
10
15
20
25
20
10
15
20
25
Down Payment
$48,850
$97,700
$146,550
$195,400
First Mortgage
$928,150
$879,300
$830,450
$781,600
CMHC/GE
$25,524.13
$17,586
$14,532.88
$0
Total Financing
$953,674.13
$896,886
$844,982.88
$781,600
Monthly P&I
$4,084.51
$3,841.29
$3,619
$3,347.53
Expenses
$0
$0
$0
$0
Total Payment
$4,084.51
$3,841.29
$3,619
$3,347.53
Income Required
$153,169.21
$144,048.5
$135,712.36
$125,532.46
This chart is for demonstration purposes only. Always consult a professional financial
advisor before making personal financial decisions.
Although the information displayed is believed to be accurate, no warranties or representations are made of any kind.
Chestnut Park Real Estate
Jump To:
--Please select an Item--
Description
General Details
Room & Interior
Exterior
Utilities
Walk Score
Street View
Map and Direction
Book Showing
Email Friend
View Slide Show
View All Photos >
Virtual Tour
Affordability Chart
Mortgage Calculator
Add To Compare List
Private Website
Print This Page
At a Glance:
Type:
Freehold - Detached
Area:
Grey County
Municipality:
Blue Mountains
Neighbourhood:
Blue Mountains
Style:
2-Storey
Lot Size:
x 141.00(Feet)
Approximate Age:
31-50
Tax:
$5,469.22
Maintenance Fee:
$0
Beds:
4
Baths:
3
Garage:
0
Fireplace:
Y
Air Conditioning:
Pool:
None
Locatin Map:
Listing added to compare list, click
here to view comparison
chart.
Inline HTML
Listing added to compare list,
click here to
view comparison chart.
MD Ashraful Bari
Broker
HomeLife/Future Realty Inc , Brokerage
Independently owned and operated.
Cell: 647.406.6653 | Office: 905.201.9977
MD Ashraful Bari
BROKER
Cell: 647.406.6653
Office: 905.201.9977
Fax: 905.201.9229
HomeLife/Future Realty Inc., Brokerage Independently owned and operated.


