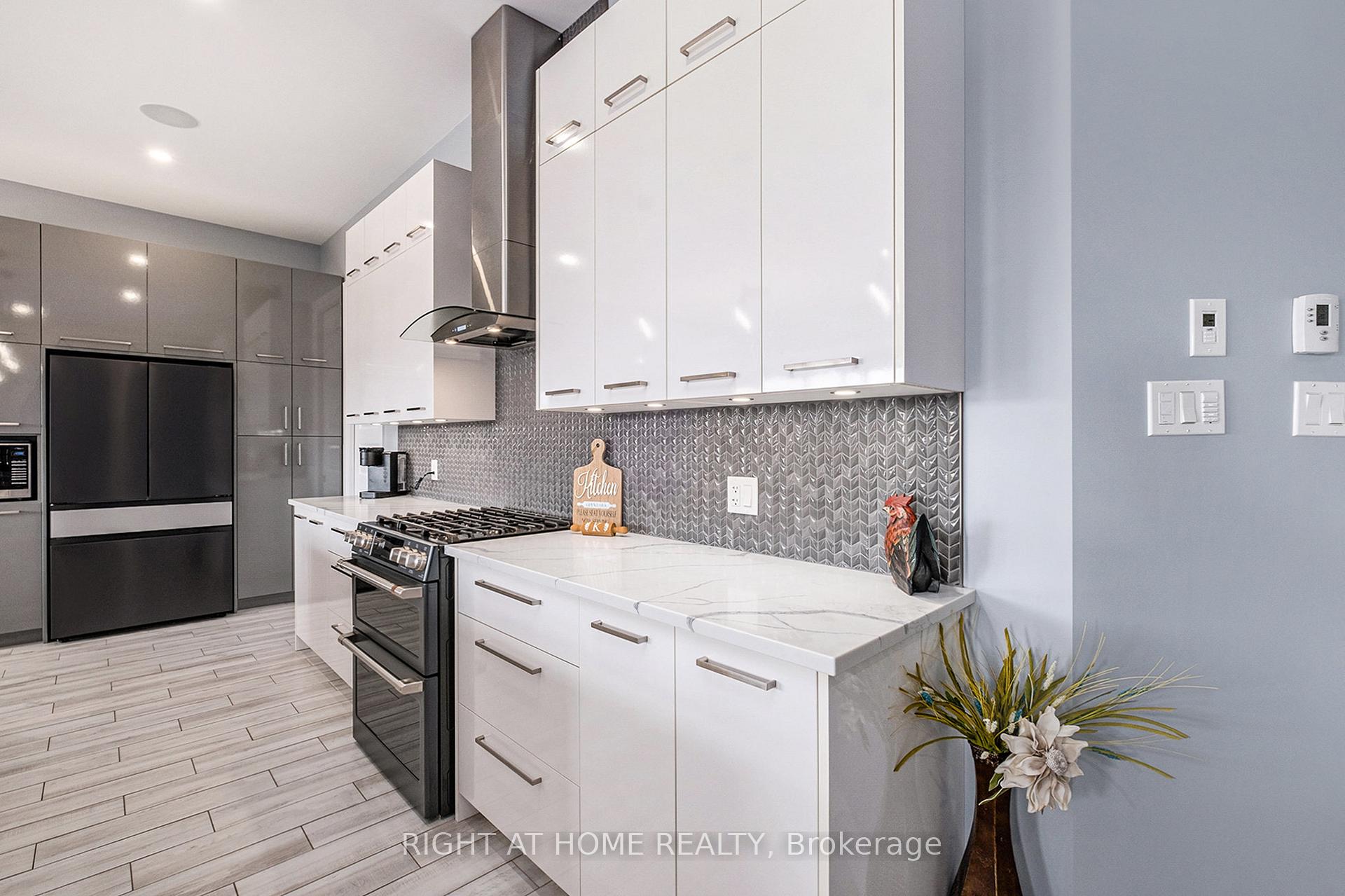Hi! This plugin doesn't seem to work correctly on your browser/platform.
Price
$949,900
Taxes:
$6,360.29
Assessment Year:
2024
Occupancy by:
Owner
Address:
1073 Diamond Stre , Clarence-Rockland, K4K 0J1, Prescott and Rus
Directions/Cross Streets:
Ruby/Diamond
Rooms:
17
Bedrooms:
5
Bedrooms +:
0
Washrooms:
3
Family Room:
T
Basement:
Finished wit
Level/Floor
Room
Length(ft)
Width(ft)
Descriptions
Room
1 :
Main
Foyer
6.79
9.91
Room
2 :
Main
Kitchen
24.80
13.87
Pantry, Centre Island, Quartz Counter
Room
3 :
Main
Living Ro
13.25
15.42
Coffered Ceiling(s), Gas Fireplace, Window Floor to Ceil
Room
4 :
Main
Dining Ro
11.87
3.28
W/O To Sundeck
Room
5 :
Main
Pantry
5.84
7.22
Room
6 :
Main
Laundry
7.94
3.28
Laundry Sink, Quartz Counter, Central Vacuum
Room
7 :
Main
Bathroom
7.71
7.61
4 Pc Bath
Room
8 :
Main
Primary B
13.35
14.89
Coffered Ceiling(s), 5 Pc Ensuite, Walk-In Closet(s)
Room
9 :
Main
Bedroom 2
11.05
10.07
Room
10 :
Main
Bedroom 3
11.05
10.50
Room
11 :
Main
Bathroom
7.45
9.71
5 Pc Ensuite, Quartz Counter, Double Sink
Room
12 :
Main
Other
5.90
9.71
Walk-In Closet(s)
Room
13 :
Lower
Recreatio
36.64
22.96
W/O To Patio
Room
14 :
Lower
Bedroom 4
12.43
11.64
Room
15 :
Lower
Bedroom 5
16.33
15.78
Murphy Bed
No. of Pieces
Level
Washroom
1 :
4
Main
Washroom
2 :
5
Main
Washroom
3 :
4
Lower
Washroom
4 :
0
Washroom
5 :
0
Property Type:
Detached
Style:
Bungalow
Exterior:
Stone
Garage Type:
Attached
Drive Parking Spaces:
4
Pool:
None
CAC Included:
N
Water Included:
N
Cabel TV Included:
N
Common Elements Included:
N
Heat Included:
N
Parking Included:
N
Condo Tax Included:
N
Building Insurance Included:
N
Fireplace/Stove:
Y
Heat Type:
Forced Air
Central Air Conditioning:
Central Air
Central Vac:
N
Laundry Level:
Syste
Ensuite Laundry:
F
Elevator Lift:
False
Sewers:
Sewer
Percent Down:
5
10
15
20
25
10
10
15
20
25
15
10
15
20
25
20
10
15
20
25
Down Payment
$52,495
$104,990
$157,485
$209,980
First Mortgage
$997,405
$944,910
$892,415
$839,920
CMHC/GE
$27,428.64
$18,898.2
$15,617.26
$0
Total Financing
$1,024,833.64
$963,808.2
$908,032.26
$839,920
Monthly P&I
$4,389.28
$4,127.92
$3,889.03
$3,597.31
Expenses
$0
$0
$0
$0
Total Payment
$4,389.28
$4,127.92
$3,889.03
$3,597.31
Income Required
$164,598.11
$154,796.84
$145,838.69
$134,899.21
This chart is for demonstration purposes only. Always consult a professional financial
advisor before making personal financial decisions.
Although the information displayed is believed to be accurate, no warranties or representations are made of any kind.
RIGHT AT HOME REALTY
Jump To:
--Please select an Item--
Description
General Details
Room & Interior
Exterior
Utilities
Walk Score
Street View
Map and Direction
Book Showing
Email Friend
View Slide Show
View All Photos >
Virtual Tour
Affordability Chart
Mortgage Calculator
Add To Compare List
Private Website
Print This Page
At a Glance:
Type:
Freehold - Detached
Area:
Prescott and Russell
Municipality:
Clarence-Rockland
Neighbourhood:
607 - Clarence/Rockland Twp
Style:
Bungalow
Lot Size:
x 109.26(Feet)
Approximate Age:
Tax:
$6,360.29
Maintenance Fee:
$0
Beds:
5
Baths:
3
Garage:
0
Fireplace:
Y
Air Conditioning:
Pool:
None
Locatin Map:
Listing added to compare list, click
here to view comparison
chart.
Inline HTML
Listing added to compare list,
click here to
view comparison chart.
MD Ashraful Bari
Broker
HomeLife/Future Realty Inc , Brokerage
Independently owned and operated.
Cell: 647.406.6653 | Office: 905.201.9977
MD Ashraful Bari
BROKER
Cell: 647.406.6653
Office: 905.201.9977
Fax: 905.201.9229
HomeLife/Future Realty Inc., Brokerage Independently owned and operated.


