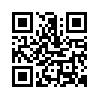Hi! This plugin doesn't seem to work correctly on your browser/platform.
Price
$2,695,000
Taxes:
$1
Assessment Year:
2024
Occupancy by:
Vacant
Address:
1279 MEADOWSIDE Path , Oakville, L6M 5M9, Halton
Acreage:
< .50
Directions/Cross Streets:
SAW WHET BLVD
Rooms:
9
Bedrooms:
4
Bedrooms +:
0
Washrooms:
5
Family Room:
T
Basement:
Partially Fi
Level/Floor
Room
Length(ft)
Width(ft)
Descriptions
Room
1 :
Main
Kitchen
23.58
12.99
Eat-in Kitchen, Breakfast Bar, B/I Appliances
Room
2 :
Ground
Family Ro
21.98
14.20
Gas Fireplace, Gas Fireplace, Hardwood Floor
Room
3 :
Ground
Dining Ro
19.09
14.99
Overlooks Living, Hardwood Floor, Picture Window
Room
4 :
Ground
Living Ro
10.40
11.38
Hardwood Floor, Combined w/Living, Recessed Lighting
Room
5 :
Ground
Study
12.00
8.99
Hardwood Floor, 3 Pc Bath, Overlooks Ravine
Room
6 :
Second
Primary B
17.38
15.48
Overlooks Ravine, Hardwood Floor, Walk-In Closet(s)
Room
7 :
Second
Bedroom 2
14.89
11.61
3 Pc Ensuite, Hardwood Floor, Walk-In Closet(s)
Room
8 :
Second
Bedroom 3
19.09
12.99
3 Pc Bath, Hardwood Floor, Walk-In Closet(s)
Room
9 :
Second
Bedroom 4
14.79
12.99
3 Pc Bath, Hardwood Floor, Walk-In Closet(s)
Room
10 :
Second
Laundry
8.00
6.99
Ceramic Floor, Quartz Counter
Room
11 :
Second
Bathroom
15.32
10.00
5 Pc Ensuite, Marble Counter, Separate Shower
Room
12 :
Second
Bathroom
8.99
8.00
3 Pc Bath, Marble Counter, Separate Shower
Room
13 :
Second
Bathroom
8.99
698.64
3 Pc Bath, Marble Counter, Separate Shower
Room
14 :
Second
Bathroom
10.00
4.99
3 Pc Ensuite, Marble Counter, Ceramic Floor
No. of Pieces
Level
Washroom
1 :
3
Ground
Washroom
2 :
5
Second
Washroom
3 :
3
Second
Washroom
4 :
3
Second
Washroom
5 :
3
Second
Property Type:
Detached
Style:
2-Storey
Exterior:
Brick Veneer
Garage Type:
Built-In
(Parking/)Drive:
Private Do
Drive Parking Spaces:
2
Parking Type:
Private Do
Parking Type:
Private Do
Pool:
None
Approximatly Age:
New
Approximatly Square Footage:
3500-5000
Property Features:
Greenbelt/Co
CAC Included:
N
Water Included:
N
Cabel TV Included:
N
Common Elements Included:
N
Heat Included:
N
Parking Included:
N
Condo Tax Included:
N
Building Insurance Included:
N
Fireplace/Stove:
Y
Heat Type:
Forced Air
Central Air Conditioning:
None
Central Vac:
Y
Laundry Level:
Syste
Ensuite Laundry:
F
Elevator Lift:
False
Sewers:
Sewer
Utilities-Cable:
A
Utilities-Hydro:
Y
Percent Down:
5
10
15
20
25
10
10
15
20
25
15
10
15
20
25
20
10
15
20
25
Down Payment
$105
$210
$315
$420
First Mortgage
$1,995
$1,890
$1,785
$1,680
CMHC/GE
$54.86
$37.8
$31.24
$0
Total Financing
$2,049.86
$1,927.8
$1,816.24
$1,680
Monthly P&I
$8.78
$8.26
$7.78
$7.2
Expenses
$0
$0
$0
$0
Total Payment
$8.78
$8.26
$7.78
$7.2
Income Required
$329.23
$309.62
$291.71
$269.82
This chart is for demonstration purposes only. Always consult a professional financial
advisor before making personal financial decisions.
Although the information displayed is believed to be accurate, no warranties or representations are made of any kind.
Royalway Realty Limited, Brokerage
Jump To:
--Please select an Item--
Description
General Details
Room & Interior
Exterior
Utilities
Walk Score
Street View
Map and Direction
Book Showing
Email Friend
View Slide Show
View All Photos >
Affordability Chart
Mortgage Calculator
Add To Compare List
Private Website
Print This Page
At a Glance:
Type:
Freehold - Detached
Area:
Halton
Municipality:
Oakville
Neighbourhood:
1007 - GA Glen Abbey
Style:
2-Storey
Lot Size:
x 98.20(Feet)
Approximate Age:
New
Tax:
$1
Maintenance Fee:
$0
Beds:
4
Baths:
5
Garage:
0
Fireplace:
Y
Air Conditioning:
Pool:
None
Locatin Map:
To navigate, press the arrow keys.
Listing added to compare list, click
here to view comparison
chart.
Inline HTML
Listing added to compare list,
click here to
view comparison chart.
MD Ashraful Bari
Broker
HomeLife/Future Realty Inc , Brokerage
Independently owned and operated.
Cell: 647.406.6653 | Office: 905.201.9977
MD Ashraful Bari
BROKER
Cell: 647.406.6653
Office: 905.201.9977
Fax: 905.201.9229
HomeLife/Future Realty Inc., Brokerage Independently owned and operated.


