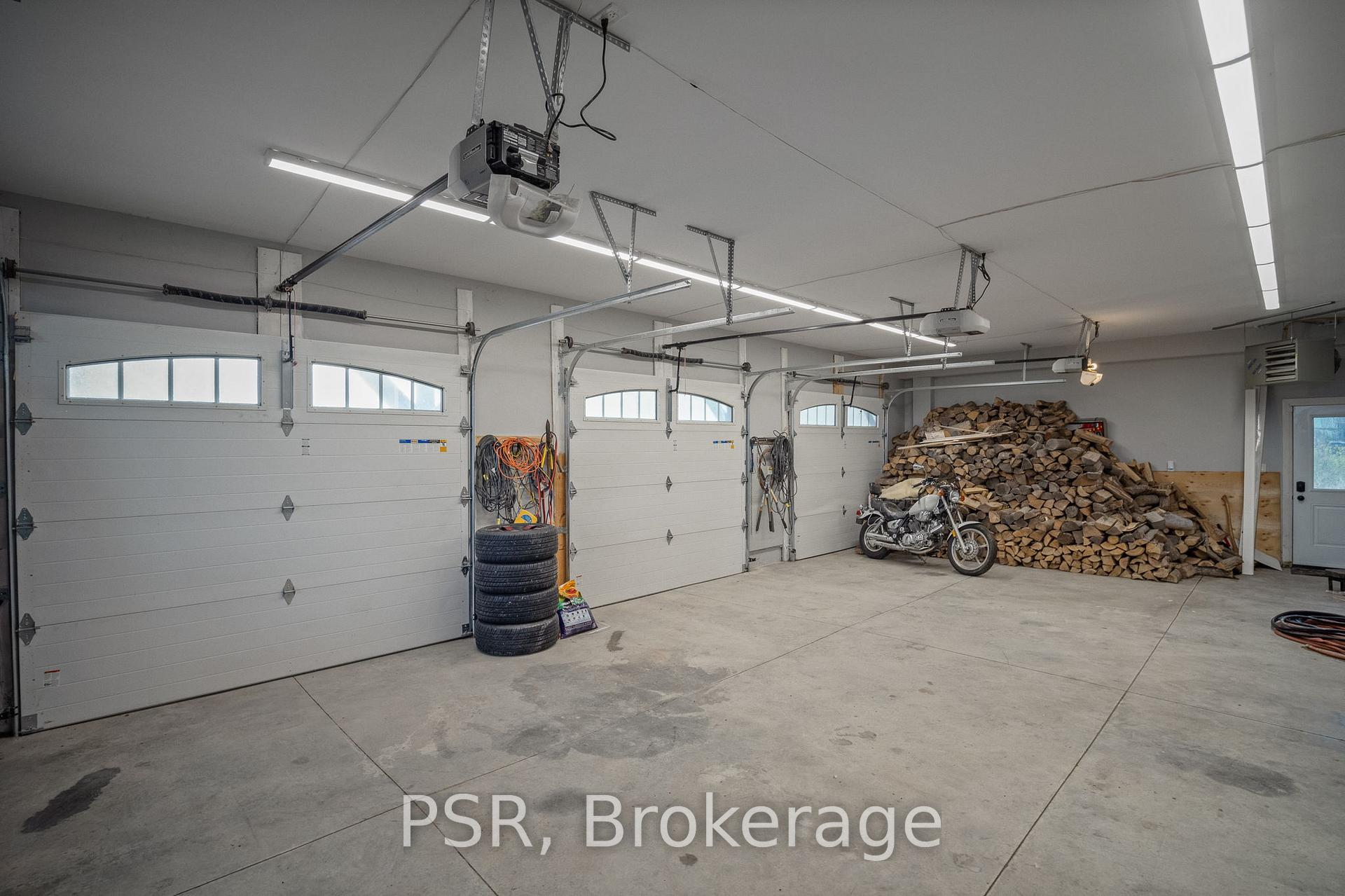Hi! This plugin doesn't seem to work correctly on your browser/platform.
Price
$2,450,000
Taxes:
$8,473.77
Occupancy by:
Owner
Address:
150 Long Reach Road , Brighton, K0K 1H0, Northumberland
Acreage:
25-49.99
Directions/Cross Streets:
County Rd 26 & Long Reach Rd
Rooms:
22
Bedrooms:
4
Bedrooms +:
1
Washrooms:
6
Family Room:
T
Basement:
Full
Level/Floor
Room
Length(ft)
Width(ft)
Descriptions
Room
1 :
Second
Den
26.47
13.28
Balcony, Hardwood Floor
Room
2 :
Second
Bedroom
14.83
22.07
Hardwood Floor, Walk-In Closet(s)
Room
3 :
Second
Living Ro
15.68
11.81
Hardwood Floor
Room
4 :
Second
Kitchen
15.68
10.27
Hardwood Floor
Room
5 :
Main
Kitchen
18.70
17.19
Hardwood Floor
Room
6 :
Main
Family Ro
31.42
17.19
Hardwood Floor
Room
7 :
Main
Other
35.82
31.75
Hardwood Floor
Room
8 :
Main
Laundry
7.12
4.99
Hardwood Floor
Room
9 :
Main
Other
40.11
22.11
Room
10 :
Basement
Bedroom
12.99
16.40
No. of Pieces
Level
Washroom
1 :
4
Second
Washroom
2 :
2
Main
Washroom
3 :
2
Main
Washroom
4 :
4
Basement
Washroom
5 :
2
Basement
Property Type:
Detached
Style:
1 1/2 Storey
Exterior:
Metal/Steel Sidi
Garage Type:
Attached
Drive Parking Spaces:
30
Pool:
None
Other Structures:
Garden Shed
Approximatly Age:
0-5
Approximatly Square Footage:
5000 +
Property Features:
Clear View
CAC Included:
N
Water Included:
N
Cabel TV Included:
N
Common Elements Included:
N
Heat Included:
N
Parking Included:
N
Condo Tax Included:
N
Building Insurance Included:
N
Fireplace/Stove:
Y
Heat Type:
Forced Air
Central Air Conditioning:
Central Air
Central Vac:
Y
Laundry Level:
Syste
Ensuite Laundry:
F
Sewers:
Septic
Water:
Drilled W
Water Supply Types:
Drilled Well
Utilities-Cable:
A
Utilities-Hydro:
Y
Percent Down:
5
10
15
20
25
10
10
15
20
25
15
10
15
20
25
20
10
15
20
25
Down Payment
$122,500
$245,000
$367,500
$490,000
First Mortgage
$2,327,500
$2,205,000
$2,082,500
$1,960,000
CMHC/GE
$64,006.25
$44,100
$36,443.75
$0
Total Financing
$2,391,506.25
$2,249,100
$2,118,943.75
$1,960,000
Monthly P&I
$10,242.64
$9,632.72
$9,075.27
$8,394.53
Expenses
$0
$0
$0
$0
Total Payment
$10,242.64
$9,632.72
$9,075.27
$8,394.53
Income Required
$384,098.84
$361,227.04
$340,322.69
$314,794.8
This chart is for demonstration purposes only. Always consult a professional financial
advisor before making personal financial decisions.
Although the information displayed is believed to be accurate, no warranties or representations are made of any kind.
PSR
Jump To:
--Please select an Item--
Description
General Details
Room & Interior
Exterior
Utilities
Walk Score
Street View
Map and Direction
Book Showing
Email Friend
View Slide Show
View All Photos >
Virtual Tour
Affordability Chart
Mortgage Calculator
Add To Compare List
Private Website
Print This Page
At a Glance:
Type:
Freehold - Detached
Area:
Northumberland
Municipality:
Brighton
Neighbourhood:
Brighton
Style:
1 1/2 Storey
Lot Size:
x 1997.30(Feet)
Approximate Age:
0-5
Tax:
$8,473.77
Maintenance Fee:
$0
Beds:
4+1
Baths:
6
Garage:
0
Fireplace:
Y
Air Conditioning:
Pool:
None
Locatin Map:
Listing added to compare list, click
here to view comparison
chart.
Inline HTML
Listing added to compare list,
click here to
view comparison chart.
MD Ashraful Bari
Broker
HomeLife/Future Realty Inc , Brokerage
Independently owned and operated.
Cell: 647.406.6653 | Office: 905.201.9977
MD Ashraful Bari
BROKER
Cell: 647.406.6653
Office: 905.201.9977
Fax: 905.201.9229
HomeLife/Future Realty Inc., Brokerage Independently owned and operated.


