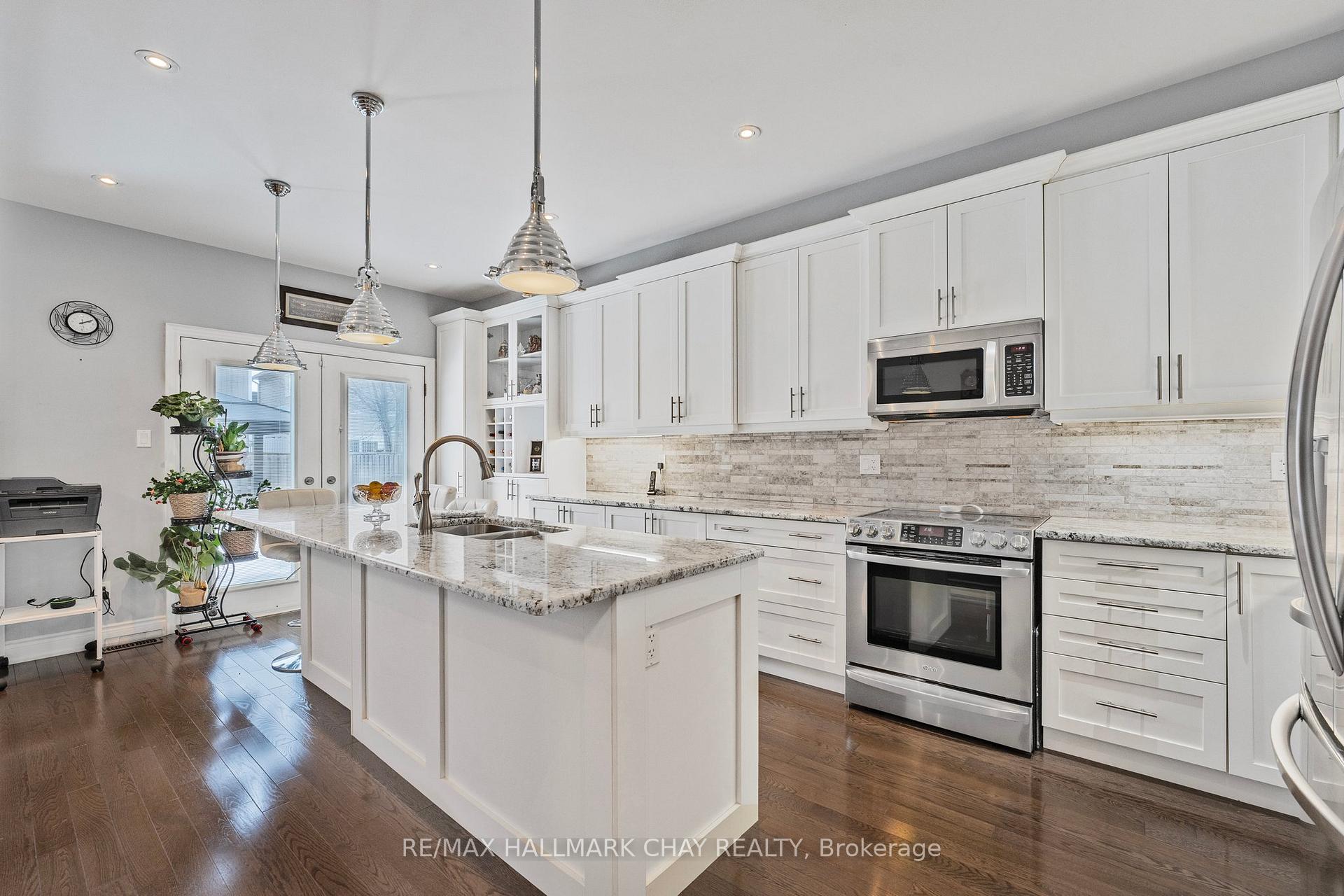Hi! This plugin doesn't seem to work correctly on your browser/platform.
Price
$899,000
Taxes:
$4,342.62
Assessment Year:
2024
Occupancy by:
Owner
Address:
93 Anderson Road , New Tecumseth, L9R 0B2, Simcoe
Directions/Cross Streets:
King St S & Anderson Rd
Rooms:
6
Rooms +:
2
Bedrooms:
3
Bedrooms +:
1
Washrooms:
3
Family Room:
F
Basement:
Finished
Level/Floor
Room
Length(ft)
Width(ft)
Descriptions
Room
1 :
Main
Kitchen
20.17
10.96
Hardwood Floor, Centre Island, Granite Counters
Room
2 :
Main
Living Ro
12.50
12.27
Hardwood Floor, Fireplace, Pot Lights
Room
3 :
Main
Dining Ro
46.28
40.67
Hardwood Floor, Pot Lights
Room
4 :
Upper
Primary B
15.51
15.06
4 Pc Ensuite, Walk-In Closet(s), Crown Moulding
Room
5 :
Upper
Bedroom 2
13.84
11.68
Double Closet
Room
6 :
Upper
Bedroom 3
10.63
9.41
Room
7 :
Lower
Recreatio
27.42
11.55
Room
8 :
Lower
Bedroom 4
11.68
9.97
No. of Pieces
Level
Washroom
1 :
2
Main
Washroom
2 :
4
Upper
Washroom
3 :
0
Washroom
4 :
0
Washroom
5 :
0
Washroom
6 :
2
Main
Washroom
7 :
4
Upper
Washroom
8 :
0
Washroom
9 :
0
Washroom
10 :
0
Property Type:
Detached
Style:
2-Storey
Exterior:
Brick
Garage Type:
Attached
Drive Parking Spaces:
2
Pool:
None
Other Structures:
Garden Shed, G
Approximatly Square Footage:
2000-2500
Property Features:
Place Of Wor
CAC Included:
N
Water Included:
N
Cabel TV Included:
N
Common Elements Included:
N
Heat Included:
N
Parking Included:
N
Condo Tax Included:
N
Building Insurance Included:
N
Fireplace/Stove:
Y
Heat Type:
Forced Air
Central Air Conditioning:
Central Air
Central Vac:
Y
Laundry Level:
Syste
Ensuite Laundry:
F
Sewers:
Sewer
Percent Down:
5
10
15
20
25
10
10
15
20
25
15
10
15
20
25
20
10
15
20
25
Down Payment
$67,250
$134,500
$201,750
$269,000
First Mortgage
$1,277,750
$1,210,500
$1,143,250
$1,076,000
CMHC/GE
$35,138.13
$24,210
$20,006.88
$0
Total Financing
$1,312,888.13
$1,234,710
$1,163,256.88
$1,076,000
Monthly P&I
$5,623
$5,288.17
$4,982.14
$4,608.42
Expenses
$0
$0
$0
$0
Total Payment
$5,623
$5,288.17
$4,982.14
$4,608.42
Income Required
$210,862.43
$198,306.27
$186,830.21
$172,815.92
This chart is for demonstration purposes only. Always consult a professional financial
advisor before making personal financial decisions.
Although the information displayed is believed to be accurate, no warranties or representations are made of any kind.
RE/MAX HALLMARK CHAY REALTY
Jump To:
--Please select an Item--
Description
General Details
Room & Interior
Exterior
Utilities
Walk Score
Street View
Map and Direction
Book Showing
Email Friend
View Slide Show
View All Photos >
Virtual Tour
Affordability Chart
Mortgage Calculator
Add To Compare List
Private Website
Print This Page
At a Glance:
Type:
Freehold - Detached
Area:
Simcoe
Municipality:
New Tecumseth
Neighbourhood:
Alliston
Style:
2-Storey
Lot Size:
x 108.27(Feet)
Approximate Age:
Tax:
$4,342.62
Maintenance Fee:
$0
Beds:
3+1
Baths:
3
Garage:
0
Fireplace:
Y
Air Conditioning:
Pool:
None
Locatin Map:
Listing added to compare list, click
here to view comparison
chart.
Inline HTML
Listing added to compare list,
click here to
view comparison chart.
MD Ashraful Bari
Broker
HomeLife/Future Realty Inc , Brokerage
Independently owned and operated.
Cell: 647.406.6653 | Office: 905.201.9977
MD Ashraful Bari
BROKER
Cell: 647.406.6653
Office: 905.201.9977
Fax: 905.201.9229
HomeLife/Future Realty Inc., Brokerage Independently owned and operated.


