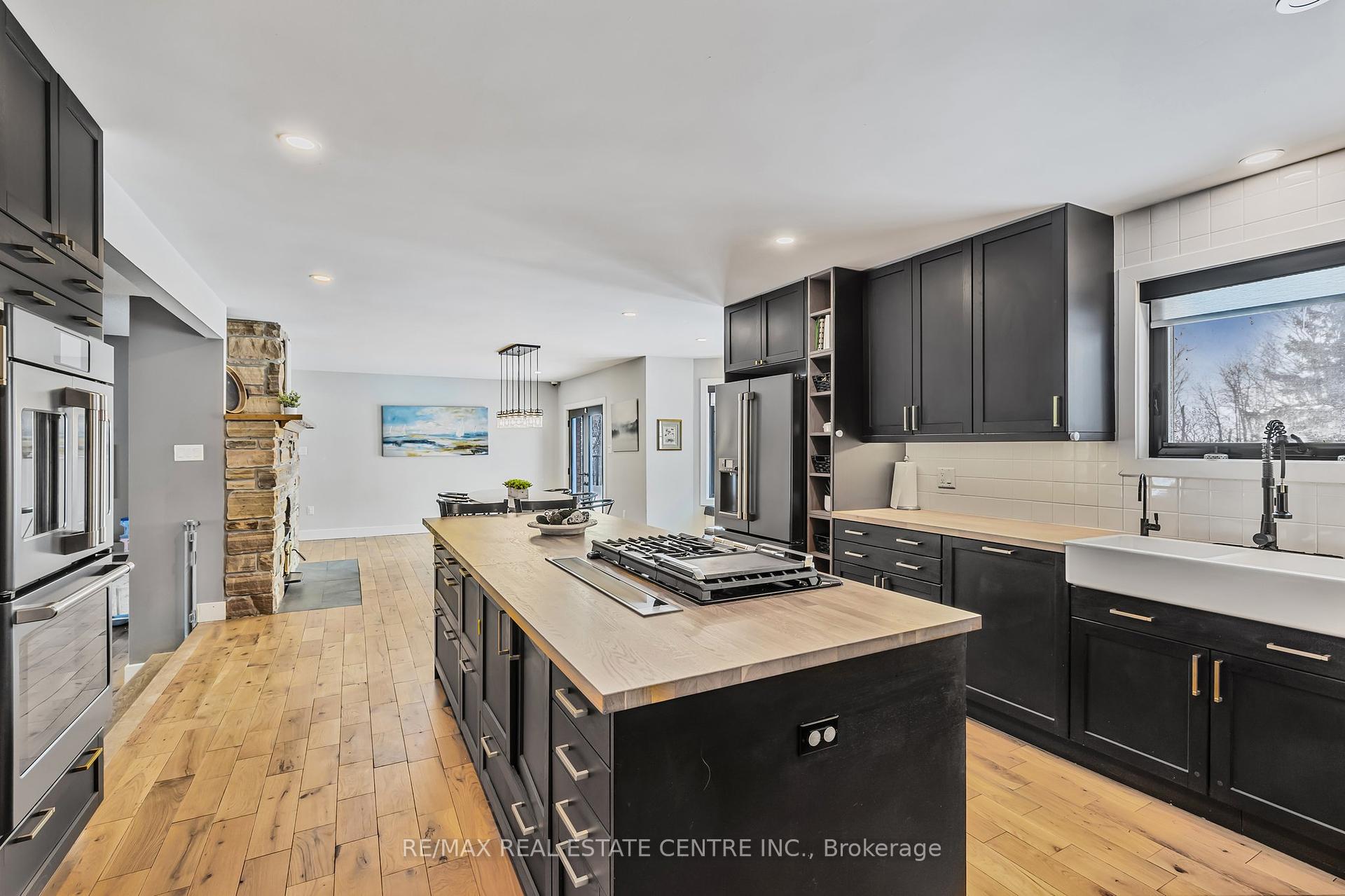Hi! This plugin doesn't seem to work correctly on your browser/platform.
Price
$2,399,990
Taxes:
$8,874.54
Occupancy by:
Owner
Address:
17365 10th Conc , King, L0G 1T0, York
Acreage:
2-4.99
Directions/Cross Streets:
Hwy 9 & 10th Concession
Rooms:
8
Rooms +:
4
Bedrooms:
3
Bedrooms +:
1
Washrooms:
3
Family Room:
F
Basement:
Finished wit
Level/Floor
Room
Length(ft)
Width(ft)
Descriptions
Room
1 :
Main
Kitchen
15.02
15.25
Modern Kitchen, Centre Island, Hardwood Floor
Room
2 :
Main
Pantry
7.58
6.66
Wet Bar, Hardwood Floor
Room
3 :
Main
Dining Ro
19.98
16.60
Stone Fireplace, W/O To Deck, Hardwood Floor
Room
4 :
Main
Living Ro
16.73
15.22
Sunken Room, Overlooks Frontyard, Hardwood Floor
Room
5 :
Main
Laundry
7.22
6.86
W/O To Yard, Tile Floor, 2 Pc Bath
Room
6 :
Main
Primary B
16.63
15.15
Semi Ensuite, Walk-In Closet(s), Hardwood Floor
Room
7 :
Main
Bedroom 2
12.99
10.30
Window, Closet, Hardwood Floor
Room
8 :
Main
Bedroom 3
10.63
13.78
Window, Closet, Hardwood Floor
Room
9 :
Lower
Kitchen
19.09
16.37
Breakfast Bar, Stainless Steel Appl, W/O To Patio
Room
10 :
Lower
Recreatio
30.31
31.16
Combined w/Dining, W/O To Pool, Hardwood Floor
Room
11 :
Lower
Dining Ro
30.31
31.16
Combined w/Rec, W/O To Patio, Hardwood Floor
Room
12 :
Lower
Bedroom 4
14.01
14.43
No. of Pieces
Level
Washroom
1 :
5
Main
Washroom
2 :
2
Main
Washroom
3 :
3
Lower
Washroom
4 :
0
Washroom
5 :
0
Property Type:
Detached
Style:
Bungalow
Exterior:
Brick
Garage Type:
Built-In
Drive Parking Spaces:
10
Pool:
Inground
Other Structures:
Garden Shed, P
Approximatly Square Footage:
1500-2000
CAC Included:
N
Water Included:
N
Cabel TV Included:
N
Common Elements Included:
N
Heat Included:
N
Parking Included:
N
Condo Tax Included:
N
Building Insurance Included:
N
Fireplace/Stove:
Y
Heat Type:
Forced Air
Central Air Conditioning:
Central Air
Central Vac:
N
Laundry Level:
Syste
Ensuite Laundry:
F
Sewers:
Septic
Water:
Drilled W
Water Supply Types:
Drilled Well
Percent Down:
5
10
15
20
25
10
10
15
20
25
15
10
15
20
25
20
10
15
20
25
Down Payment
$16,450
$32,900
$49,350
$65,800
First Mortgage
$312,550
$296,100
$279,650
$263,200
CMHC/GE
$8,595.13
$5,922
$4,893.88
$0
Total Financing
$321,145.13
$302,022
$284,543.88
$263,200
Monthly P&I
$1,375.44
$1,293.54
$1,218.68
$1,127.27
Expenses
$0
$0
$0
$0
Total Payment
$1,375.44
$1,293.54
$1,218.68
$1,127.27
Income Required
$51,578.99
$48,507.63
$45,700.48
$42,272.44
This chart is for demonstration purposes only. Always consult a professional financial
advisor before making personal financial decisions.
Although the information displayed is believed to be accurate, no warranties or representations are made of any kind.
RE/MAX REAL ESTATE CENTRE INC.
Jump To:
--Please select an Item--
Description
General Details
Room & Interior
Exterior
Utilities
Walk Score
Street View
Map and Direction
Book Showing
Email Friend
View Slide Show
View All Photos >
Virtual Tour
Affordability Chart
Mortgage Calculator
Add To Compare List
Private Website
Print This Page
At a Glance:
Type:
Freehold - Detached
Area:
York
Municipality:
King
Neighbourhood:
Rural King
Style:
Bungalow
Lot Size:
x 400.27(Feet)
Approximate Age:
Tax:
$8,874.54
Maintenance Fee:
$0
Beds:
3+1
Baths:
3
Garage:
0
Fireplace:
Y
Air Conditioning:
Pool:
Inground
Locatin Map:
Listing added to compare list, click
here to view comparison
chart.
Inline HTML
Listing added to compare list,
click here to
view comparison chart.
MD Ashraful Bari
Broker
HomeLife/Future Realty Inc , Brokerage
Independently owned and operated.
Cell: 647.406.6653 | Office: 905.201.9977
MD Ashraful Bari
BROKER
Cell: 647.406.6653
Office: 905.201.9977
Fax: 905.201.9229
HomeLife/Future Realty Inc., Brokerage Independently owned and operated.


