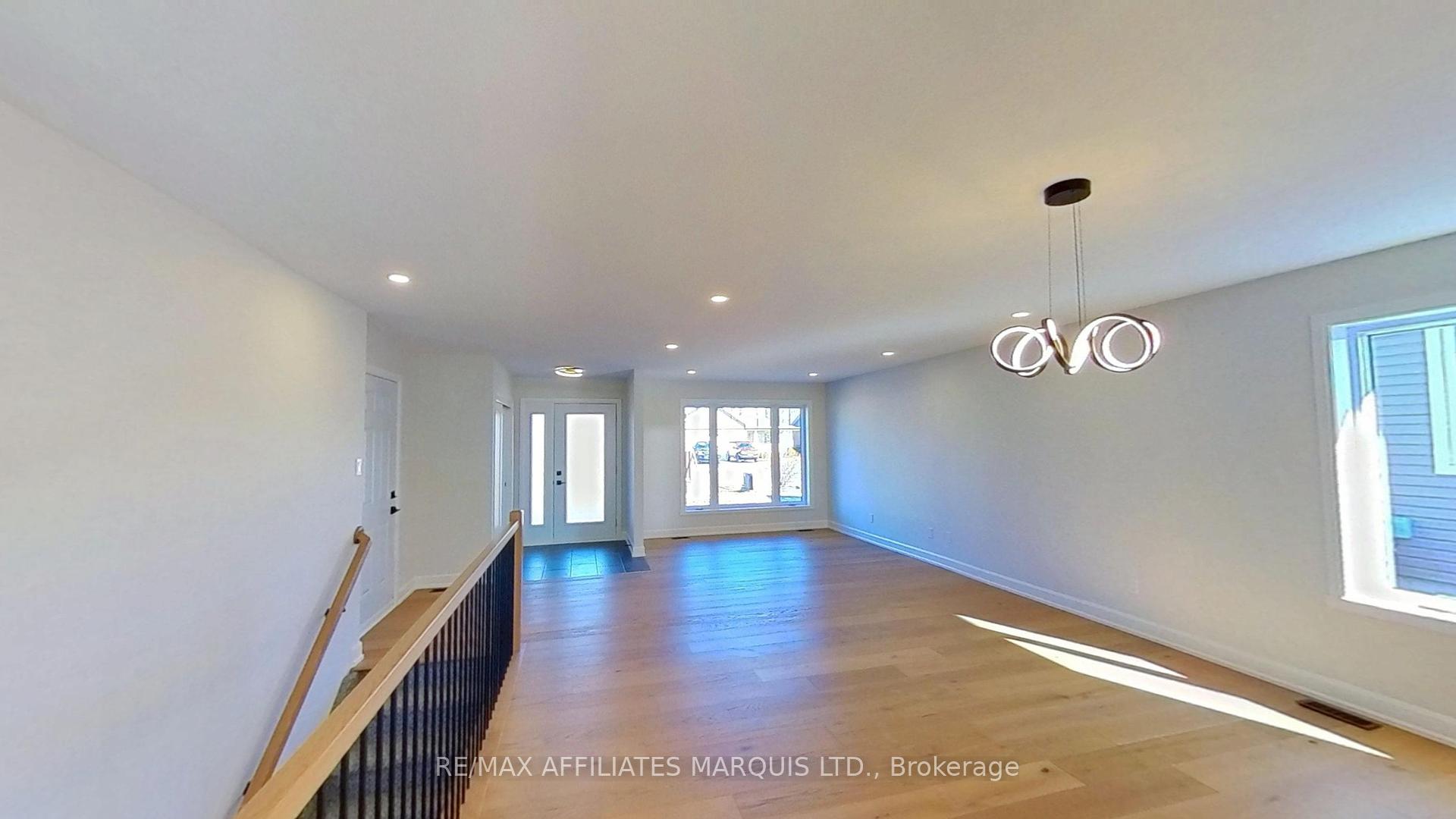Hi! This plugin doesn't seem to work correctly on your browser/platform.
Price
$619,900
Taxes:
$0
Assessment Year:
2024
Occupancy by:
Vacant
Address:
28 Beech Stre , South Stormont, K0C 1M0, Stormont, Dundas
Directions/Cross Streets:
Farran Dr
Rooms:
2
Bedrooms:
2
Bedrooms +:
0
Washrooms:
2
Family Room:
T
Basement:
Unfinished
Level/Floor
Room
Length(ft)
Width(ft)
Descriptions
Room
1 :
Main
Kitchen
14.01
10.66
Room
2 :
Main
Living Ro
20.01
13.97
Room
3 :
Main
Primary B
14.79
13.15
Room
4 :
Main
Bedroom 2
12.50
10.99
No. of Pieces
Level
Washroom
1 :
5
Main
Washroom
2 :
3
Main
Washroom
3 :
0
Washroom
4 :
0
Washroom
5 :
0
Washroom
6 :
5
Main
Washroom
7 :
3
Main
Washroom
8 :
0
Washroom
9 :
0
Washroom
10 :
0
Property Type:
Detached
Style:
Bungalow-Raised
Exterior:
Other
Garage Type:
Attached
Drive Parking Spaces:
4
Pool:
None
Approximatly Age:
New
Approximatly Square Footage:
1100-1500
CAC Included:
N
Water Included:
N
Cabel TV Included:
N
Common Elements Included:
N
Heat Included:
N
Parking Included:
N
Condo Tax Included:
N
Building Insurance Included:
N
Fireplace/Stove:
N
Heat Type:
Forced Air
Central Air Conditioning:
Central Air
Central Vac:
N
Laundry Level:
Syste
Ensuite Laundry:
F
Sewers:
Sewer
Percent Down:
5
10
15
20
25
10
10
15
20
25
15
10
15
20
25
20
10
15
20
25
Down Payment
$30,995
$61,990
$92,985
$123,980
First Mortgage
$588,905
$557,910
$526,915
$495,920
CMHC/GE
$16,194.89
$11,158.2
$9,221.01
$0
Total Financing
$605,099.89
$569,068.2
$536,136.01
$495,920
Monthly P&I
$2,591.6
$2,437.27
$2,296.23
$2,123.99
Expenses
$0
$0
$0
$0
Total Payment
$2,591.6
$2,437.27
$2,296.23
$2,123.99
Income Required
$97,184.85
$91,397.81
$86,108.59
$79,649.51
This chart is for demonstration purposes only. Always consult a professional financial
advisor before making personal financial decisions.
Although the information displayed is believed to be accurate, no warranties or representations are made of any kind.
RE/MAX AFFILIATES MARQUIS LTD.
Jump To:
--Please select an Item--
Description
General Details
Room & Interior
Exterior
Utilities
Walk Score
Street View
Map and Direction
Book Showing
Email Friend
View Slide Show
View All Photos >
Virtual Tour
Affordability Chart
Mortgage Calculator
Add To Compare List
Private Website
Print This Page
At a Glance:
Type:
Freehold - Detached
Area:
Stormont, Dundas and Glengarry
Municipality:
South Stormont
Neighbourhood:
713 - Ingleside
Style:
Bungalow-Raised
Lot Size:
x 148.00(Feet)
Approximate Age:
New
Tax:
$0
Maintenance Fee:
$0
Beds:
2
Baths:
2
Garage:
0
Fireplace:
N
Air Conditioning:
Pool:
None
Locatin Map:
Listing added to compare list, click
here to view comparison
chart.
Inline HTML
Listing added to compare list,
click here to
view comparison chart.
MD Ashraful Bari
Broker
HomeLife/Future Realty Inc , Brokerage
Independently owned and operated.
Cell: 647.406.6653 | Office: 905.201.9977
MD Ashraful Bari
BROKER
Cell: 647.406.6653
Office: 905.201.9977
Fax: 905.201.9229
HomeLife/Future Realty Inc., Brokerage Independently owned and operated.


