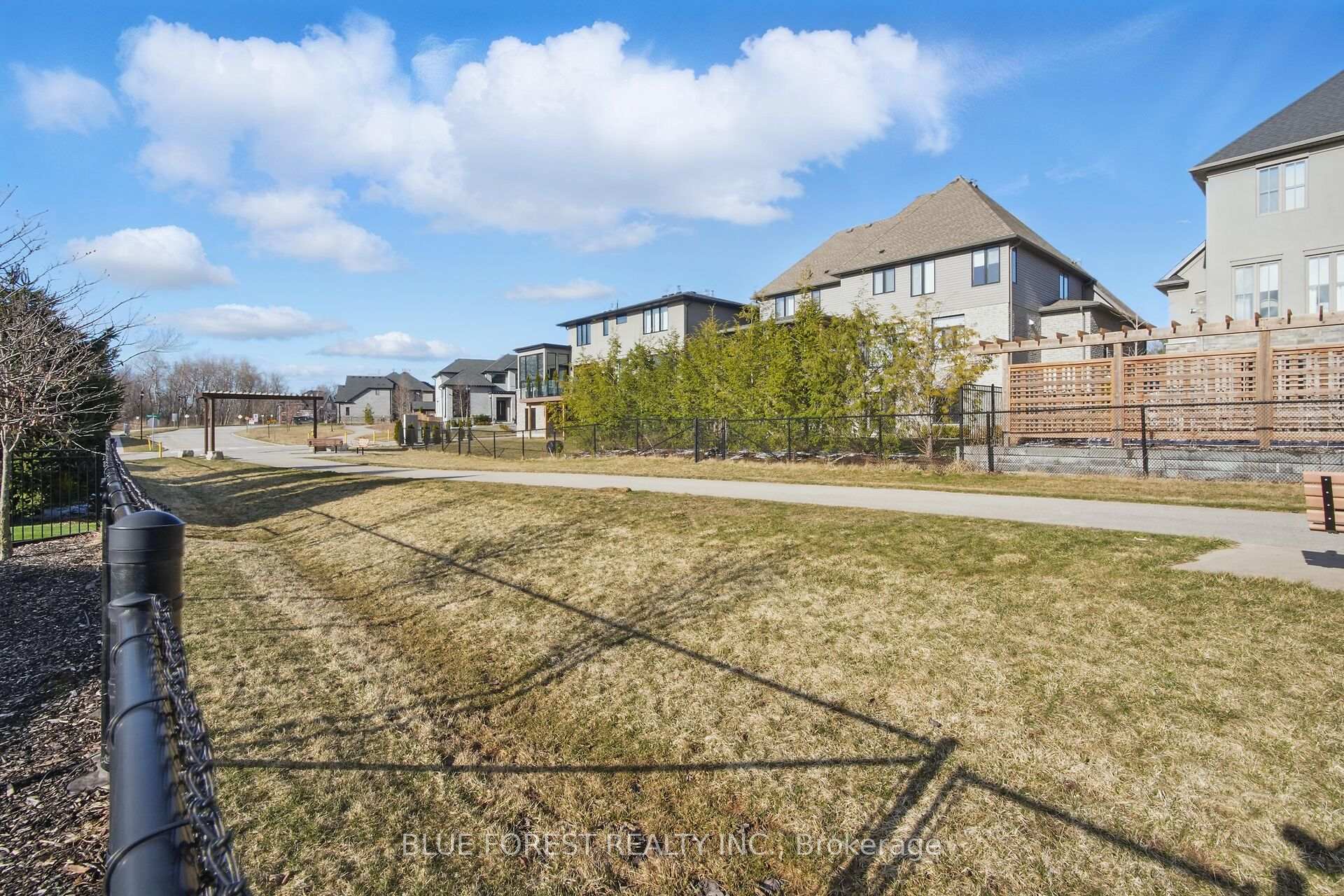Hi! This plugin doesn't seem to work correctly on your browser/platform.
Price
$1,100,000
Taxes:
$7,315.04
Assessment Year:
2024
Occupancy by:
Owner
Address:
1056 Trailsway Aven , London, N6K 4Z3, Middlesex
Directions/Cross Streets:
UPPER WEST AVE
Rooms:
2
Bedrooms:
3
Bedrooms +:
0
Washrooms:
3
Family Room:
F
Basement:
Full
Level/Floor
Room
Length(ft)
Width(ft)
Descriptions
Room
1 :
Main
Office
11.74
11.74
Room
2 :
Main
Laundry
8.40
10.20
Room
3 :
Main
Bathroom
7.02
3.12
Room
4 :
Main
Pantry
5.54
5.12
Room
5 :
Main
Kitchen
9.05
13.09
Room
6 :
Main
Living Ro
24.67
13.09
Room
7 :
Second
Bedroom
11.25
11.09
Room
8 :
Second
Bedroom 2
13.74
11.12
Room
9 :
Second
Primary B
16.10
13.68
Room
10 :
Second
Bathroom
9.81
6.72
Room
11 :
Second
Bathroom
8.76
18.01
Room
12 :
Second
Other
9.81
11.18
Room
13 :
Basement
Recreatio
34.90
32.08
No. of Pieces
Level
Washroom
1 :
2
Main
Washroom
2 :
5
Second
Washroom
3 :
4
Second
Washroom
4 :
0
Washroom
5 :
0
Washroom
6 :
2
Main
Washroom
7 :
5
Second
Washroom
8 :
4
Second
Washroom
9 :
0
Washroom
10 :
0
Property Type:
Detached
Style:
2-Storey
Exterior:
Brick
Garage Type:
Attached
Drive Parking Spaces:
4
Pool:
None
Approximatly Age:
6-15
Approximatly Square Footage:
2000-2500
CAC Included:
N
Water Included:
N
Cabel TV Included:
N
Common Elements Included:
N
Heat Included:
N
Parking Included:
N
Condo Tax Included:
N
Building Insurance Included:
N
Fireplace/Stove:
Y
Heat Type:
Forced Air
Central Air Conditioning:
Central Air
Central Vac:
N
Laundry Level:
Syste
Ensuite Laundry:
F
Elevator Lift:
False
Sewers:
Sewer
Percent Down:
5
10
15
20
25
10
10
15
20
25
15
10
15
20
25
20
10
15
20
25
Down Payment
$31,170
$62,340
$93,510
$124,680
First Mortgage
$592,230
$561,060
$529,890
$498,720
CMHC/GE
$16,286.33
$11,221.2
$9,273.08
$0
Total Financing
$608,516.33
$572,281.2
$539,163.08
$498,720
Monthly P&I
$2,606.23
$2,451.04
$2,309.19
$2,135.98
Expenses
$0
$0
$0
$0
Total Payment
$2,606.23
$2,451.04
$2,309.19
$2,135.98
Income Required
$97,733.56
$91,913.85
$86,594.76
$80,099.22
This chart is for demonstration purposes only. Always consult a professional financial
advisor before making personal financial decisions.
Although the information displayed is believed to be accurate, no warranties or representations are made of any kind.
BLUE FOREST REALTY INC.
Jump To:
--Please select an Item--
Description
General Details
Room & Interior
Exterior
Utilities
Walk Score
Street View
Map and Direction
Book Showing
Email Friend
View Slide Show
View All Photos >
Affordability Chart
Mortgage Calculator
Add To Compare List
Private Website
Print This Page
At a Glance:
Type:
Freehold - Detached
Area:
Middlesex
Municipality:
London
Neighbourhood:
South A
Style:
2-Storey
Lot Size:
x 113.25(Feet)
Approximate Age:
6-15
Tax:
$7,315.04
Maintenance Fee:
$0
Beds:
3
Baths:
3
Garage:
0
Fireplace:
Y
Air Conditioning:
Pool:
None
Locatin Map:
Listing added to compare list, click
here to view comparison
chart.
Inline HTML
Listing added to compare list,
click here to
view comparison chart.
MD Ashraful Bari
Broker
HomeLife/Future Realty Inc , Brokerage
Independently owned and operated.
Cell: 647.406.6653 | Office: 905.201.9977
MD Ashraful Bari
BROKER
Cell: 647.406.6653
Office: 905.201.9977
Fax: 905.201.9229
HomeLife/Future Realty Inc., Brokerage Independently owned and operated.


