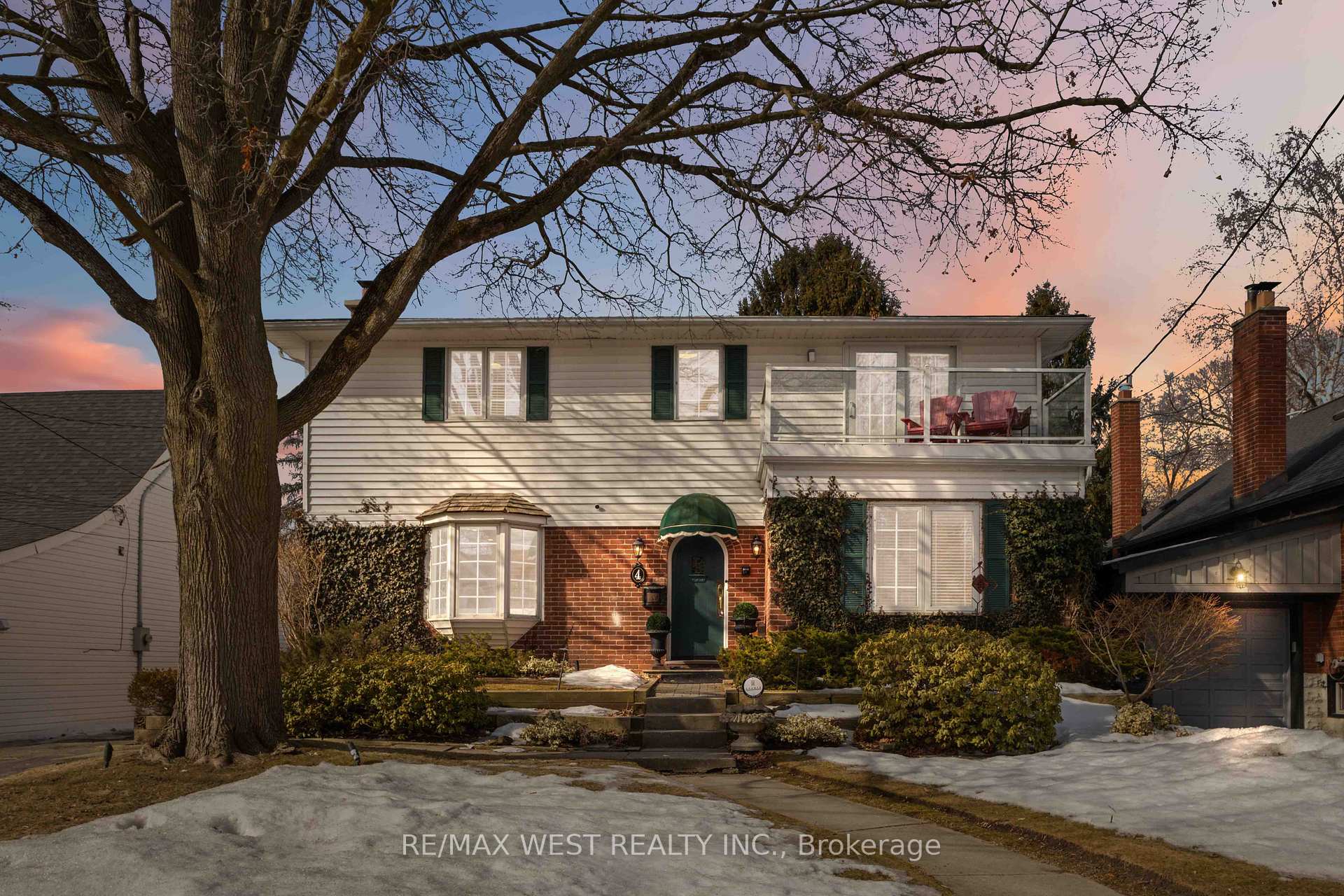Hi! This plugin doesn't seem to work correctly on your browser/platform.
Price
$2,390,000
Taxes:
$7,918.25
Occupancy by:
Owner
Address:
4 Harding Boul , Toronto, M1N 3C9, Toronto
Directions/Cross Streets:
South of Kingston / Birchmount / Bluffs
Rooms:
10
Rooms +:
4
Bedrooms:
5
Bedrooms +:
2
Washrooms:
4
Family Room:
T
Basement:
Finished
No. of Pieces
Level
Washroom
1 :
4
Main
Washroom
2 :
4
Second
Washroom
3 :
5
Second
Washroom
4 :
3
Basement
Washroom
5 :
0
Property Type:
Detached
Style:
2-Storey
Exterior:
Aluminum Siding
Garage Type:
Detached
(Parking/)Drive:
Private
Drive Parking Spaces:
3
Parking Type:
Private
Parking Type:
Private
Pool:
Outdoor
Property Features:
Lake Access
CAC Included:
N
Water Included:
N
Cabel TV Included:
N
Common Elements Included:
N
Heat Included:
N
Parking Included:
N
Condo Tax Included:
N
Building Insurance Included:
N
Fireplace/Stove:
Y
Heat Type:
Forced Air
Central Air Conditioning:
Central Air
Central Vac:
N
Laundry Level:
Syste
Ensuite Laundry:
F
Sewers:
Sewer
Percent Down:
5
10
15
20
25
10
10
15
20
25
15
10
15
20
25
20
10
15
20
25
Down Payment
$105
$210
$315
$420
First Mortgage
$1,995
$1,890
$1,785
$1,680
CMHC/GE
$54.86
$37.8
$31.24
$0
Total Financing
$2,049.86
$1,927.8
$1,816.24
$1,680
Monthly P&I
$8.78
$8.26
$7.78
$7.2
Expenses
$0
$0
$0
$0
Total Payment
$8.78
$8.26
$7.78
$7.2
Income Required
$329.23
$309.62
$291.71
$269.82
This chart is for demonstration purposes only. Always consult a professional financial
advisor before making personal financial decisions.
Although the information displayed is believed to be accurate, no warranties or representations are made of any kind.
RE/MAX WEST REALTY INC.
Jump To:
--Please select an Item--
Description
General Details
Room & Interior
Exterior
Utilities
Walk Score
Street View
Map and Direction
Book Showing
Email Friend
View Slide Show
View All Photos >
Virtual Tour
Affordability Chart
Mortgage Calculator
Add To Compare List
Private Website
Print This Page
At a Glance:
Type:
Freehold - Detached
Area:
Toronto
Municipality:
Toronto E06
Neighbourhood:
Birchcliffe-Cliffside
Style:
2-Storey
Lot Size:
x 150.00(Feet)
Approximate Age:
Tax:
$7,918.25
Maintenance Fee:
$0
Beds:
5+2
Baths:
4
Garage:
0
Fireplace:
Y
Air Conditioning:
Pool:
Outdoor
Locatin Map:
Listing added to compare list, click
here to view comparison
chart.
Inline HTML
Listing added to compare list,
click here to
view comparison chart.
MD Ashraful Bari
Broker
HomeLife/Future Realty Inc , Brokerage
Independently owned and operated.
Cell: 647.406.6653 | Office: 905.201.9977
MD Ashraful Bari
BROKER
Cell: 647.406.6653
Office: 905.201.9977
Fax: 905.201.9229
HomeLife/Future Realty Inc., Brokerage Independently owned and operated.


