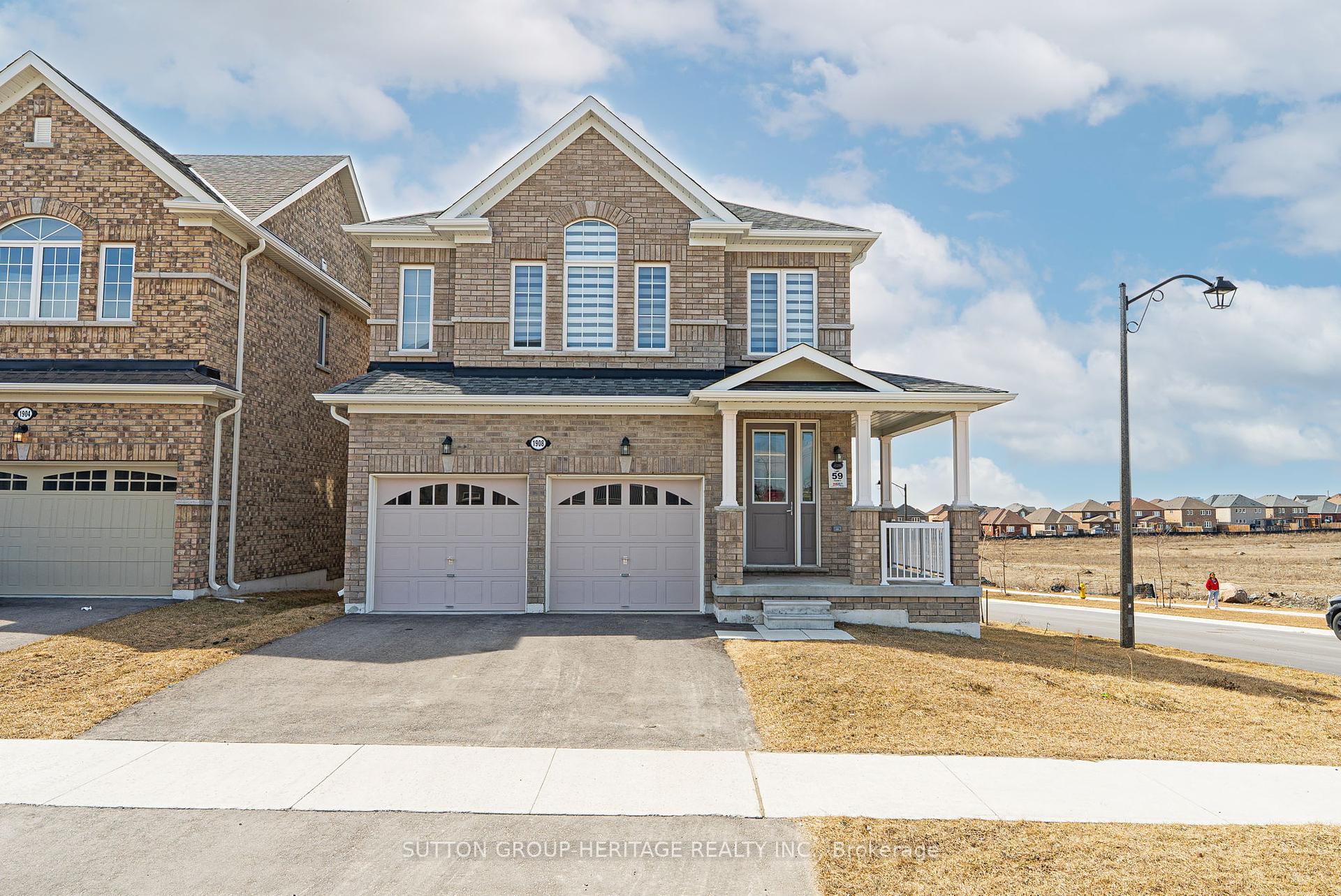Hi! This plugin doesn't seem to work correctly on your browser/platform.
Price
$1,197,888
Taxes:
$8,117.97
Occupancy by:
Tenant
Address:
1908 Fosterbrook Stre , Oshawa, L1K 3G5, Durham
Directions/Cross Streets:
Harmony Rd. N/Black Cherry Dr W(S of Conlin)
Rooms:
9
Bedrooms:
4
Bedrooms +:
0
Washrooms:
4
Family Room:
T
Basement:
Full
Level/Floor
Room
Length(ft)
Width(ft)
Descriptions
Room
1 :
Main
Foyer
0
0
Closet, Window, Ceramic Floor
Room
2 :
Main
Bathroom
0
0
2 Pc Bath, Ceramic Floor
Room
3 :
Main
Laundry
8.30
6.07
Access To Garage, Closet, Ceramic Floor
Room
4 :
Main
Dining Ro
13.45
12.14
Formal Rm, Coffered Ceiling(s), Hardwood Floor
Room
5 :
Main
Kitchen
12.30
11.64
Family Size Kitchen, Breakfast Bar, Quartz Counter
Room
6 :
Main
Breakfast
11.15
10.50
W/O To Deck, Eat-in Kitchen, Ceramic Floor
Room
7 :
Main
Family Ro
14.76
14.37
Gas Fireplace, Open Concept, Hardwood Floor
Room
8 :
Upper
Primary B
14.60
13.45
Walk-In Closet(s), 4 Pc Ensuite, Soaking Tub
Room
9 :
Upper
Bedroom 2
17.22
15.58
Walk-In Closet(s), 3 Pc Ensuite, Broadloom
Room
10 :
Upper
Bedroom 3
12.00
10.99
Closet, Picture Window, Broadloom
Room
11 :
Upper
Bedroom 4
10.82
10.33
Double Closet, Picture Window, Broadloom
Room
12 :
Lower
Common Ro
0
0
Walk-Out, Picture Window, Unfinished
Room
13 :
Lower
Cold Room
0
0
No. of Pieces
Level
Washroom
1 :
2
Main
Washroom
2 :
3
Upper
Washroom
3 :
4
Upper
Washroom
4 :
5
Upper
Washroom
5 :
0
Washroom
6 :
2
Main
Washroom
7 :
3
Upper
Washroom
8 :
4
Upper
Washroom
9 :
5
Upper
Washroom
10 :
0
Property Type:
Detached
Style:
2-Storey
Exterior:
Brick
Garage Type:
Attached
(Parking/)Drive:
Private Do
Drive Parking Spaces:
2
Parking Type:
Private Do
Parking Type:
Private Do
Pool:
None
Approximatly Age:
0-5
Approximatly Square Footage:
2500-3000
Property Features:
Public Trans
CAC Included:
N
Water Included:
N
Cabel TV Included:
N
Common Elements Included:
N
Heat Included:
N
Parking Included:
N
Condo Tax Included:
N
Building Insurance Included:
N
Fireplace/Stove:
Y
Heat Type:
Forced Air
Central Air Conditioning:
Central Air
Central Vac:
N
Laundry Level:
Syste
Ensuite Laundry:
F
Sewers:
Sewer
Percent Down:
5
10
15
20
25
10
10
15
20
25
15
10
15
20
25
20
10
15
20
25
Down Payment
$64,750
$129,500
$194,250
$259,000
First Mortgage
$1,230,250
$1,165,500
$1,100,750
$1,036,000
CMHC/GE
$33,831.88
$23,310
$19,263.13
$0
Total Financing
$1,264,081.88
$1,188,810
$1,120,013.13
$1,036,000
Monthly P&I
$5,413.96
$5,091.58
$4,796.93
$4,437.11
Expenses
$0
$0
$0
$0
Total Payment
$5,413.96
$5,091.58
$4,796.93
$4,437.11
Income Required
$203,023.68
$190,934.29
$179,884.85
$166,391.54
This chart is for demonstration purposes only. Always consult a professional financial
advisor before making personal financial decisions.
Although the information displayed is believed to be accurate, no warranties or representations are made of any kind.
SUTTON GROUP-HERITAGE REALTY INC.
Jump To:
--Please select an Item--
Description
General Details
Room & Interior
Exterior
Utilities
Walk Score
Street View
Map and Direction
Book Showing
Email Friend
View Slide Show
View All Photos >
Virtual Tour
Affordability Chart
Mortgage Calculator
Add To Compare List
Private Website
Print This Page
At a Glance:
Type:
Freehold - Detached
Area:
Durham
Municipality:
Oshawa
Neighbourhood:
Taunton
Style:
2-Storey
Lot Size:
x 110.18(Feet)
Approximate Age:
0-5
Tax:
$8,117.97
Maintenance Fee:
$0
Beds:
4
Baths:
4
Garage:
0
Fireplace:
Y
Air Conditioning:
Pool:
None
Locatin Map:
Listing added to compare list, click
here to view comparison
chart.
Inline HTML
Listing added to compare list,
click here to
view comparison chart.
MD Ashraful Bari
Broker
HomeLife/Future Realty Inc , Brokerage
Independently owned and operated.
Cell: 647.406.6653 | Office: 905.201.9977
MD Ashraful Bari
BROKER
Cell: 647.406.6653
Office: 905.201.9977
Fax: 905.201.9229
HomeLife/Future Realty Inc., Brokerage Independently owned and operated.


