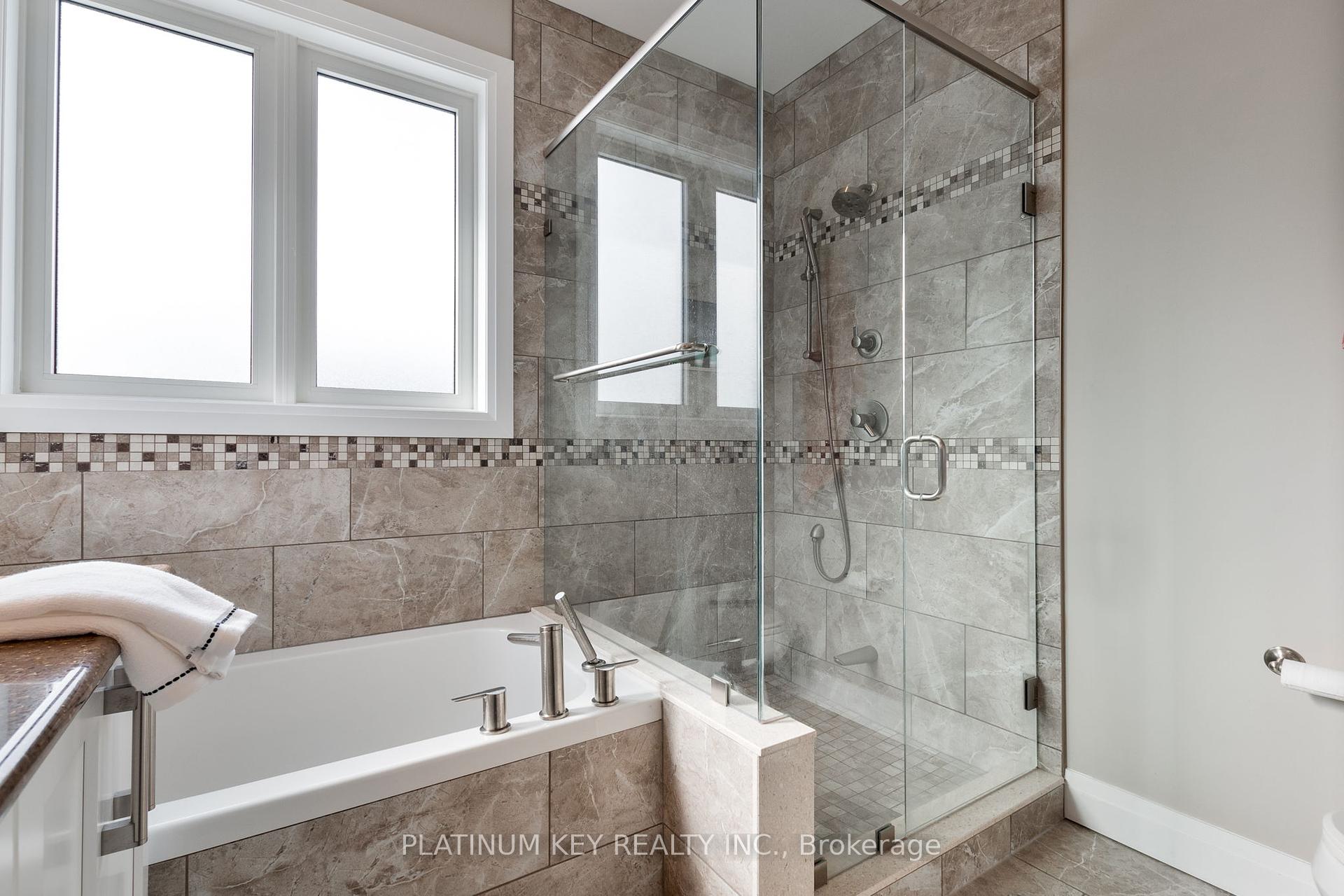Hi! This plugin doesn't seem to work correctly on your browser/platform.
Price
$899,900
Taxes:
$5,515.42
Assessment Year:
2025
Occupancy by:
Owner
Address:
50 Veale Cres , Strathroy-Caradoc, N7G 0C9, Middlesex
Directions/Cross Streets:
Metcalfe Street West and Nagel Gate
Rooms:
11
Rooms +:
8
Bedrooms:
3
Bedrooms +:
2
Washrooms:
4
Family Room:
T
Basement:
Finished wit
Level/Floor
Room
Length(ft)
Width(ft)
Descriptions
Room
1 :
Main
Foyer
16.60
5.51
Room
2 :
Main
Living Ro
20.04
22.83
Room
3 :
Main
Kitchen
14.43
14.86
Room
4 :
Main
Dining Ro
14.43
6.59
Room
5 :
Main
Primary B
14.07
14.79
Room
6 :
Main
Bedroom 2
10.27
11.78
Room
7 :
Main
Bedroom 3
14.07
11.84
Room
8 :
Basement
Family Ro
24.70
13.45
Room
9 :
Basement
Kitchen
18.56
10.23
Room
10 :
Basement
Dining Ro
15.35
6.04
Room
11 :
Basement
Recreatio
19.02
18.56
Room
12 :
Basement
Bedroom 4
13.48
10.10
Walk-In Closet(s)
Room
13 :
Basement
Bedroom 5
10.82
13.84
Room
14 :
Basement
Den
10.99
5.22
Room
15 :
Basement
Utility R
9.74
12.30
No. of Pieces
Level
Washroom
1 :
4
Main
Washroom
2 :
5
Main
Washroom
3 :
2
Main
Washroom
4 :
4
Basement
Washroom
5 :
0
Property Type:
Detached
Style:
Bungalow
Exterior:
Brick Veneer
Garage Type:
Attached
(Parking/)Drive:
Private Do
Drive Parking Spaces:
6
Parking Type:
Private Do
Parking Type:
Private Do
Pool:
None
Other Structures:
Garden Shed
Approximatly Age:
6-15
Approximatly Square Footage:
1500-2000
Property Features:
Hospital
CAC Included:
N
Water Included:
N
Cabel TV Included:
N
Common Elements Included:
N
Heat Included:
N
Parking Included:
N
Condo Tax Included:
N
Building Insurance Included:
N
Fireplace/Stove:
Y
Heat Type:
Forced Air
Central Air Conditioning:
Central Air
Central Vac:
Y
Laundry Level:
Syste
Ensuite Laundry:
F
Sewers:
Sewer
Water:
Sand Poin
Water Supply Types:
Sand Point W
Utilities-Cable:
A
Utilities-Hydro:
Y
Percent Down:
5
10
15
20
25
10
10
15
20
25
15
10
15
20
25
20
10
15
20
25
Down Payment
$44,995
$89,990
$134,985
$179,980
First Mortgage
$854,905
$809,910
$764,915
$719,920
CMHC/GE
$23,509.89
$16,198.2
$13,386.01
$0
Total Financing
$878,414.89
$826,108.2
$778,301.01
$719,920
Monthly P&I
$3,762.18
$3,538.16
$3,333.4
$3,083.36
Expenses
$0
$0
$0
$0
Total Payment
$3,762.18
$3,538.16
$3,333.4
$3,083.36
Income Required
$141,081.86
$132,680.9
$125,002.61
$115,626.06
This chart is for demonstration purposes only. Always consult a professional financial
advisor before making personal financial decisions.
Although the information displayed is believed to be accurate, no warranties or representations are made of any kind.
PLATINUM KEY REALTY INC.
Jump To:
--Please select an Item--
Description
General Details
Room & Interior
Exterior
Utilities
Walk Score
Street View
Map and Direction
Book Showing
Email Friend
View Slide Show
View All Photos >
Affordability Chart
Mortgage Calculator
Add To Compare List
Private Website
Print This Page
At a Glance:
Type:
Freehold - Detached
Area:
Middlesex
Municipality:
Strathroy-Caradoc
Neighbourhood:
SW
Style:
Bungalow
Lot Size:
x 127.65(Feet)
Approximate Age:
6-15
Tax:
$5,515.42
Maintenance Fee:
$0
Beds:
3+2
Baths:
4
Garage:
0
Fireplace:
Y
Air Conditioning:
Pool:
None
Locatin Map:
Listing added to compare list, click
here to view comparison
chart.
Inline HTML
Listing added to compare list,
click here to
view comparison chart.
MD Ashraful Bari
Broker
HomeLife/Future Realty Inc , Brokerage
Independently owned and operated.
Cell: 647.406.6653 | Office: 905.201.9977
MD Ashraful Bari
BROKER
Cell: 647.406.6653
Office: 905.201.9977
Fax: 905.201.9229
HomeLife/Future Realty Inc., Brokerage Independently owned and operated.


