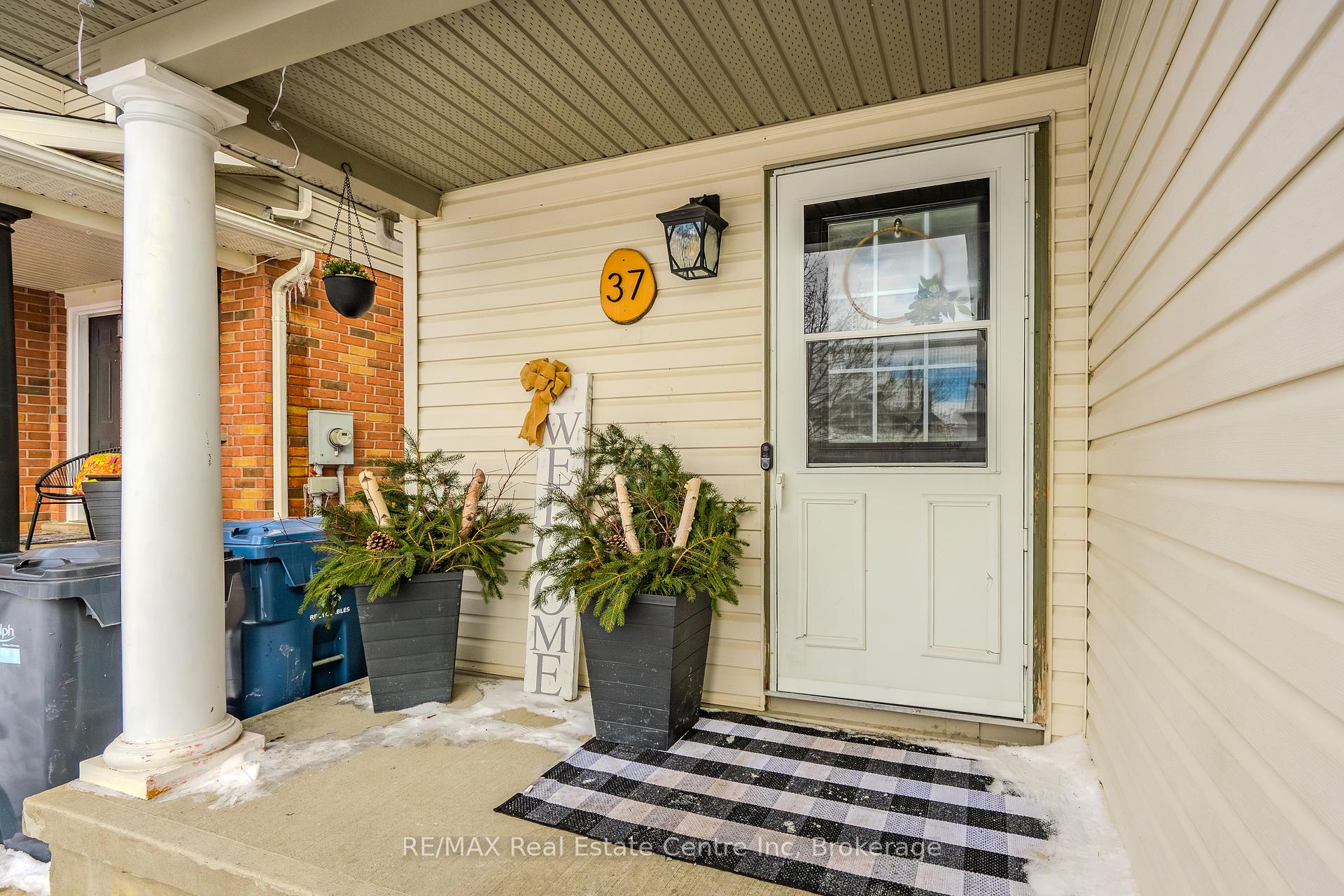Hi! This plugin doesn't seem to work correctly on your browser/platform.
Price
$775,000
Taxes:
$3,840
Assessment Year:
2025
Occupancy by:
Owner
Address:
37 Swift Cres , Guelph, N1E 7J3, Wellington
Directions/Cross Streets:
Watson/Grange
Rooms:
10
Bedrooms:
3
Bedrooms +:
0
Washrooms:
3
Family Room:
F
Basement:
Finished
Level/Floor
Room
Length(ft)
Width(ft)
Descriptions
Room
1 :
Main
Kitchen
11.51
9.35
Room
2 :
Main
Dining Ro
10.40
8.27
Room
3 :
Main
Living Ro
11.32
10.40
Room
4 :
Second
Primary B
17.25
13.32
Room
5 :
Second
Bedroom
11.32
10.66
Room
6 :
Second
Bedroom
10.69
6.56
Room
7 :
Basement
Recreatio
18.73
9.81
No. of Pieces
Level
Washroom
1 :
2
Main
Washroom
2 :
4
Second
Washroom
3 :
2
Basement
Washroom
4 :
0
Washroom
5 :
0
Property Type:
Semi-Detached
Style:
2-Storey
Exterior:
Vinyl Siding
Garage Type:
Attached
Drive Parking Spaces:
2
Pool:
None
Approximatly Age:
16-30
Approximatly Square Footage:
1100-1500
CAC Included:
N
Water Included:
N
Cabel TV Included:
N
Common Elements Included:
N
Heat Included:
N
Parking Included:
N
Condo Tax Included:
N
Building Insurance Included:
N
Fireplace/Stove:
Y
Heat Type:
Forced Air
Central Air Conditioning:
Central Air
Central Vac:
Y
Laundry Level:
Syste
Ensuite Laundry:
F
Elevator Lift:
False
Sewers:
Sewer
Utilities-Cable:
A
Utilities-Hydro:
Y
Percent Down:
5
10
15
20
25
10
10
15
20
25
15
10
15
20
25
20
10
15
20
25
Down Payment
$38,750
$77,500
$116,250
$155,000
First Mortgage
$736,250
$697,500
$658,750
$620,000
CMHC/GE
$20,246.88
$13,950
$11,528.13
$0
Total Financing
$756,496.88
$711,450
$670,278.13
$620,000
Monthly P&I
$3,240.02
$3,047.09
$2,870.75
$2,655.41
Expenses
$0
$0
$0
$0
Total Payment
$3,240.02
$3,047.09
$2,870.75
$2,655.41
Income Required
$121,500.66
$114,265.69
$107,653.1
$99,577.95
This chart is for demonstration purposes only. Always consult a professional financial
advisor before making personal financial decisions.
Although the information displayed is believed to be accurate, no warranties or representations are made of any kind.
RE/MAX Real Estate Centre Inc
Jump To:
--Please select an Item--
Description
General Details
Room & Interior
Exterior
Utilities
Walk Score
Street View
Map and Direction
Book Showing
Email Friend
View Slide Show
View All Photos >
Virtual Tour
Affordability Chart
Mortgage Calculator
Add To Compare List
Private Website
Print This Page
At a Glance:
Type:
Freehold - Semi-Detached
Area:
Wellington
Municipality:
Guelph
Neighbourhood:
Grange Road
Style:
2-Storey
Lot Size:
x 109.96(Feet)
Approximate Age:
16-30
Tax:
$3,840
Maintenance Fee:
$0
Beds:
3
Baths:
3
Garage:
0
Fireplace:
Y
Air Conditioning:
Pool:
None
Locatin Map:
Listing added to compare list, click
here to view comparison
chart.
Inline HTML
Listing added to compare list,
click here to
view comparison chart.
MD Ashraful Bari
Broker
HomeLife/Future Realty Inc , Brokerage
Independently owned and operated.
Cell: 647.406.6653 | Office: 905.201.9977
MD Ashraful Bari
BROKER
Cell: 647.406.6653
Office: 905.201.9977
Fax: 905.201.9229
HomeLife/Future Realty Inc., Brokerage Independently owned and operated.


