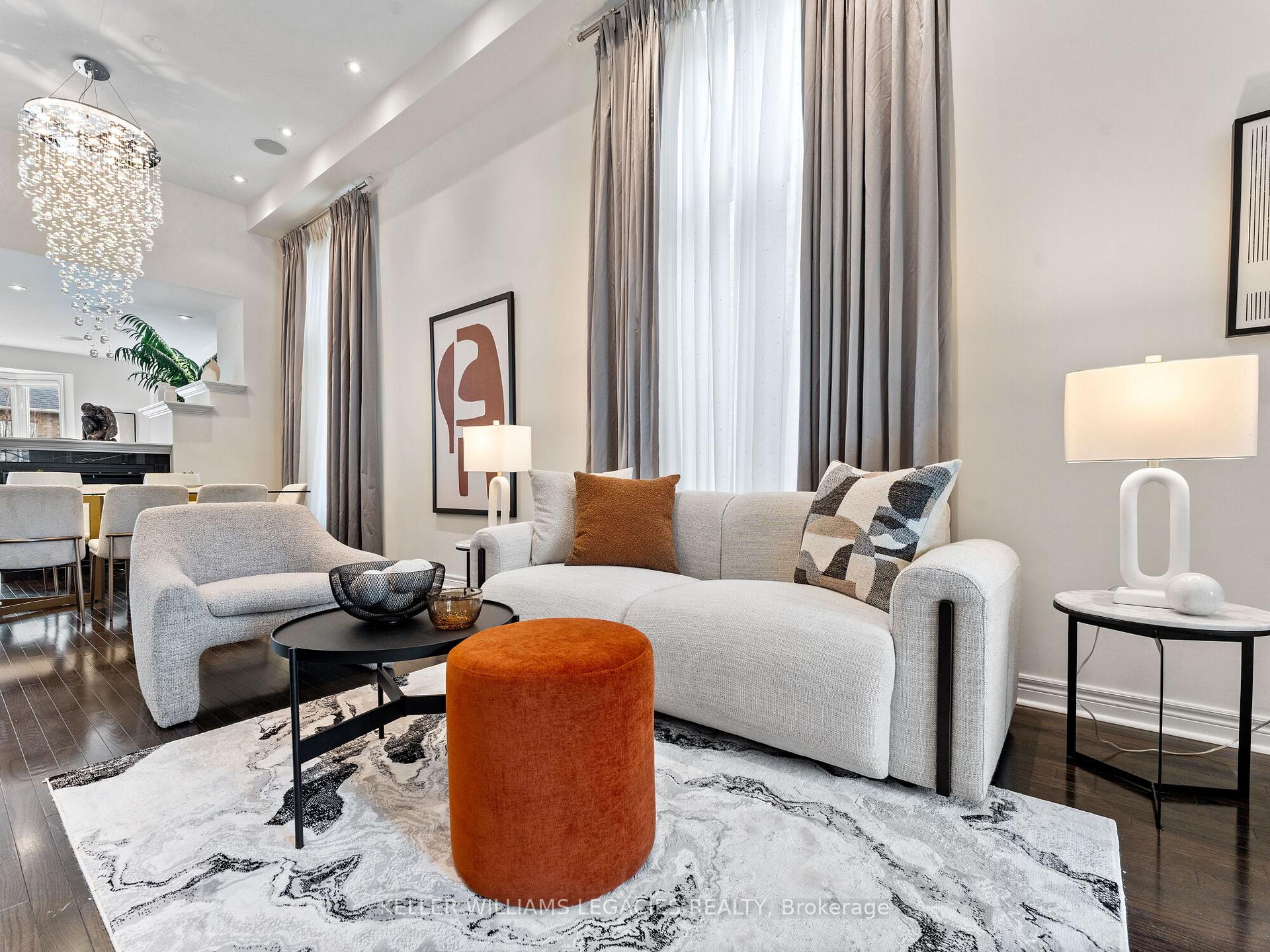Hi! This plugin doesn't seem to work correctly on your browser/platform.
Price
$1,988,800
Taxes:
$7,595
Assessment Year:
2024
Occupancy by:
Owner
Address:
31 Chayna Cres , Vaughan, L6A 0N2, York
Directions/Cross Streets:
Major Mackenzie & Keele
Rooms:
13
Rooms +:
1
Bedrooms:
4
Bedrooms +:
1
Washrooms:
5
Family Room:
T
Basement:
Finished wit
Level/Floor
Room
Length(ft)
Width(ft)
Descriptions
Room
1 :
Main
Living Ro
28.44
16.40
Hardwood Floor, Combined w/Dining, Pot Lights
Room
2 :
Main
Dining Ro
28.44
16.40
Hardwood Floor, Fireplace, Combined w/Living
Room
3 :
Main
Family Ro
16.40
16.40
Hardwood Floor, Fireplace, Bay Window
Room
4 :
Main
Kitchen
22.40
12.53
Granite Counters, Centre Island, Pot Lights
Room
5 :
Main
Breakfast
22.40
12.53
W/O To Sunroom, Tile Floor, Pot Lights
Room
6 :
Main
Solarium
12.99
16.99
W/O To Deck, Heated Floor
Room
7 :
Main
Foyer
7.68
6.76
Tile Floor
Room
8 :
Main
Powder Ro
7.18
3.28
Tile Floor, Window
Room
9 :
Main
Laundry
10.00
6.99
Tile Floor, Double Closet, Access To Garage
Room
10 :
In Between
Primary B
16.01
16.01
His and Hers Closets, Broadloom, Overlooks Backyard
Room
11 :
In Between
Bathroom
12.96
12.46
Glass Doors, Vaulted Ceiling(s), Pot Lights
Room
12 :
In Between
Media Roo
14.66
9.09
Broadloom, Large Window
Room
13 :
Upper
Bedroom 2
13.28
11.78
Broadloom, 4 Pc Ensuite, Walk-In Closet(s)
Room
14 :
Upper
Bedroom 3
13.15
10.86
Broadloom, Semi Ensuite, Walk-In Closet(s)
Room
15 :
Upper
Bedroom 4
13.15
10.00
Broadloom, Semi Ensuite, Walk-In Closet(s)
No. of Pieces
Level
Washroom
1 :
2
Main
Washroom
2 :
5
In Betwe
Washroom
3 :
4
Upper
Washroom
4 :
4
Basement
Washroom
5 :
0
Property Type:
Detached
Style:
2-Storey
Exterior:
Brick
Garage Type:
Attached
(Parking/)Drive:
Private
Drive Parking Spaces:
4
Parking Type:
Private
Parking Type:
Private
Pool:
Outdoor,
Other Structures:
Sauna
Approximatly Age:
6-15
Approximatly Square Footage:
3000-3500
Property Features:
Hospital
CAC Included:
N
Water Included:
N
Cabel TV Included:
N
Common Elements Included:
N
Heat Included:
N
Parking Included:
N
Condo Tax Included:
N
Building Insurance Included:
N
Fireplace/Stove:
Y
Heat Type:
Forced Air
Central Air Conditioning:
Central Air
Central Vac:
Y
Laundry Level:
Syste
Ensuite Laundry:
F
Sewers:
Sewer
Percent Down:
5
10
15
20
25
10
10
15
20
25
15
10
15
20
25
20
10
15
20
25
Down Payment
$38,450
$76,900
$115,350
$153,800
First Mortgage
$730,550
$692,100
$653,650
$615,200
CMHC/GE
$20,090.13
$13,842
$11,438.88
$0
Total Financing
$750,640.13
$705,942
$665,088.88
$615,200
Monthly P&I
$3,214.93
$3,023.49
$2,848.52
$2,634.85
Expenses
$0
$0
$0
$0
Total Payment
$3,214.93
$3,023.49
$2,848.52
$2,634.85
Income Required
$120,560
$113,381.06
$106,819.65
$98,807.02
This chart is for demonstration purposes only. Always consult a professional financial
advisor before making personal financial decisions.
Although the information displayed is believed to be accurate, no warranties or representations are made of any kind.
KELLER WILLIAMS LEGACIES REALTY
Jump To:
--Please select an Item--
Description
General Details
Room & Interior
Exterior
Utilities
Walk Score
Street View
Map and Direction
Book Showing
Email Friend
View Slide Show
View All Photos >
Virtual Tour
Affordability Chart
Mortgage Calculator
Add To Compare List
Private Website
Print This Page
At a Glance:
Type:
Freehold - Detached
Area:
York
Municipality:
Vaughan
Neighbourhood:
Patterson
Style:
2-Storey
Lot Size:
x 102.36(Feet)
Approximate Age:
6-15
Tax:
$7,595
Maintenance Fee:
$0
Beds:
4+1
Baths:
5
Garage:
0
Fireplace:
Y
Air Conditioning:
Pool:
Outdoor,
Locatin Map:
Listing added to compare list, click
here to view comparison
chart.
Inline HTML
Listing added to compare list,
click here to
view comparison chart.
MD Ashraful Bari
Broker
HomeLife/Future Realty Inc , Brokerage
Independently owned and operated.
Cell: 647.406.6653 | Office: 905.201.9977
MD Ashraful Bari
BROKER
Cell: 647.406.6653
Office: 905.201.9977
Fax: 905.201.9229
HomeLife/Future Realty Inc., Brokerage Independently owned and operated.


