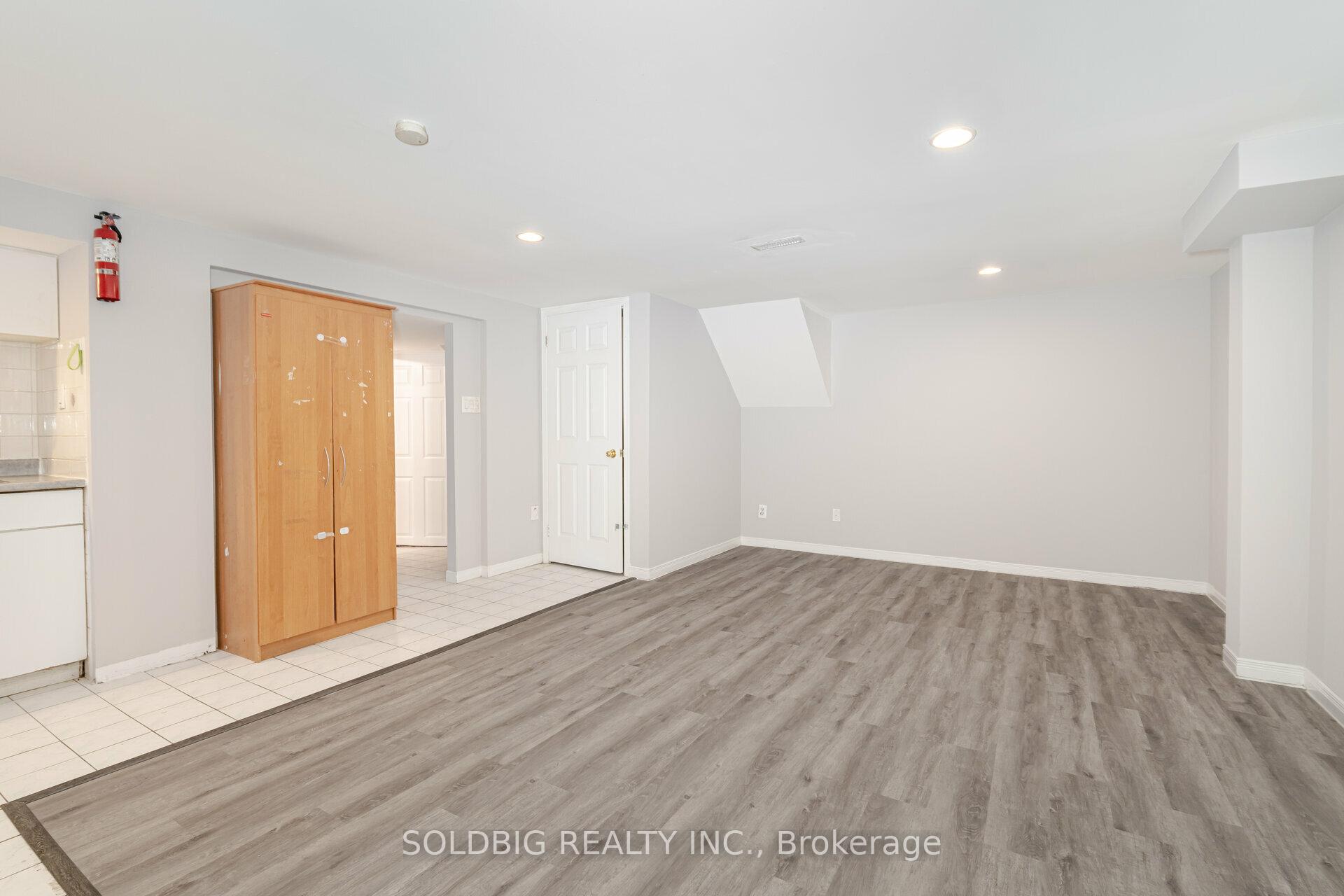Hi! This plugin doesn't seem to work correctly on your browser/platform.
Price
$850,000
Taxes:
$3,512.07
Occupancy by:
Vacant
Address:
4 Strathavon Driv , Toronto, M9V 2H5, Toronto
Directions/Cross Streets:
Kipling & Finch
Rooms:
6
Bedrooms:
3
Bedrooms +:
1
Washrooms:
3
Family Room:
F
Basement:
Apartment
Level/Floor
Room
Length(ft)
Width(ft)
Descriptions
Room
1 :
Ground
Living Ro
12.27
14.99
Combined w/Dining, Hardwood Floor, Bay Window
Room
2 :
Ground
Dining Ro
11.41
9.35
Combined w/Living
Room
3 :
Ground
Kitchen
11.68
10.99
Room
4 :
Upper
Primary B
11.91
10.99
Room
5 :
Upper
Bedroom 2
11.58
10.99
Room
6 :
Upper
Bedroom 3
9.25
8.23
Room
7 :
Lower
Bedroom 4
10.50
9.74
No. of Pieces
Level
Washroom
1 :
3
Main
Washroom
2 :
2
Main
Washroom
3 :
3
Basement
Washroom
4 :
0
Washroom
5 :
0
Property Type:
Detached
Style:
1 1/2 Storey
Exterior:
Brick
Garage Type:
Attached
(Parking/)Drive:
Available
Drive Parking Spaces:
6
Parking Type:
Available
Parking Type:
Available
Pool:
None
CAC Included:
N
Water Included:
N
Cabel TV Included:
N
Common Elements Included:
N
Heat Included:
N
Parking Included:
N
Condo Tax Included:
N
Building Insurance Included:
N
Fireplace/Stove:
N
Heat Type:
Forced Air
Central Air Conditioning:
Central Air
Central Vac:
N
Laundry Level:
Syste
Ensuite Laundry:
F
Sewers:
Sewer
Percent Down:
5
10
15
20
25
10
10
15
20
25
15
10
15
20
25
20
10
15
20
25
Down Payment
$33,900
$67,800
$101,700
$135,600
First Mortgage
$644,100
$610,200
$576,300
$542,400
CMHC/GE
$17,712.75
$12,204
$10,085.25
$0
Total Financing
$661,812.75
$622,404
$586,385.25
$542,400
Monthly P&I
$2,834.49
$2,665.71
$2,511.44
$2,323.06
Expenses
$0
$0
$0
$0
Total Payment
$2,834.49
$2,665.71
$2,511.44
$2,323.06
Income Required
$106,293.48
$99,964.05
$94,179.1
$87,114.64
This chart is for demonstration purposes only. Always consult a professional financial
advisor before making personal financial decisions.
Although the information displayed is believed to be accurate, no warranties or representations are made of any kind.
SOLDBIG REALTY INC.
Jump To:
--Please select an Item--
Description
General Details
Room & Interior
Exterior
Utilities
Walk Score
Street View
Map and Direction
Book Showing
Email Friend
View Slide Show
View All Photos >
Virtual Tour
Affordability Chart
Mortgage Calculator
Add To Compare List
Private Website
Print This Page
At a Glance:
Type:
Freehold - Detached
Area:
Toronto
Municipality:
Toronto W10
Neighbourhood:
Mount Olive-Silverstone-Jamestown
Style:
1 1/2 Storey
Lot Size:
x 106.66(Feet)
Approximate Age:
Tax:
$3,512.07
Maintenance Fee:
$0
Beds:
3+1
Baths:
3
Garage:
0
Fireplace:
N
Air Conditioning:
Pool:
None
Locatin Map:
Listing added to compare list, click
here to view comparison
chart.
Inline HTML
Listing added to compare list,
click here to
view comparison chart.
MD Ashraful Bari
Broker
HomeLife/Future Realty Inc , Brokerage
Independently owned and operated.
Cell: 647.406.6653 | Office: 905.201.9977
MD Ashraful Bari
BROKER
Cell: 647.406.6653
Office: 905.201.9977
Fax: 905.201.9229
HomeLife/Future Realty Inc., Brokerage Independently owned and operated.


