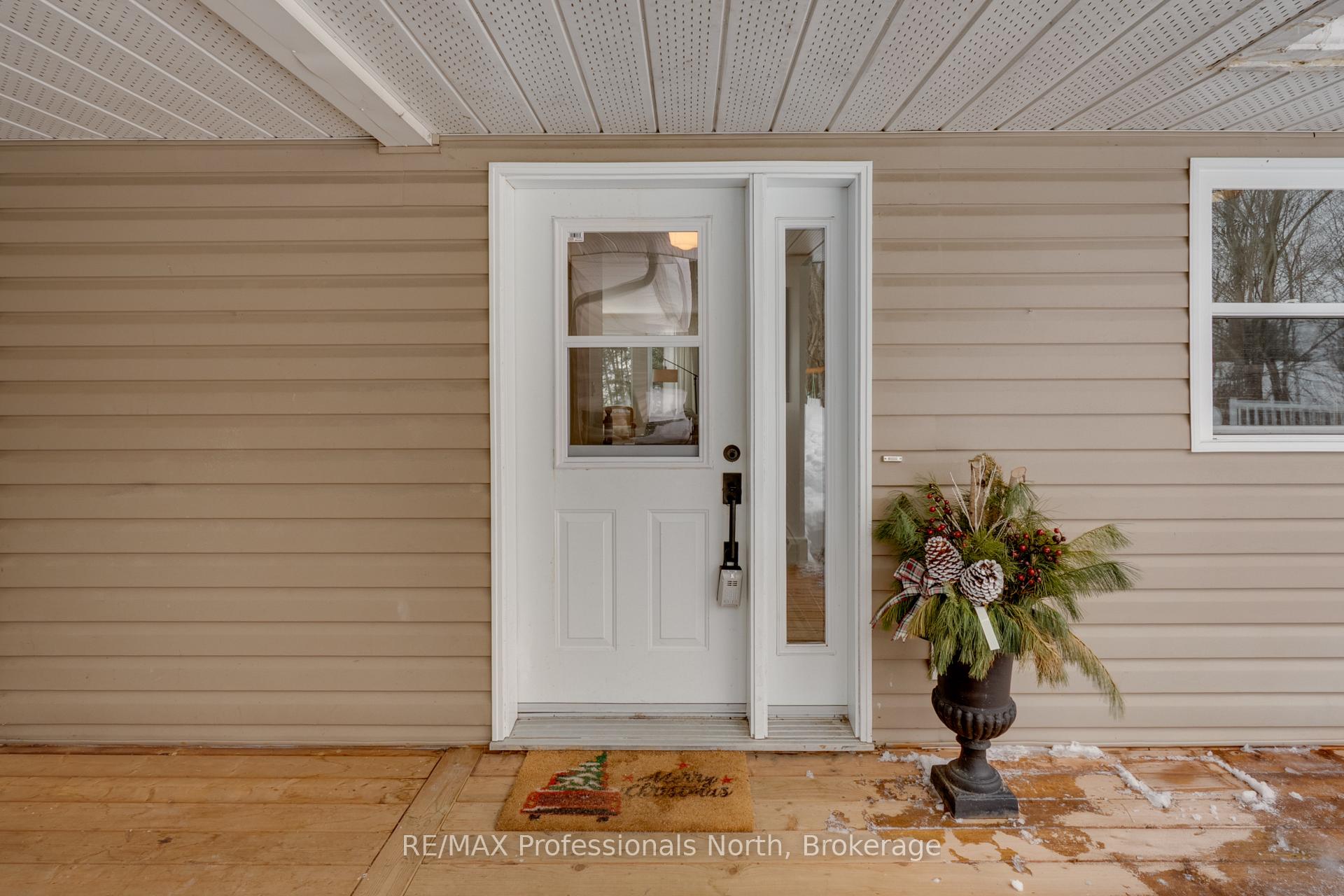Hi! This plugin doesn't seem to work correctly on your browser/platform.
Price
$849,000
Taxes:
$2,608.14
Assessment Year:
2024
Occupancy by:
Owner
Address:
47 Farmcrest Aven , Dysart et al, K0M 1S0, Haliburton
Acreage:
.50-1.99
Directions/Cross Streets:
Farmcrest Avenue & Sancayne Street
Rooms:
4
Rooms +:
5
Bedrooms:
1
Bedrooms +:
2
Washrooms:
3
Family Room:
F
Basement:
Finished wit
Level/Floor
Room
Length(ft)
Width(ft)
Descriptions
Room
1 :
Main
Living Ro
16.99
17.02
Room
2 :
Main
Dining Ro
13.02
12.07
Room
3 :
Main
Kitchen
14.07
11.68
Room
4 :
Main
Foyer
14.01
5.25
Room
5 :
Main
Powder Ro
4.62
4.92
2 Pc Bath
Room
6 :
Main
Mud Room
10.69
6.43
Combined w/Laundry
Room
7 :
Main
Primary B
14.01
11.68
Room
8 :
Main
Bathroom
12.76
11.58
5 Pc Ensuite
Room
9 :
Lower
Family Ro
16.60
16.92
Room
10 :
Lower
Bedroom 2
12.07
10.96
Room
11 :
Lower
Bedroom 3
11.81
11.05
Room
12 :
Lower
Den
14.20
10.99
Room
13 :
Lower
Bathroom
6.95
7.35
4 Pc Bath
Room
14 :
Lower
Utility R
6.89
9.12
Room
15 :
Lower
Exercise
12.00
11.09
No. of Pieces
Level
Washroom
1 :
5
Main
Washroom
2 :
2
Main
Washroom
3 :
4
Lower
Washroom
4 :
0
Washroom
5 :
0
Property Type:
Detached
Style:
Bungalow
Exterior:
Vinyl Siding
Garage Type:
Attached
(Parking/)Drive:
Private
Drive Parking Spaces:
4
Parking Type:
Private
Parking Type:
Private
Pool:
None
Other Structures:
Shed
Approximatly Age:
16-30
Approximatly Square Footage:
1000-1199
Property Features:
Wooded/Treed
CAC Included:
N
Water Included:
N
Cabel TV Included:
N
Common Elements Included:
N
Heat Included:
N
Parking Included:
N
Condo Tax Included:
N
Building Insurance Included:
N
Fireplace/Stove:
Y
Heat Type:
Radiant
Central Air Conditioning:
Wall Unit(s
Central Vac:
Y
Laundry Level:
Syste
Ensuite Laundry:
F
Elevator Lift:
False
Sewers:
Septic
Water:
Drilled W
Water Supply Types:
Drilled Well
Utilities-Cable:
Y
Utilities-Hydro:
Y
Percent Down:
5
10
15
20
25
10
10
15
20
25
15
10
15
20
25
20
10
15
20
25
Down Payment
$42,499.95
$84,999.9
$127,499.85
$169,999.8
First Mortgage
$807,499.05
$764,999.1
$722,499.15
$679,999.2
CMHC/GE
$22,206.22
$15,299.98
$12,643.74
$0
Total Financing
$829,705.27
$780,299.08
$735,142.89
$679,999.2
Monthly P&I
$3,553.56
$3,341.96
$3,148.56
$2,912.38
Expenses
$0
$0
$0
$0
Total Payment
$3,553.56
$3,341.96
$3,148.56
$2,912.38
Income Required
$133,258.63
$125,323.52
$118,071
$109,214.39
This chart is for demonstration purposes only. Always consult a professional financial
advisor before making personal financial decisions.
Although the information displayed is believed to be accurate, no warranties or representations are made of any kind.
RE/MAX Professionals North
Jump To:
--Please select an Item--
Description
General Details
Room & Interior
Exterior
Utilities
Walk Score
Street View
Map and Direction
Book Showing
Email Friend
View Slide Show
View All Photos >
Affordability Chart
Mortgage Calculator
Add To Compare List
Private Website
Print This Page
At a Glance:
Type:
Freehold - Detached
Area:
Haliburton
Municipality:
Dysart et al
Neighbourhood:
Dysart
Style:
Bungalow
Lot Size:
x 371.13(Feet)
Approximate Age:
16-30
Tax:
$2,608.14
Maintenance Fee:
$0
Beds:
1+2
Baths:
3
Garage:
0
Fireplace:
Y
Air Conditioning:
Pool:
None
Locatin Map:
Listing added to compare list, click
here to view comparison
chart.
Inline HTML
Listing added to compare list,
click here to
view comparison chart.
MD Ashraful Bari
Broker
HomeLife/Future Realty Inc , Brokerage
Independently owned and operated.
Cell: 647.406.6653 | Office: 905.201.9977
MD Ashraful Bari
BROKER
Cell: 647.406.6653
Office: 905.201.9977
Fax: 905.201.9229
HomeLife/Future Realty Inc., Brokerage Independently owned and operated.


