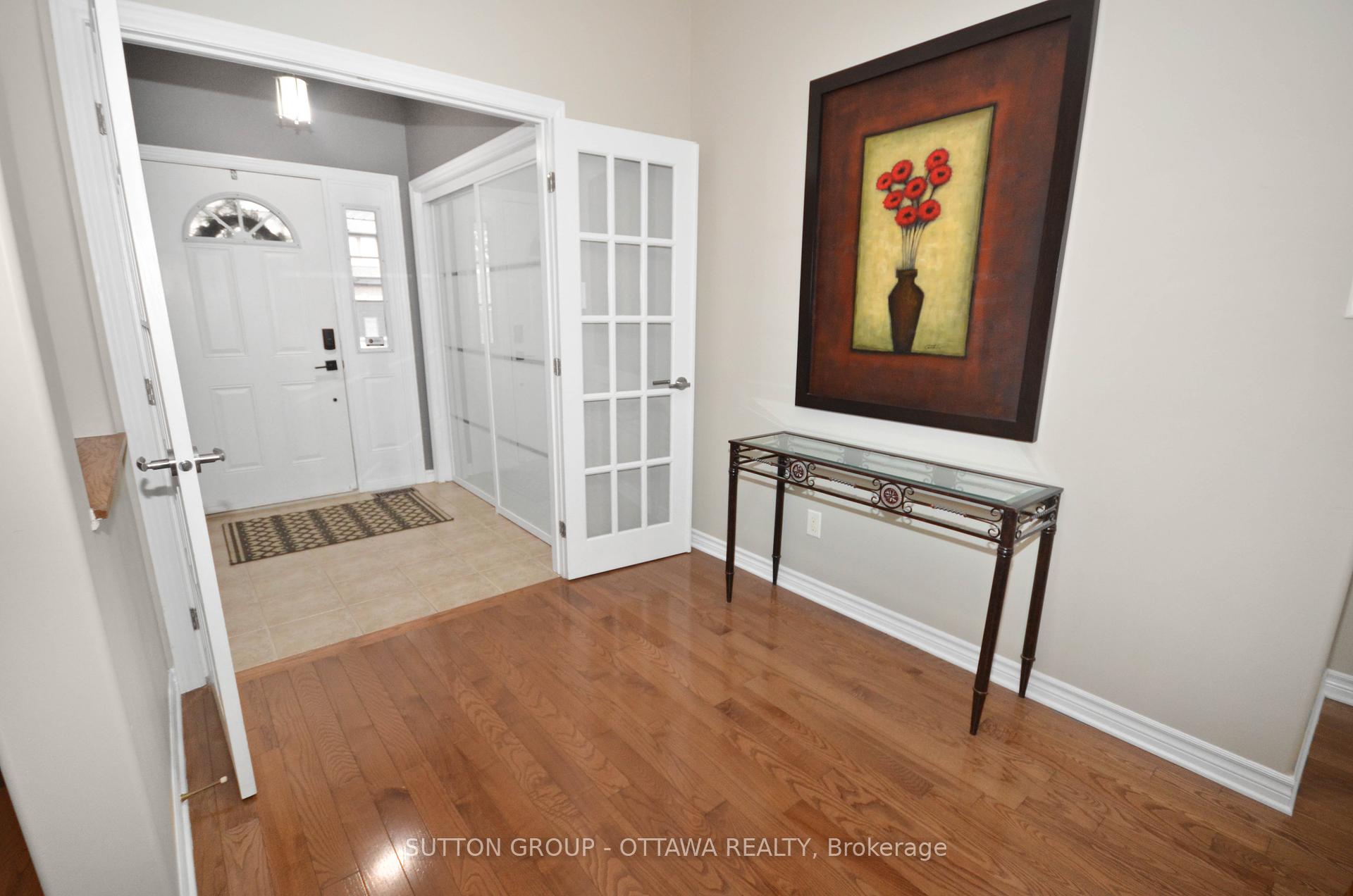Hi! This plugin doesn't seem to work correctly on your browser/platform.
Price
$999,000
Taxes:
$6,244
Assessment Year:
2024
Occupancy by:
Owner
Address:
1812 Heatherstone Cres , Orleans - Cumberland and Area, K4A 4P2, Ottawa
Directions/Cross Streets:
Springridge and Trim
Rooms:
9
Bedrooms:
4
Bedrooms +:
0
Washrooms:
4
Family Room:
T
Basement:
Finished
Level/Floor
Room
Length(ft)
Width(ft)
Descriptions
Room
1 :
Main
Dining Ro
11.97
11.97
Room
2 :
Main
Family Ro
16.07
13.48
Room
3 :
Main
Kitchen
18.63
13.48
Room
4 :
Main
Living Ro
14.73
11.97
Room
5 :
Second
Primary B
19.98
11.97
Room
6 :
Second
Bedroom 2
12.40
11.97
Room
7 :
Second
Bedroom 3
12.50
12.30
Room
8 :
Second
Bedroom 4
13.09
10.89
Room
9 :
Basement
Recreatio
27.49
10.50
Room
10 :
Basement
Exercise
27.49
11.97
Room
11 :
Basement
Den
10.10
8.33
No. of Pieces
Level
Washroom
1 :
5
Second
Washroom
2 :
4
Second
Washroom
3 :
2
Ground
Washroom
4 :
2
Basement
Washroom
5 :
0
Property Type:
Detached
Style:
2-Storey
Exterior:
Brick
Garage Type:
Attached
Drive Parking Spaces:
4
Pool:
None
Other Structures:
Fence - Full,
Approximatly Age:
16-30
CAC Included:
N
Water Included:
N
Cabel TV Included:
N
Common Elements Included:
N
Heat Included:
N
Parking Included:
N
Condo Tax Included:
N
Building Insurance Included:
N
Fireplace/Stove:
Y
Heat Type:
Forced Air
Central Air Conditioning:
Central Air
Central Vac:
N
Laundry Level:
Syste
Ensuite Laundry:
F
Sewers:
Sewer
Utilities-Cable:
A
Utilities-Hydro:
Y
Percent Down:
5
10
15
20
25
10
10
15
20
25
15
10
15
20
25
20
10
15
20
25
Down Payment
$27,495
$54,990
$82,485
$109,980
First Mortgage
$522,405
$494,910
$467,415
$439,920
CMHC/GE
$14,366.14
$9,898.2
$8,179.76
$0
Total Financing
$536,771.14
$504,808.2
$475,594.76
$439,920
Monthly P&I
$2,298.95
$2,162.05
$2,036.94
$1,884.14
Expenses
$0
$0
$0
$0
Total Payment
$2,298.95
$2,162.05
$2,036.94
$1,884.14
Income Required
$86,210.59
$81,077.04
$76,385.08
$70,655.37
This chart is for demonstration purposes only. Always consult a professional financial
advisor before making personal financial decisions.
Although the information displayed is believed to be accurate, no warranties or representations are made of any kind.
SUTTON GROUP - OTTAWA REALTY
Jump To:
--Please select an Item--
Description
General Details
Room & Interior
Exterior
Utilities
Walk Score
Street View
Map and Direction
Book Showing
Email Friend
View Slide Show
View All Photos >
Affordability Chart
Mortgage Calculator
Add To Compare List
Private Website
Print This Page
At a Glance:
Type:
Freehold - Detached
Area:
Ottawa
Municipality:
Orleans - Cumberland and Area
Neighbourhood:
1107 - Springridge/East Village
Style:
2-Storey
Lot Size:
x 131.00(Feet)
Approximate Age:
16-30
Tax:
$6,244
Maintenance Fee:
$0
Beds:
4
Baths:
4
Garage:
0
Fireplace:
Y
Air Conditioning:
Pool:
None
Locatin Map:
Listing added to compare list, click
here to view comparison
chart.
Inline HTML
Listing added to compare list,
click here to
view comparison chart.
MD Ashraful Bari
Broker
HomeLife/Future Realty Inc , Brokerage
Independently owned and operated.
Cell: 647.406.6653 | Office: 905.201.9977
MD Ashraful Bari
BROKER
Cell: 647.406.6653
Office: 905.201.9977
Fax: 905.201.9229
HomeLife/Future Realty Inc., Brokerage Independently owned and operated.


