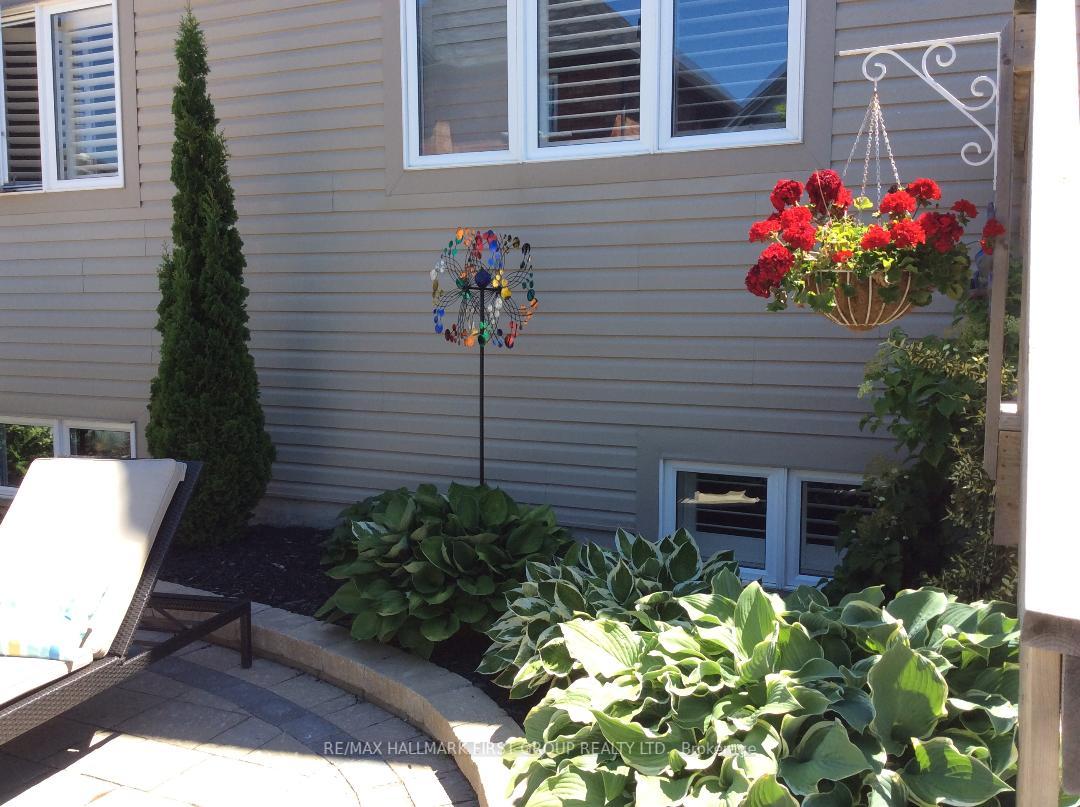Hi! This plugin doesn't seem to work correctly on your browser/platform.
Price
$969,900
Taxes:
$5,488
Assessment Year:
2024
Occupancy by:
Owner
Address:
42 Belsey Lane , Clarington, L1B 0B3, Durham
Directions/Cross Streets:
Port of Newcastle/Shipway
Rooms:
5
Rooms +:
4
Bedrooms:
1
Bedrooms +:
2
Washrooms:
3
Family Room:
T
Basement:
Finished
Level/Floor
Room
Length(ft)
Width(ft)
Descriptions
Room
1 :
Main
Kitchen
23.03
10.23
Tile Floor, Stainless Steel Appl, Open Concept
Room
2 :
Main
Breakfast
23.03
10.23
Combined w/Kitchen, Overlooks Backyard, Centre Island
Room
3 :
Main
Living Ro
22.11
12.10
Hardwood Floor, Vaulted Ceiling(s), Stone Fireplace
Room
4 :
Main
Dining Ro
12.96
11.61
Hardwood Floor, Crown Moulding, Walk Through
Room
5 :
Main
Primary B
14.30
12.92
Hardwood Floor, 5 Pc Ensuite, 2 Way Fireplace
Room
6 :
Lower
Bedroom 2
10.89
10.17
Broadloom, Window
Room
7 :
Lower
Bedroom 3
10.82
9.32
Broadloom, 4 Pc Bath, Closet
Room
8 :
Lower
Recreatio
15.51
14.60
Laminate, Stone Fireplace, Pot Lights
Room
9 :
Lower
Workshop
18.93
9.91
No. of Pieces
Level
Washroom
1 :
5
Main
Washroom
2 :
2
Main
Washroom
3 :
4
Lower
Washroom
4 :
0
Washroom
5 :
0
Property Type:
Detached
Style:
Bungalow-Raised
Exterior:
Vinyl Siding
Garage Type:
Built-In
Drive Parking Spaces:
4
Pool:
None
Approximatly Age:
6-15
Approximatly Square Footage:
2000-2500
CAC Included:
N
Water Included:
N
Cabel TV Included:
N
Common Elements Included:
N
Heat Included:
N
Parking Included:
N
Condo Tax Included:
N
Building Insurance Included:
N
Fireplace/Stove:
Y
Heat Type:
Forced Air
Central Air Conditioning:
Central Air
Central Vac:
N
Laundry Level:
Syste
Ensuite Laundry:
F
Sewers:
Sewer
Percent Down:
5
10
15
20
25
10
10
15
20
25
15
10
15
20
25
20
10
15
20
25
Down Payment
$34,999.95
$69,999.9
$104,999.85
$139,999.8
First Mortgage
$664,999.05
$629,999.1
$594,999.15
$559,999.2
CMHC/GE
$18,287.47
$12,599.98
$10,412.49
$0
Total Financing
$683,286.52
$642,599.08
$605,411.64
$559,999.2
Monthly P&I
$2,926.46
$2,752.2
$2,592.93
$2,398.43
Expenses
$0
$0
$0
$0
Total Payment
$2,926.46
$2,752.2
$2,592.93
$2,398.43
Income Required
$109,742.37
$103,207.58
$97,234.92
$89,941.24
This chart is for demonstration purposes only. Always consult a professional financial
advisor before making personal financial decisions.
Although the information displayed is believed to be accurate, no warranties or representations are made of any kind.
RE/MAX HALLMARK FIRST GROUP REALTY LTD.
Jump To:
--Please select an Item--
Description
General Details
Room & Interior
Exterior
Utilities
Walk Score
Street View
Map and Direction
Book Showing
Email Friend
View Slide Show
View All Photos >
Virtual Tour
Affordability Chart
Mortgage Calculator
Add To Compare List
Private Website
Print This Page
At a Glance:
Type:
Freehold - Detached
Area:
Durham
Municipality:
Clarington
Neighbourhood:
Newcastle
Style:
Bungalow-Raised
Lot Size:
x 86.94(Feet)
Approximate Age:
6-15
Tax:
$5,488
Maintenance Fee:
$0
Beds:
1+2
Baths:
3
Garage:
0
Fireplace:
Y
Air Conditioning:
Pool:
None
Locatin Map:
Listing added to compare list, click
here to view comparison
chart.
Inline HTML
Listing added to compare list,
click here to
view comparison chart.
MD Ashraful Bari
Broker
HomeLife/Future Realty Inc , Brokerage
Independently owned and operated.
Cell: 647.406.6653 | Office: 905.201.9977
MD Ashraful Bari
BROKER
Cell: 647.406.6653
Office: 905.201.9977
Fax: 905.201.9229
HomeLife/Future Realty Inc., Brokerage Independently owned and operated.


