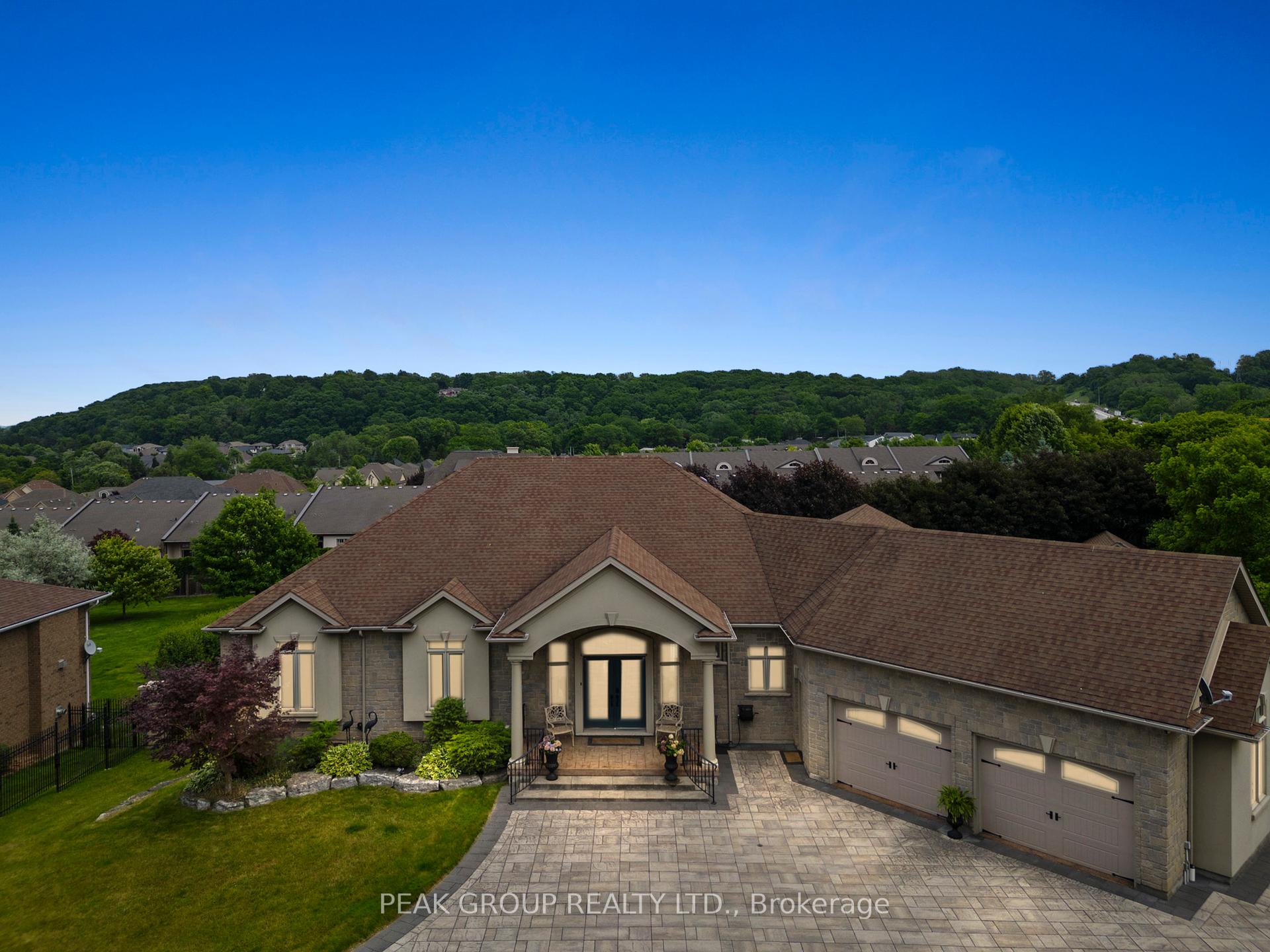Hi! This plugin doesn't seem to work correctly on your browser/platform.
Price
$2,275,000
Taxes:
$9,935.66
Occupancy by:
Owner
Address:
63 TANBARK Road , Niagara-on-the-Lake, L0S 1P0, Niagara
Acreage:
.50-1.99
Directions/Cross Streets:
CREEK RD TO WARNER TO TANBARK UP HILL
Rooms:
10
Rooms +:
9
Bedrooms:
4
Bedrooms +:
1
Washrooms:
4
Family Room:
F
Basement:
Walk-Out
Level/Floor
Room
Length(ft)
Width(ft)
Descriptions
Room
1 :
Main
Kitchen
15.97
11.97
Room
2 :
Main
Great Roo
18.99
17.97
Room
3 :
Main
Dining Ro
13.97
12.66
Room
4 :
Main
Primary B
16.56
16.40
Room
5 :
Main
Bedroom
11.97
10.23
Room
6 :
Main
Bedroom
12.23
11.48
Room
7 :
Main
Bedroom
11.48
10.50
Room
8 :
Main
Other
0
26.24
Room
9 :
Main
Bathroom
0
0
Room
10 :
Main
Bathroom
18.01
14.01
Room
11 :
Lower
Recreatio
26.99
18.99
Room
12 :
Lower
Family Ro
24.01
14.01
Room
13 :
Lower
Family Ro
24.01
14.01
Room
14 :
Lower
Sitting
18.01
14.01
No. of Pieces
Level
Washroom
1 :
5
Main
Washroom
2 :
2
Main
Washroom
3 :
4
Lower
Washroom
4 :
3
Main
Washroom
5 :
0
Property Type:
Detached
Style:
Bungalow
Exterior:
Stucco (Plaster)
Garage Type:
Attached
(Parking/)Drive:
Other
Drive Parking Spaces:
12
Parking Type:
Other
Parking Type:
Other
Pool:
Above Gr
Other Structures:
Workshop
Approximatly Age:
16-30
Property Features:
Fenced Yard
CAC Included:
N
Water Included:
N
Cabel TV Included:
N
Common Elements Included:
N
Heat Included:
N
Parking Included:
N
Condo Tax Included:
N
Building Insurance Included:
N
Fireplace/Stove:
Y
Heat Type:
Forced Air
Central Air Conditioning:
Central Air
Central Vac:
Y
Laundry Level:
Syste
Ensuite Laundry:
F
Elevator Lift:
False
Sewers:
Sewer
Percent Down:
5
10
15
20
25
10
10
15
20
25
15
10
15
20
25
20
10
15
20
25
Down Payment
$59,950
$119,900
$179,850
$239,800
First Mortgage
$1,139,050
$1,079,100
$1,019,150
$959,200
CMHC/GE
$31,323.88
$21,582
$17,835.13
$0
Total Financing
$1,170,373.88
$1,100,682
$1,036,985.13
$959,200
Monthly P&I
$5,012.62
$4,714.14
$4,441.33
$4,108.18
Expenses
$0
$0
$0
$0
Total Payment
$5,012.62
$4,714.14
$4,441.33
$4,108.18
Income Required
$187,973.27
$176,780.09
$166,549.76
$154,056.72
This chart is for demonstration purposes only. Always consult a professional financial
advisor before making personal financial decisions.
Although the information displayed is believed to be accurate, no warranties or representations are made of any kind.
PEAK GROUP REALTY LTD.
Jump To:
--Please select an Item--
Description
General Details
Room & Interior
Exterior
Utilities
Walk Score
Street View
Map and Direction
Book Showing
Email Friend
View Slide Show
View All Photos >
Virtual Tour
Affordability Chart
Mortgage Calculator
Add To Compare List
Private Website
Print This Page
At a Glance:
Type:
Freehold - Detached
Area:
Niagara
Municipality:
Niagara-on-the-Lake
Neighbourhood:
105 - St. Davids
Style:
Bungalow
Lot Size:
x 236.35(Feet)
Approximate Age:
16-30
Tax:
$9,935.66
Maintenance Fee:
$0
Beds:
4+1
Baths:
4
Garage:
0
Fireplace:
Y
Air Conditioning:
Pool:
Above Gr
Locatin Map:
Listing added to compare list, click
here to view comparison
chart.
Inline HTML
Listing added to compare list,
click here to
view comparison chart.
MD Ashraful Bari
Broker
HomeLife/Future Realty Inc , Brokerage
Independently owned and operated.
Cell: 647.406.6653 | Office: 905.201.9977
MD Ashraful Bari
BROKER
Cell: 647.406.6653
Office: 905.201.9977
Fax: 905.201.9229
HomeLife/Future Realty Inc., Brokerage Independently owned and operated.


