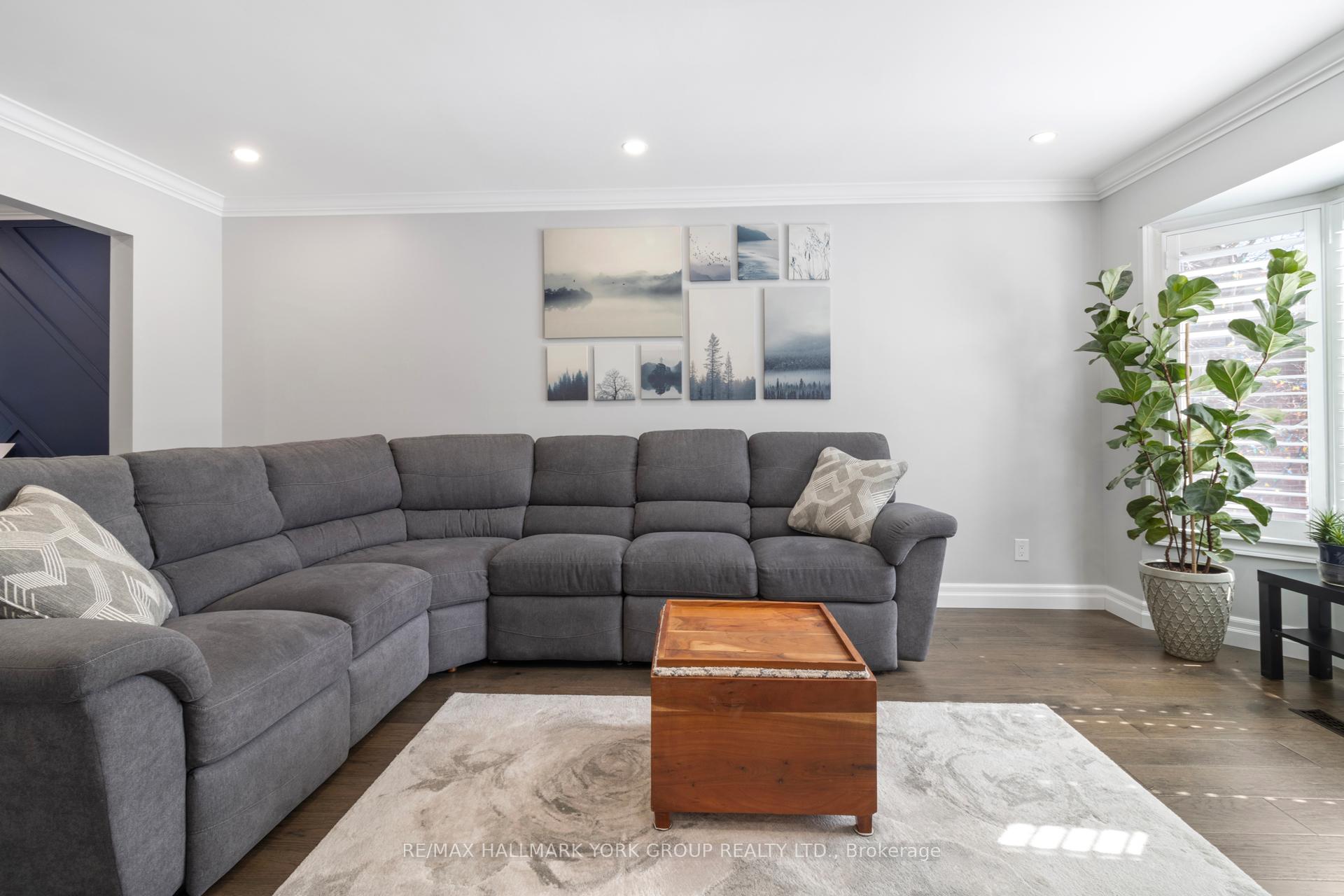Hi! This plugin doesn't seem to work correctly on your browser/platform.
Price
$1,675,000
Taxes:
$5,916
Occupancy by:
Owner
Address:
24 Murdock Aven , Aurora, L4G 5E6, York
Directions/Cross Streets:
Bathurst/Wellington
Rooms:
11
Rooms +:
5
Bedrooms:
4
Bedrooms +:
1
Washrooms:
4
Family Room:
T
Basement:
Partially Fi
Level/Floor
Room
Length(ft)
Width(ft)
Descriptions
Room
1 :
Main
Living Ro
16.79
10.79
Hardwood Floor, Crown Moulding, California Shutters
Room
2 :
Main
Office
10.20
9.51
Hardwood Floor, Crown Moulding, California Shutters
Room
3 :
Main
Breakfast
12.89
8.20
Hardwood Floor, Crown Moulding, Window
Room
4 :
Main
Kitchen
10.79
9.61
Hardwood Floor, Stainless Steel Appl, Quartz Counter
Room
5 :
Main
Sunroom
13.71
1239.84
Walk-Out, Large Window, Fireplace
Room
6 :
Main
Dining Ro
16.60
9.91
Hardwood Floor, Crown Moulding, Fireplace
Room
7 :
Main
Laundry
7.71
7.08
Tile Floor, Side Door
Room
8 :
Second
Bedroom 2
9.81
9.51
Laminate, Closet
Room
9 :
Second
Bedroom 3
12.89
9.91
Laminate, Closet
Room
10 :
Second
Bedroom 4
9.91
9.81
Laminate, Closet
Room
11 :
Second
Primary B
16.30
10.79
Broadloom, Walk-In Closet(s), 3 Pc Ensuite
Room
12 :
Basement
Recreatio
19.91
11.51
Broadloom
Room
13 :
Basement
Bedroom 5
11.91
9.81
Broadloom, Closet
Room
14 :
Basement
Other
11.51
6.10
Room
15 :
Basement
Utility R
22.50
9.51
No. of Pieces
Level
Washroom
1 :
2
Main
Washroom
2 :
4
Second
Washroom
3 :
3
Second
Washroom
4 :
2
Basement
Washroom
5 :
0
Washroom
6 :
2
Main
Washroom
7 :
4
Second
Washroom
8 :
3
Second
Washroom
9 :
2
Basement
Washroom
10 :
0
Property Type:
Detached
Style:
2-Storey
Exterior:
Brick
Garage Type:
Attached
(Parking/)Drive:
Private
Drive Parking Spaces:
4
Parking Type:
Private
Parking Type:
Private
Pool:
None
Approximatly Square Footage:
2000-2500
Property Features:
School Bus R
CAC Included:
N
Water Included:
N
Cabel TV Included:
N
Common Elements Included:
N
Heat Included:
N
Parking Included:
N
Condo Tax Included:
N
Building Insurance Included:
N
Fireplace/Stove:
Y
Heat Type:
Forced Air
Central Air Conditioning:
Central Air
Central Vac:
N
Laundry Level:
Syste
Ensuite Laundry:
F
Sewers:
Sewer
Utilities-Cable:
Y
Utilities-Hydro:
Y
Percent Down:
5
10
15
20
25
10
10
15
20
25
15
10
15
20
25
20
10
15
20
25
Down Payment
$83,750
$167,500
$251,250
$335,000
First Mortgage
$1,591,250
$1,507,500
$1,423,750
$1,340,000
CMHC/GE
$43,759.38
$30,150
$24,915.63
$0
Total Financing
$1,635,009.38
$1,537,650
$1,448,665.63
$1,340,000
Monthly P&I
$7,002.62
$6,585.64
$6,204.52
$5,739.12
Expenses
$0
$0
$0
$0
Total Payment
$7,002.62
$6,585.64
$6,204.52
$5,739.12
Income Required
$262,598.19
$246,961.34
$232,669.6
$215,216.85
This chart is for demonstration purposes only. Always consult a professional financial
advisor before making personal financial decisions.
Although the information displayed is believed to be accurate, no warranties or representations are made of any kind.
RE/MAX HALLMARK YORK GROUP REALTY LTD.
Jump To:
--Please select an Item--
Description
General Details
Room & Interior
Exterior
Utilities
Walk Score
Street View
Map and Direction
Book Showing
Email Friend
View Slide Show
View All Photos >
Virtual Tour
Affordability Chart
Mortgage Calculator
Add To Compare List
Private Website
Print This Page
At a Glance:
Type:
Freehold - Detached
Area:
York
Municipality:
Aurora
Neighbourhood:
Aurora Heights
Style:
2-Storey
Lot Size:
x 162.24(Feet)
Approximate Age:
Tax:
$5,916
Maintenance Fee:
$0
Beds:
4+1
Baths:
4
Garage:
0
Fireplace:
Y
Air Conditioning:
Pool:
None
Locatin Map:
Listing added to compare list, click
here to view comparison
chart.
Inline HTML
Listing added to compare list,
click here to
view comparison chart.
MD Ashraful Bari
Broker
HomeLife/Future Realty Inc , Brokerage
Independently owned and operated.
Cell: 647.406.6653 | Office: 905.201.9977
MD Ashraful Bari
BROKER
Cell: 647.406.6653
Office: 905.201.9977
Fax: 905.201.9229
HomeLife/Future Realty Inc., Brokerage Independently owned and operated.


