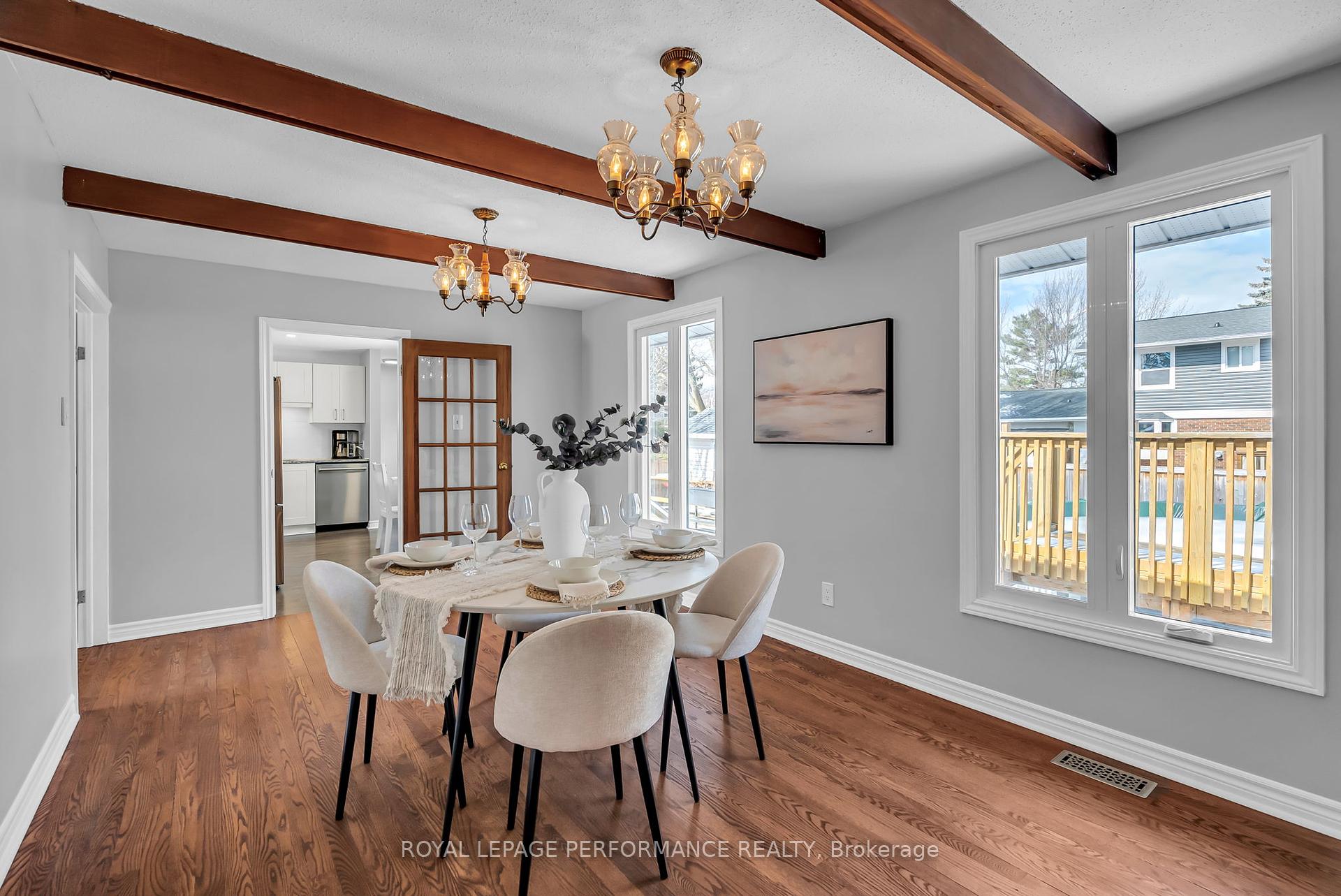Hi! This plugin doesn't seem to work correctly on your browser/platform.
Price
$829,900
Taxes:
$5,740.61
Assessment Year:
2024
Occupancy by:
Owner
Address:
15 Brian Cres , Qualicum - Bruce Farm - Greenbelt and Ar, K2H 6X2, Ottawa
Directions/Cross Streets:
Brian Crescent X Nanaimo Dr
Rooms:
9
Rooms +:
3
Bedrooms:
4
Bedrooms +:
0
Washrooms:
3
Family Room:
F
Basement:
Finished
Level/Floor
Room
Length(ft)
Width(ft)
Descriptions
Room
1 :
Main
Foyer
7.97
4.79
Room
2 :
Main
Living Ro
12.43
18.60
Room
3 :
Main
Dining Ro
17.74
10.36
Room
4 :
Main
Kitchen
13.97
14.99
Irregular Room
Room
5 :
Main
Primary B
15.28
14.96
Room
6 :
Main
Bathroom
4.53
6.40
Room
7 :
Main
Bedroom
10.46
10.82
Room
8 :
Main
Bedroom
10.36
11.97
Room
9 :
Main
Bedroom
10.36
9.68
Room
10 :
Main
Bathroom
7.05
7.71
Room
11 :
Lower
Recreatio
27.68
29.09
Room
12 :
Lower
Laundry
19.88
10.10
Room
13 :
Lower
Game Room
15.12
10.36
Room
14 :
Lower
Other
7.68
6.43
Room
15 :
Lower
Bathroom
8.56
11.55
No. of Pieces
Level
Washroom
1 :
2
Main
Washroom
2 :
4
Main
Washroom
3 :
4
Lower
Washroom
4 :
0
Washroom
5 :
0
Property Type:
Detached
Style:
Bungalow
Exterior:
Vinyl Siding
Garage Type:
Attached
(Parking/)Drive:
Tandem
Drive Parking Spaces:
4
Parking Type:
Tandem
Parking Type:
Tandem
Pool:
Above Gr
Other Structures:
Shed
Approximatly Age:
51-99
Approximatly Square Footage:
1500-2000
Property Features:
Fenced Yard
CAC Included:
N
Water Included:
N
Cabel TV Included:
N
Common Elements Included:
N
Heat Included:
N
Parking Included:
N
Condo Tax Included:
N
Building Insurance Included:
N
Fireplace/Stove:
Y
Heat Type:
Forced Air
Central Air Conditioning:
Central Air
Central Vac:
N
Laundry Level:
Syste
Ensuite Laundry:
F
Sewers:
Sewer
Utilities-Hydro:
Y
Percent Down:
5
10
15
20
25
10
10
15
20
25
15
10
15
20
25
20
10
15
20
25
Down Payment
$41,495
$82,990
$124,485
$165,980
First Mortgage
$788,405
$746,910
$705,415
$663,920
CMHC/GE
$21,681.14
$14,938.2
$12,344.76
$0
Total Financing
$810,086.14
$761,848.2
$717,759.76
$663,920
Monthly P&I
$3,469.54
$3,262.94
$3,074.11
$2,843.52
Expenses
$0
$0
$0
$0
Total Payment
$3,469.54
$3,262.94
$3,074.11
$2,843.52
Income Required
$130,107.6
$122,360.13
$115,279.1
$106,631.92
This chart is for demonstration purposes only. Always consult a professional financial
advisor before making personal financial decisions.
Although the information displayed is believed to be accurate, no warranties or representations are made of any kind.
ROYAL LEPAGE PERFORMANCE REALTY
Jump To:
--Please select an Item--
Description
General Details
Room & Interior
Exterior
Utilities
Walk Score
Street View
Map and Direction
Book Showing
Email Friend
View Slide Show
View All Photos >
Virtual Tour
Affordability Chart
Mortgage Calculator
Add To Compare List
Private Website
Print This Page
At a Glance:
Type:
Freehold - Detached
Area:
Ottawa
Municipality:
Qualicum - Bruce Farm - Greenbelt and Ar
Neighbourhood:
7102 - Bruce Farm/Graham Park/Qualicum/Bella
Style:
Bungalow
Lot Size:
x 99.89(Feet)
Approximate Age:
51-99
Tax:
$5,740.61
Maintenance Fee:
$0
Beds:
4
Baths:
3
Garage:
0
Fireplace:
Y
Air Conditioning:
Pool:
Above Gr
Locatin Map:
Listing added to compare list, click
here to view comparison
chart.
Inline HTML
Listing added to compare list,
click here to
view comparison chart.
MD Ashraful Bari
Broker
HomeLife/Future Realty Inc , Brokerage
Independently owned and operated.
Cell: 647.406.6653 | Office: 905.201.9977
MD Ashraful Bari
BROKER
Cell: 647.406.6653
Office: 905.201.9977
Fax: 905.201.9229
HomeLife/Future Realty Inc., Brokerage Independently owned and operated.


