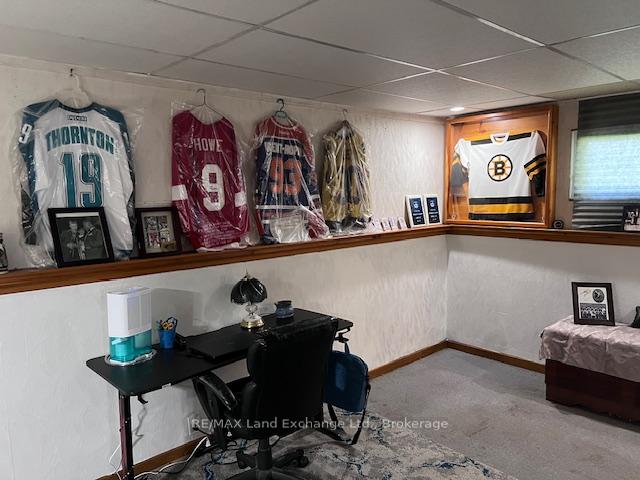Hi! This plugin doesn't seem to work correctly on your browser/platform.
Price
$479,900
Taxes:
$2,817.81
Assessment Year:
2024
Occupancy by:
Owner
Address:
629 SCOTT Stre , Kincardine, N2Z 1V7, Bruce
Acreage:
< .50
Directions/Cross Streets:
From Hwy 21 , turn west on Russell St. to 3rd intersection . Turn south on Scott Street to #629 on l
Rooms:
6
Rooms +:
3
Bedrooms:
3
Bedrooms +:
0
Washrooms:
2
Family Room:
T
Basement:
Full
Level/Floor
Room
Length(ft)
Width(ft)
Descriptions
Room
1 :
Ground
Dining Ro
18.07
10.89
Room
2 :
Ground
Kitchen
18.07
11.48
Eat-in Kitchen
Room
3 :
Upper
Primary B
10.99
10.89
Room
4 :
Upper
Bedroom 2
9.87
9.61
Room
5 :
Upper
Bedroom 3
10.99
8.33
Room
6 :
Upper
Bathroom
8.50
4.76
4 Pc Bath
Room
7 :
Lower
Family Ro
19.32
11.38
Gas Fireplace
Room
8 :
Lower
Den
11.32
6.99
Room
9 :
Lower
Bathroom
6.76
4.89
2 Pc Bath
No. of Pieces
Level
Washroom
1 :
4
Upper
Washroom
2 :
2
Lower
Washroom
3 :
0
Washroom
4 :
0
Washroom
5 :
0
Washroom
6 :
4
Upper
Washroom
7 :
2
Lower
Washroom
8 :
0
Washroom
9 :
0
Washroom
10 :
0
Property Type:
Detached
Style:
Other
Exterior:
Brick
Garage Type:
None
Drive Parking Spaces:
2
Pool:
None
Other Structures:
Fence - Full,
Approximatly Age:
31-50
Approximatly Square Footage:
1100-1500
Property Features:
Fenced Yard
CAC Included:
N
Water Included:
N
Cabel TV Included:
N
Common Elements Included:
N
Heat Included:
N
Parking Included:
N
Condo Tax Included:
N
Building Insurance Included:
N
Fireplace/Stove:
Y
Heat Type:
Other
Central Air Conditioning:
None
Central Vac:
N
Laundry Level:
Syste
Ensuite Laundry:
F
Elevator Lift:
False
Sewers:
Sewer
Utilities-Cable:
A
Utilities-Hydro:
Y
Percent Down:
5
10
15
20
25
10
10
15
20
25
15
10
15
20
25
20
10
15
20
25
Down Payment
$114,995
$229,990
$344,985
$459,980
First Mortgage
$2,184,905
$2,069,910
$1,954,915
$1,839,920
CMHC/GE
$60,084.89
$41,398.2
$34,211.01
$0
Total Financing
$2,244,989.89
$2,111,308.2
$1,989,126.01
$1,839,920
Monthly P&I
$9,615.12
$9,042.57
$8,519.27
$7,880.23
Expenses
$0
$0
$0
$0
Total Payment
$9,615.12
$9,042.57
$8,519.27
$7,880.23
Income Required
$360,566.91
$339,096.35
$319,472.72
$295,508.8
This chart is for demonstration purposes only. Always consult a professional financial
advisor before making personal financial decisions.
Although the information displayed is believed to be accurate, no warranties or representations are made of any kind.
RE/MAX Land Exchange Ltd.
Jump To:
--Please select an Item--
Description
General Details
Room & Interior
Exterior
Utilities
Walk Score
Street View
Map and Direction
Book Showing
Email Friend
View Slide Show
View All Photos >
Affordability Chart
Mortgage Calculator
Add To Compare List
Private Website
Print This Page
At a Glance:
Type:
Freehold - Detached
Area:
Bruce
Municipality:
Kincardine
Neighbourhood:
Kincardine
Style:
Other
Lot Size:
x 100.09(Feet)
Approximate Age:
31-50
Tax:
$2,817.81
Maintenance Fee:
$0
Beds:
3
Baths:
2
Garage:
0
Fireplace:
Y
Air Conditioning:
Pool:
None
Locatin Map:
Listing added to compare list, click
here to view comparison
chart.
Inline HTML
Listing added to compare list,
click here to
view comparison chart.
MD Ashraful Bari
Broker
HomeLife/Future Realty Inc , Brokerage
Independently owned and operated.
Cell: 647.406.6653 | Office: 905.201.9977
MD Ashraful Bari
BROKER
Cell: 647.406.6653
Office: 905.201.9977
Fax: 905.201.9229
HomeLife/Future Realty Inc., Brokerage Independently owned and operated.


