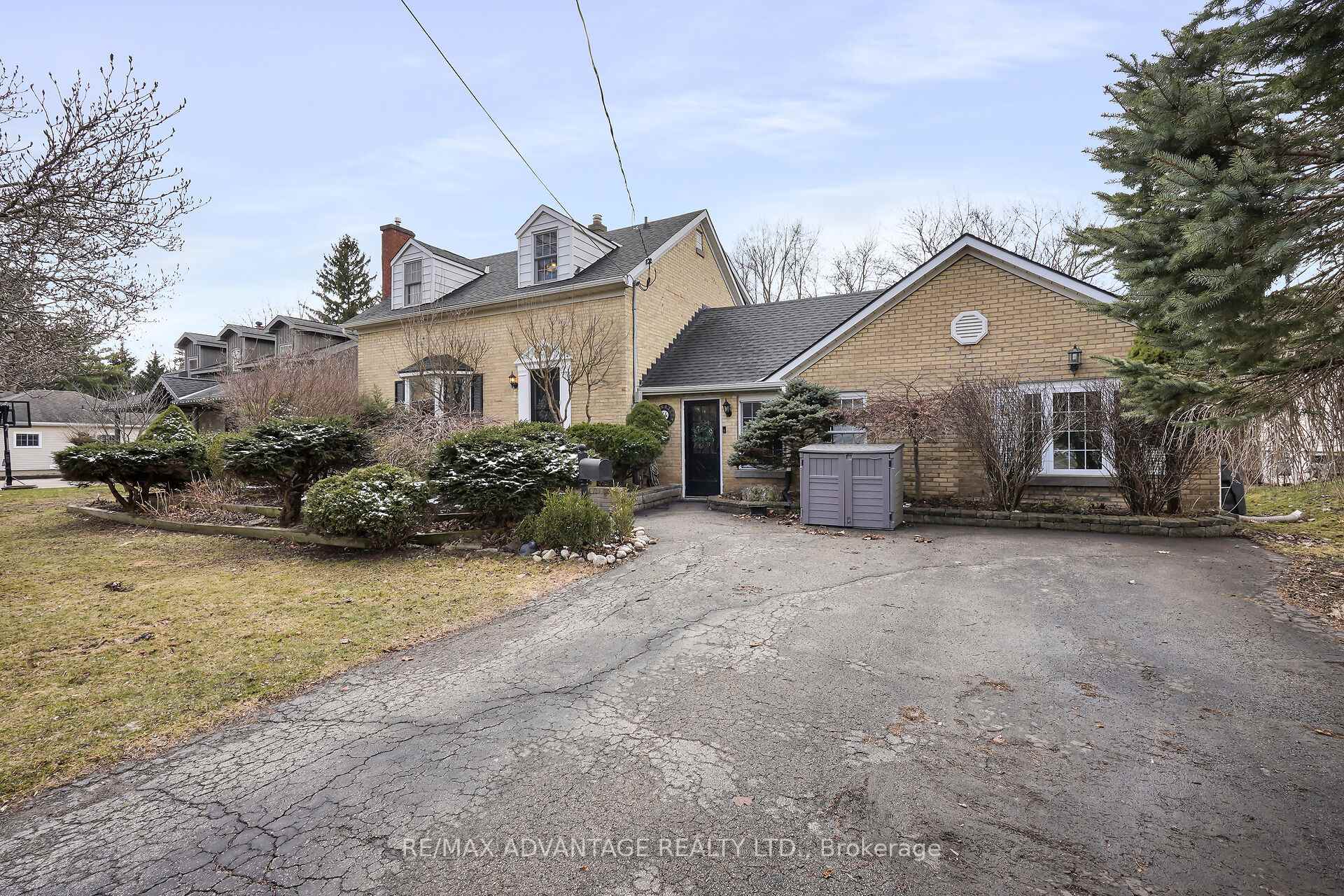Hi! This plugin doesn't seem to work correctly on your browser/platform.
Price
$899,900
Taxes:
$6,174
Occupancy by:
Owner
Address:
64 Crescent Aven , Central Elgin, N5P 2K3, Elgin
Acreage:
.50-1.99
Directions/Cross Streets:
Symphony Ct
Rooms:
14
Rooms +:
3
Bedrooms:
4
Bedrooms +:
0
Washrooms:
3
Family Room:
T
Basement:
Development
Level/Floor
Room
Length(ft)
Width(ft)
Descriptions
Room
1 :
Main
Family Ro
20.07
17.45
Room
2 :
Main
Den
14.53
8.04
Room
3 :
Main
Primary B
16.04
20.01
Room
4 :
Main
Laundry
7.64
12.04
Room
5 :
Main
Bathroom
5.35
5.54
2 Pc Bath
Room
6 :
Main
Bathroom
10.00
10.00
5 Pc Bath
Room
7 :
Second
Living Ro
17.35
14.46
Room
8 :
Second
Dining Ro
13.68
10.53
Room
9 :
Second
Kitchen
16.96
17.97
Room
10 :
Second
Sunroom
8.72
8.43
Room
11 :
Third
Bedroom 2
12.23
9.45
Room
12 :
Third
Bedroom 3
14.07
9.45
Room
13 :
Third
Bedroom 4
14.07
13.48
Room
14 :
Third
Bathroom
9.48
10.10
4 Pc Bath
Room
15 :
Basement
Recreatio
16.70
12.46
No. of Pieces
Level
Washroom
1 :
2
Main
Washroom
2 :
5
Main
Washroom
3 :
4
Third
Washroom
4 :
0
Washroom
5 :
0
Property Type:
Detached
Style:
2-Storey
Exterior:
Brick
Garage Type:
None
(Parking/)Drive:
Private Do
Drive Parking Spaces:
10
Parking Type:
Private Do
Parking Type:
Private Do
Pool:
Inground
Other Structures:
Shed, Workshop
Property Features:
Greenbelt/Co
CAC Included:
N
Water Included:
N
Cabel TV Included:
N
Common Elements Included:
N
Heat Included:
N
Parking Included:
N
Condo Tax Included:
N
Building Insurance Included:
N
Fireplace/Stove:
Y
Heat Type:
Forced Air
Central Air Conditioning:
Central Air
Central Vac:
N
Laundry Level:
Syste
Ensuite Laundry:
F
Sewers:
Sewer
Percent Down:
5
10
15
20
25
10
10
15
20
25
15
10
15
20
25
20
10
15
20
25
Down Payment
$44,995
$89,990
$134,985
$179,980
First Mortgage
$854,905
$809,910
$764,915
$719,920
CMHC/GE
$23,509.89
$16,198.2
$13,386.01
$0
Total Financing
$878,414.89
$826,108.2
$778,301.01
$719,920
Monthly P&I
$3,762.18
$3,538.16
$3,333.4
$3,083.36
Expenses
$0
$0
$0
$0
Total Payment
$3,762.18
$3,538.16
$3,333.4
$3,083.36
Income Required
$141,081.86
$132,680.9
$125,002.61
$115,626.06
This chart is for demonstration purposes only. Always consult a professional financial
advisor before making personal financial decisions.
Although the information displayed is believed to be accurate, no warranties or representations are made of any kind.
RE/MAX ADVANTAGE REALTY LTD.
Jump To:
--Please select an Item--
Description
General Details
Room & Interior
Exterior
Utilities
Walk Score
Street View
Map and Direction
Book Showing
Email Friend
View Slide Show
View All Photos >
Virtual Tour
Affordability Chart
Mortgage Calculator
Add To Compare List
Private Website
Print This Page
At a Glance:
Type:
Freehold - Detached
Area:
Elgin
Municipality:
Central Elgin
Neighbourhood:
Lynhurst
Style:
2-Storey
Lot Size:
x 742.00(Feet)
Approximate Age:
Tax:
$6,174
Maintenance Fee:
$0
Beds:
4
Baths:
3
Garage:
0
Fireplace:
Y
Air Conditioning:
Pool:
Inground
Locatin Map:
Listing added to compare list, click
here to view comparison
chart.
Inline HTML
Listing added to compare list,
click here to
view comparison chart.
MD Ashraful Bari
Broker
HomeLife/Future Realty Inc , Brokerage
Independently owned and operated.
Cell: 647.406.6653 | Office: 905.201.9977
MD Ashraful Bari
BROKER
Cell: 647.406.6653
Office: 905.201.9977
Fax: 905.201.9229
HomeLife/Future Realty Inc., Brokerage Independently owned and operated.


